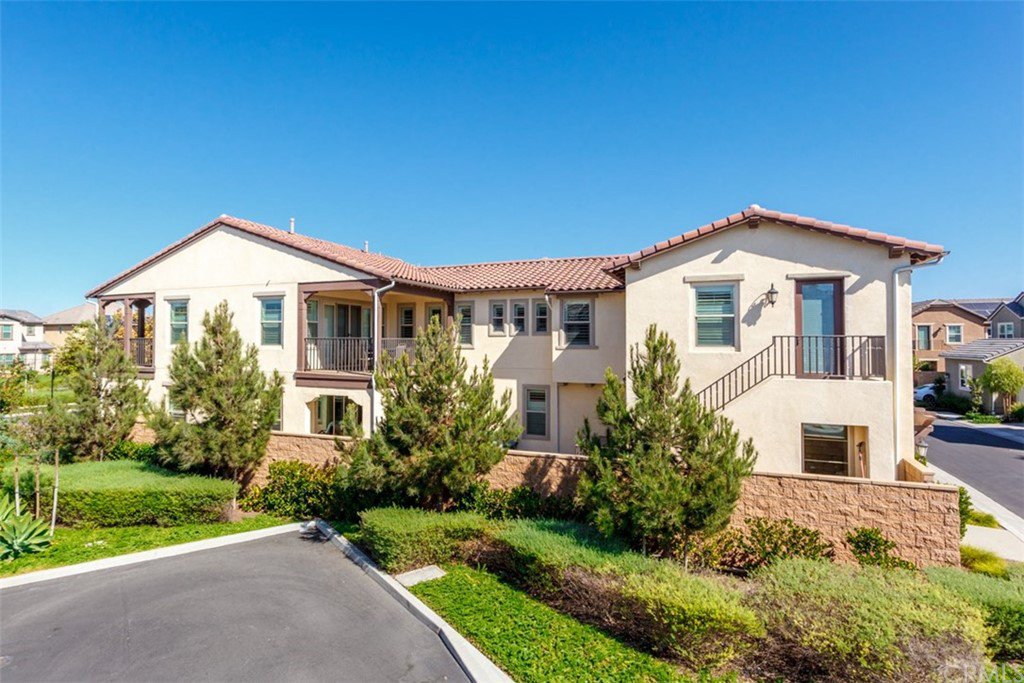217 Downs Road, Tustin, CA 92782
- $1,550,000
- 6
- BD
- 6
- BA
- 4,172
- SqFt
- Sold Price
- $1,550,000
- List Price
- $1,575,000
- Closing Date
- Sep 18, 2020
- Status
- CLOSED
- MLS#
- PW19240414
- Year Built
- 2015
- Bedrooms
- 6
- Bathrooms
- 6
- Living Sq. Ft
- 4,172
- Lot Size
- 5,411
- Acres
- 0.12
- Lot Location
- Close to Clubhouse, Front Yard, Street Level
- Days on Market
- 292
- Property Type
- Single Family Residential
- Property Sub Type
- Single Family Residence
- Stories
- Two Levels
- Neighborhood
- Other (Othr)
Property Description
Price Reduced -The Largest Home in The Best Location, with an in-law apartment, in the Greenwood development of Tustin Legacy. This home is for buyers, wanting the best of executive living in this Tustin / Irvine neighborhood. 4,172 Square feet, 5 bedrooms plus an office, a study & 5.5 baths. Custom cabinets and plantation shutters throughout. The kitchen is a cook's dream with large island, granite counters, white cabinets, walk-in pantry, and butler's pantry with wine cooler. Host guests at the sit down island or your large dining table. The great room adjoins the kitchen with a wall of sliding glass that opens onto the California Room. The master suite has two balconies and a Spa type bath, with over-sized shower, and soaking tub. "His" and "Her" walk-in closets were designed to maximize space and utility. Enjoy the privacy and luxury of electric blinds. The office has been customized for work at home. The second story laundry room accommodates the upstairs bedrooms. The enclosed patio has an outdoor kitchen with barbecue, sit down bar and waterfall. The apartment (casita) has a living room, bedroom, bath and kitchenette. The three car garage has outlets to charge your electric vehicles, lots of storage and opens onto a private back alley. "THE LEGACY CLUB" is just across the street with pool, spa, basketball and bocce ball courts. Walk to The District for shopping, movie theaters and the best of Orange County restaurants. The new Academy is opening this Fall.
Additional Information
- HOA
- 345
- Frequency
- Monthly
- Association Amenities
- Bocce Court, Clubhouse, Sport Court, Electricity, Fire Pit, Gas, Maintenance Grounds, Hot Water, Outdoor Cooking Area, Other Courts, Barbecue, Picnic Area, Playground, Pool, Spa/Hot Tub, Trail(s), Trash, Utilities, Water
- Appliances
- Built-In Range, Barbecue, Double Oven, Dishwasher, Gas Cooktop, Microwave, Self Cleaning Oven, Water Heater
- Pool Description
- Community, In Ground, Association
- Heat
- Central, Fireplace(s), Zoned
- Cooling
- Yes
- Cooling Description
- Central Air, Dual, Zoned
- View
- None
- Exterior Construction
- Copper Plumbing
- Patio
- Concrete, Enclosed, Front Porch
- Garage Spaces Total
- 3
- Sewer
- Public Sewer
- Water
- Public
- School District
- Tustin Unified
- High School
- Beckman
- Interior Features
- Built-in Features, Brick Walls, Balcony, Granite Counters, High Ceilings, Pantry, Recessed Lighting, Storage, Wired for Sound, Bedroom on Main Level, Utility Room, Walk-In Pantry, Walk-In Closet(s)
- Attached Structure
- Detached
- Number Of Units Total
- 1
Listing courtesy of Listing Agent: Donna Sutton (propertiesbysutton@gmail.com) from Listing Office: Properties By Sutton & Assoc..
Listing sold by Steve Reddy from Hanu Reddy Realty
Mortgage Calculator
Based on information from California Regional Multiple Listing Service, Inc. as of . This information is for your personal, non-commercial use and may not be used for any purpose other than to identify prospective properties you may be interested in purchasing. Display of MLS data is usually deemed reliable but is NOT guaranteed accurate by the MLS. Buyers are responsible for verifying the accuracy of all information and should investigate the data themselves or retain appropriate professionals. Information from sources other than the Listing Agent may have been included in the MLS data. Unless otherwise specified in writing, Broker/Agent has not and will not verify any information obtained from other sources. The Broker/Agent providing the information contained herein may or may not have been the Listing and/or Selling Agent.
