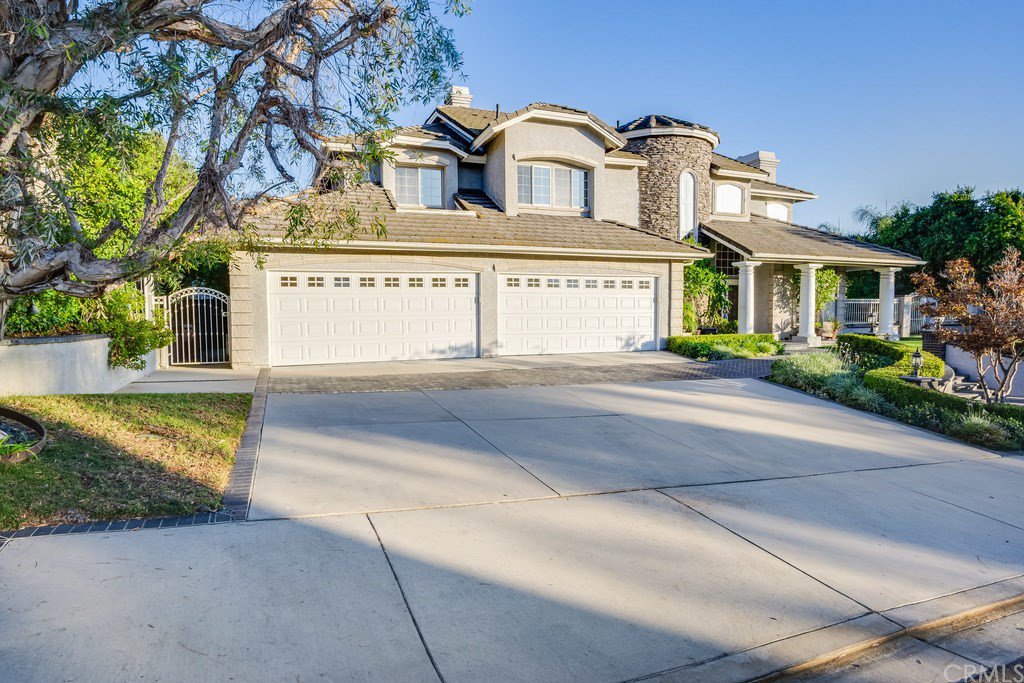21545 Dunrobin Way, Yorba Linda, CA 92887
- $1,560,000
- 5
- BD
- 5
- BA
- 4,410
- SqFt
- Sold Price
- $1,560,000
- List Price
- $1,599,990
- Closing Date
- Nov 03, 2020
- Status
- CLOSED
- MLS#
- PW19239743
- Year Built
- 1989
- Bedrooms
- 5
- Bathrooms
- 5
- Living Sq. Ft
- 4,410
- Lot Size
- 15,400
- Acres
- 0.35
- Lot Location
- Back Yard, Cul-De-Sac, Front Yard, Garden, Sprinklers In Rear, Sprinklers In Front, Lawn, Landscaped, Rectangular Lot, Sprinklers Timer, Sprinkler System, Trees, Yard
- Days on Market
- 306
- Property Type
- Single Family Residential
- Style
- Patio Home
- Property Sub Type
- Single Family Residence
- Stories
- Two Levels
- Neighborhood
- Brighton Estates (Brie)
Property Description
Simply elegant 5 bedroom, 4.5 bath entertainers dream home! This 4,410 sqft Yorba Linda home sits on a 15,400 sqft lot. Professionally landscaped and hardscaped, this home was built for entertaining. The huge backyard comes with a built-in BBQ, custom pool, spa, and lounge areas that are perfectly positioned to catch spectacular sunsets. The home boasts a grand entry with sweeping staircase, main level guest quarters, executive office, gourmet kitchen, formal living room, dining room, and three car garage. It also features a welcoming family room with wet-bar, an open kitchen and breakfast area. Escape upstairs to the LARGE master suite; complete with fireplace, soaking tub, wet-bar, and patio with panoramic views, as well as three additional bedrooms with a Jack and Jill bath. Award winning schools, freeway access & nearby shopping, dining & entertainment make this home a must see!!
Additional Information
- Appliances
- 6 Burner Stove, Convection Oven, Double Oven, Dishwasher, Gas Cooktop, Disposal, Gas Water Heater, Ice Maker, Microwave, Refrigerator, Water Softener, Vented Exhaust Fan, Water Purifier
- Pool
- Yes
- Pool Description
- Heated, In Ground, Pebble, Private
- Fireplace Description
- Family Room, Living Room, Master Bedroom
- Heat
- Central, Forced Air, Natural Gas
- Cooling
- Yes
- Cooling Description
- Central Air, Whole House Fan, Attic Fan
- View
- City Lights, Hills
- Exterior Construction
- Stucco
- Patio
- Concrete, Covered, Front Porch, Patio, Porch
- Roof
- Tile
- Garage Spaces Total
- 4
- Sewer
- Public Sewer
- Water
- Public
- School District
- Placentia-Yorba Linda Unified
- Interior Features
- Wet Bar, Built-in Features, Balcony, Block Walls, Ceiling Fan(s), Cathedral Ceiling(s), Granite Counters, High Ceilings, Multiple Staircases, Open Floorplan, Stone Counters, Recessed Lighting, Storage, Bar, Bedroom on Main Level, Jack and Jill Bath, Walk-In Pantry, Walk-In Closet(s)
- Attached Structure
- Detached
- Number Of Units Total
- 1
Listing courtesy of Listing Agent: Karl Parize (kparize@momentumrg.com) from Listing Office: Momentum Realty Group.
Listing sold by Razvan Danciu from Coldwell Banker Realty
Mortgage Calculator
Based on information from California Regional Multiple Listing Service, Inc. as of . This information is for your personal, non-commercial use and may not be used for any purpose other than to identify prospective properties you may be interested in purchasing. Display of MLS data is usually deemed reliable but is NOT guaranteed accurate by the MLS. Buyers are responsible for verifying the accuracy of all information and should investigate the data themselves or retain appropriate professionals. Information from sources other than the Listing Agent may have been included in the MLS data. Unless otherwise specified in writing, Broker/Agent has not and will not verify any information obtained from other sources. The Broker/Agent providing the information contained herein may or may not have been the Listing and/or Selling Agent.
