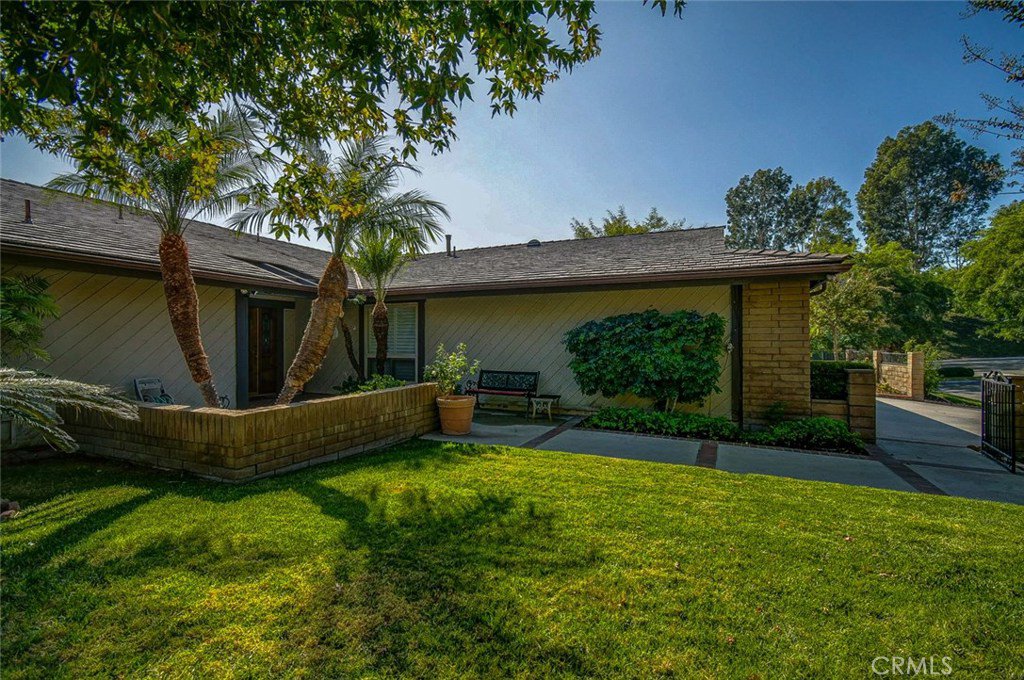2400 Oakridge Court, Fullerton, CA 92835
- $825,000
- 4
- BD
- 3
- BA
- 2,699
- SqFt
- Sold Price
- $825,000
- List Price
- $845,000
- Closing Date
- Feb 04, 2020
- Status
- CLOSED
- MLS#
- PW19239084
- Year Built
- 1978
- Bedrooms
- 4
- Bathrooms
- 3
- Living Sq. Ft
- 2,699
- Lot Size
- 8,960
- Acres
- 0.21
- Lot Location
- Corner Lot, Front Yard, Lawn, Sprinkler System
- Days on Market
- 71
- Property Type
- Single Family Residential
- Style
- Contemporary
- Property Sub Type
- Single Family Residence
- Stories
- One Level, Multi Level
- Neighborhood
- Summerhill (Sumh)
Property Description
Welcome to a beautiful well maintained single story (almost 2700sf) “Summerhill” home nestled in the hills of northeast Fullerton. At first impression you will see the lovely front yard with roses surrounding the grass area. A nearby side yard provides a perfect play area for kids. The Owners (of 36 years) pride themselves on keeping a immaculate home in good condition. They have completed many upgrades through the years including a kitchen remodel, wood and tile flooring, added recess lighting and luxury dual pane windows and sliding doors. You enter through the custom wood oak door set with cut glass side panels. The large foyer leads you to the sunken living room with fireplace and the adjacent dining room area. Off the entry takes you to the private and separate Master Bedroom suite featuring a second fireplace for the cozy winter nights. The in suite bath area has a Jacuzzi tub for two and a large walk-in closet. The family room is warm and friendly with the plantation shutters covering the windows. The kitchen remodel (some years ago) has a bright-airy, clean open look with the stove and dishwasher replaced in the last year. The open eating area is great for the quiet breakfast and lunch times with a sliding door leading to the rear patio. In addition 3 good size bedrooms and 2 baths and separate laundry room (leading to the garage) complete the interior space. The 3/car garage and automatic garage doors have custom built storage cabinets and a workbench area.
Additional Information
- HOA
- 189
- Frequency
- Monthly
- Association Amenities
- Tennis Court(s)
- Appliances
- Dishwasher, Gas Cooktop, Gas Oven, Gas Range, Gas Water Heater
- Pool Description
- None
- Fireplace Description
- Gas, Gas Starter, Living Room, Master Bedroom
- Heat
- Central, Forced Air, Natural Gas
- Cooling
- Yes
- Cooling Description
- Central Air, Electric
- View
- Neighborhood
- Exterior Construction
- Drywall, Stucco
- Patio
- Rear Porch, Concrete, Covered, Front Porch, Patio
- Roof
- Shingle
- Garage Spaces Total
- 3
- Sewer
- Public Sewer, Sewer Tap Paid
- Water
- Public
- School District
- Fullerton Joint Union High
- Interior Features
- Ceiling Fan(s), Cathedral Ceiling(s), High Ceilings, Open Floorplan, Recessed Lighting, Solid Surface Counters, Sunken Living Room, All Bedrooms Down
- Attached Structure
- Detached
- Number Of Units Total
- 1
Listing courtesy of Listing Agent: Wes Sherard (wessherard@realtyexecutives.com) from Listing Office: Realty Executives-Premier.
Listing sold by Tae Wook Lim from TylerLink Realty
Mortgage Calculator
Based on information from California Regional Multiple Listing Service, Inc. as of . This information is for your personal, non-commercial use and may not be used for any purpose other than to identify prospective properties you may be interested in purchasing. Display of MLS data is usually deemed reliable but is NOT guaranteed accurate by the MLS. Buyers are responsible for verifying the accuracy of all information and should investigate the data themselves or retain appropriate professionals. Information from sources other than the Listing Agent may have been included in the MLS data. Unless otherwise specified in writing, Broker/Agent has not and will not verify any information obtained from other sources. The Broker/Agent providing the information contained herein may or may not have been the Listing and/or Selling Agent.
