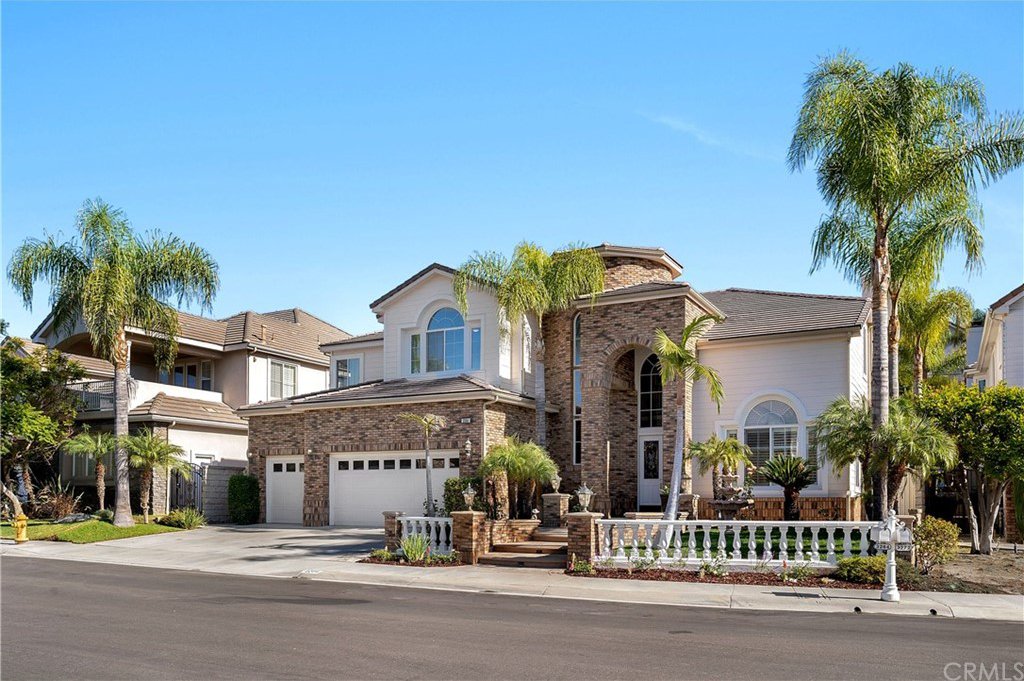3264 Silver Maple Drive, Yorba Linda, CA 92886
- $1,490,000
- 5
- BD
- 6
- BA
- 4,700
- SqFt
- Sold Price
- $1,490,000
- List Price
- $1,548,000
- Closing Date
- May 28, 2020
- Status
- CLOSED
- MLS#
- PW19235103
- Year Built
- 2001
- Bedrooms
- 5
- Bathrooms
- 6
- Living Sq. Ft
- 4,700
- Lot Size
- 12,375
- Acres
- 0.28
- Lot Location
- Back Yard, Cul-De-Sac, Front Yard, Lawn, Sprinkler System, Yard
- Days on Market
- 137
- Property Type
- Single Family Residential
- Style
- Spanish
- Property Sub Type
- Single Family Residence
- Stories
- Two Levels
Property Description
Homeowners invested over $250K worth of upgrades throughout this 5 bed plus library/office plus loft, 5.5 bath Vista del Verde home! Beautiful curb appeal with stonework, arched entryway, palm trees, & 3-car garage on a huge lot size of approximately 12,375 sqft. From the landscaping to the kitchen & the bedrooms, this home has been updated & is ready for a new family to move in! Enhancements include: custom interior paint, newer carpet & Travertine flooring, recessed LED lighting, shutters, & crown molding. Spacious kitchen features: wide open layout, granite countertops, island, countertop seating, 6-range gas stove plus simmer plate, & upgraded stainless steel Monogram appliances. Opens to the dining area & family room which has a fireplace, built-in entertainment center, & dry bar with wine cooler. Living room has ornate fireplace & connects to the formal dining room. Office has custom built-ins. Bedroom with full bath on first level. Each bedroom boasts its own en-suite bathroom. Large master retreat features vaulted ceilings & massive en-suite offers upgraded marble, separate shower & soaking tub, & walk-in closet. Huge backyard features: covered patio, grass area, & built-in BBQ with space for food preparation & countertop seating. Garage has newer built-in cabinets & two 240V chargers for electric vehicles. Home has water softening system for the entire house. Community is close to top-rated Placentia-Yorba Linda USD schools & enjoys no HOA or Mello-Roos!
Additional Information
- Appliances
- Dishwasher, Gas Oven, Gas Range, Microwave, Refrigerator, Range Hood, Trash Compactor
- Pool Description
- None
- Fireplace Description
- Family Room, Living Room
- Heat
- Central
- Cooling
- Yes
- Cooling Description
- Central Air
- View
- Neighborhood
- Exterior Construction
- Brick Veneer, Stucco
- Patio
- Patio, Wood
- Roof
- Tile
- Garage Spaces Total
- 3
- Sewer
- Public Sewer
- Water
- Public
- School District
- Placentia-Yorba Linda Unified
- Interior Features
- Built-in Features, Balcony, Chair Rail, Ceiling Fan(s), Crown Molding, Dry Bar, Coffered Ceiling(s), Granite Counters, Multiple Staircases, Pantry, Recessed Lighting, Tile Counters, Bedroom on Main Level, Loft, Walk-In Closet(s)
- Attached Structure
- Detached
- Number Of Units Total
- 1
Listing courtesy of Listing Agent: Michelle Tsai Aun (Michelle@MichelleTsai.Net) from Listing Office: Coldwell Banker Realty.
Listing sold by Anna Tang from T.N.G. Real Estate Consultants
Mortgage Calculator
Based on information from California Regional Multiple Listing Service, Inc. as of . This information is for your personal, non-commercial use and may not be used for any purpose other than to identify prospective properties you may be interested in purchasing. Display of MLS data is usually deemed reliable but is NOT guaranteed accurate by the MLS. Buyers are responsible for verifying the accuracy of all information and should investigate the data themselves or retain appropriate professionals. Information from sources other than the Listing Agent may have been included in the MLS data. Unless otherwise specified in writing, Broker/Agent has not and will not verify any information obtained from other sources. The Broker/Agent providing the information contained herein may or may not have been the Listing and/or Selling Agent.
