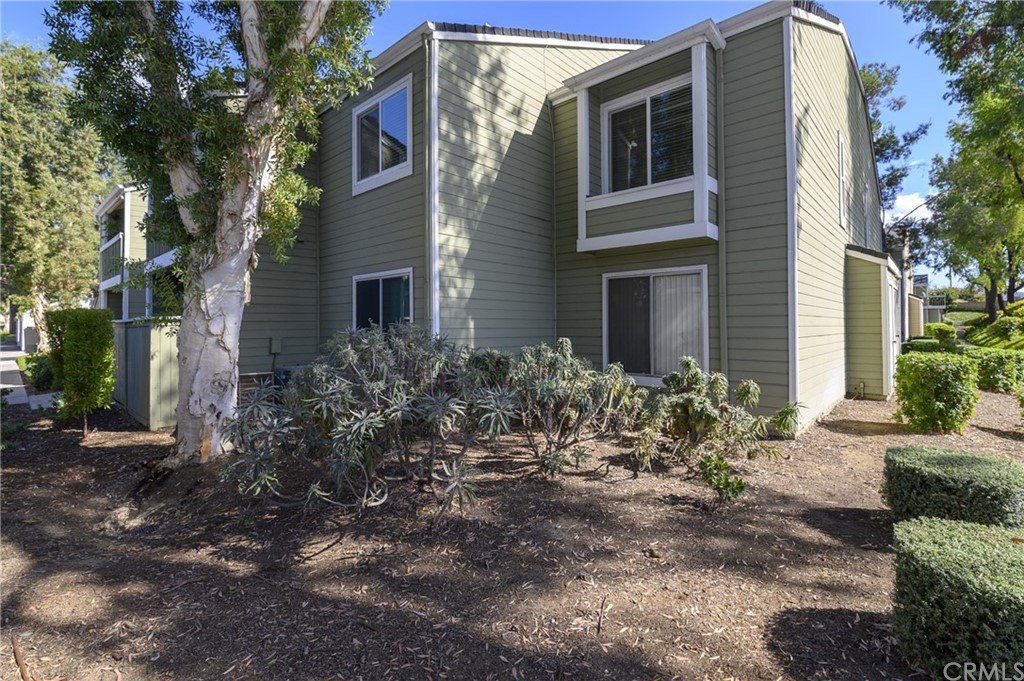23536 Cambridge Road, Yorba Linda, CA 92887
- $393,900
- 2
- BD
- 2
- BA
- 1,080
- SqFt
- Sold Price
- $393,900
- List Price
- $399,900
- Closing Date
- Dec 30, 2019
- Status
- CLOSED
- MLS#
- PW19234098
- Year Built
- 1986
- Bedrooms
- 2
- Bathrooms
- 2
- Living Sq. Ft
- 1,080
- Lot Size
- 78,793
- Acres
- 1.81
- Days on Market
- 31
- Property Type
- Condo
- Style
- Cape Cod, Contemporary
- Property Sub Type
- Condominium
- Stories
- One Level
- Neighborhood
- Village Ii (Vil2)
Property Description
23536 Cambridge Road is a gorgeous home in the heart of Orange County in Yorba Linda. This single level upper unit condo is located in The Villages Community with beautiful views of the mountains and the hillside. This home boasts approximately 1,080 square feet of living space with 2 bedrooms, 2 bathrooms and a 2 car garage. The open floor plan showcases an updated kitchen with granite slab countertops, brand new stainless steel appliances, freshly painted kitchen cabinets and new flooring throughout. The HOA dues include water and trash. The association amenities include a pool, spa, playground, volleyball court and BBQ's. It is located close to walking and bike trails, Savi Ranch Shopping Center, has easy freeway access, and is zoned in a great school district (Bryant Ranch Elementary School, Travis Ranch Middle School and Yorba Linda High School)!
Additional Information
- HOA
- 427
- Frequency
- Monthly
- Association Amenities
- Pool, Spa/Hot Tub
- Appliances
- Dishwasher, Free-Standing Range, Gas Cooktop, Disposal, Gas Oven, Gas Range, Gas Water Heater, Microwave, Range Hood, Vented Exhaust Fan
- Pool Description
- Community, Heated, In Ground, Association
- Fireplace Description
- Electric, Gas, Living Room
- Heat
- Central, Forced Air, Fireplace(s), Natural Gas
- Cooling
- Yes
- Cooling Description
- Central Air, Electric, Gas
- View
- Hills
- Exterior Construction
- Frame
- Patio
- Deck, Porch
- Roof
- Asphalt
- Garage Spaces Total
- 2
- Sewer
- Public Sewer
- Water
- Public
- School District
- Placentia-Yorba Linda Unified
- Elementary School
- Bryant Ranch
- Middle School
- Travis Ranch
- High School
- Yorba Linda
- Interior Features
- Built-in Features, Balcony, Ceiling Fan(s), Cathedral Ceiling(s), Granite Counters, High Ceilings, Living Room Deck Attached, Recessed Lighting, Storage, Walk-In Closet(s)
- Attached Structure
- Attached
- Number Of Units Total
- 330
Listing courtesy of Listing Agent: Matthew Palanca (homes@thepalancagroup.com) from Listing Office: Keller Williams Realty.
Listing sold by Patricia So from PLG Estates
Mortgage Calculator
Based on information from California Regional Multiple Listing Service, Inc. as of . This information is for your personal, non-commercial use and may not be used for any purpose other than to identify prospective properties you may be interested in purchasing. Display of MLS data is usually deemed reliable but is NOT guaranteed accurate by the MLS. Buyers are responsible for verifying the accuracy of all information and should investigate the data themselves or retain appropriate professionals. Information from sources other than the Listing Agent may have been included in the MLS data. Unless otherwise specified in writing, Broker/Agent has not and will not verify any information obtained from other sources. The Broker/Agent providing the information contained herein may or may not have been the Listing and/or Selling Agent.
