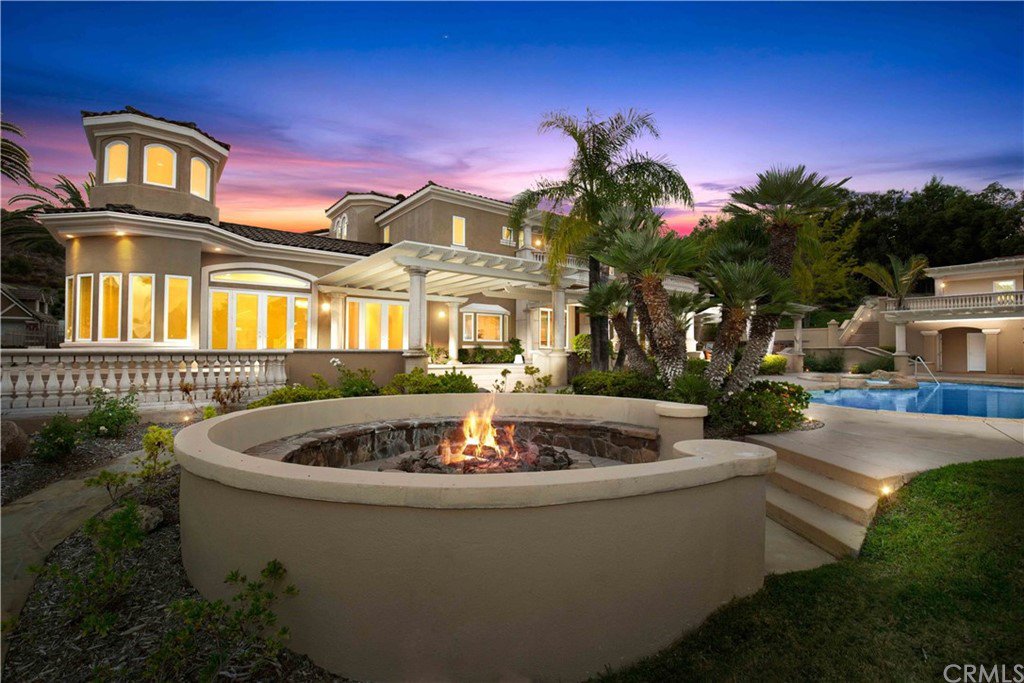15 Via Terracaleta, Coto De Caza, CA 92679
- $6,000,000
- 9
- BD
- 9
- BA
- 10,286
- SqFt
- Sold Price
- $6,000,000
- List Price
- $6,495,000
- Closing Date
- Aug 13, 2020
- Status
- CLOSED
- MLS#
- PW19233760
- Year Built
- 1990
- Bedrooms
- 9
- Bathrooms
- 9
- Living Sq. Ft
- 10,286
- Lot Size
- 417,165
- Acres
- 9.58
- Lot Location
- 6-10 Units/Acre
- Days on Market
- 266
- Property Type
- Single Family Residential
- Style
- Contemporary, Mediterranean
- Property Sub Type
- Single Family Residence
- Stories
- Two Levels
- Neighborhood
- Arbours (Ta)
Property Description
Nestled on a gentle hillside in the guard-gated community of Coto de Caza, this grand custom estate was just transformed in 2019 via a complete renovation into a residence that rivals brand-new homes of distinction. Nearly 9.58 acres reveal a gated resort-caliber oasis with 2 tennis courts, a large pool with spa and rock waterfall, 3 putting greens, a half basketball court, fire pit with built-in seating, a koi pond, 6-car garage, and a built-in BBQ with new countertop and sink. The fully completed lower half of the property is joined by an undeveloped upper area that offers ample space for a second view-enriched estate. A stunning 7-bedroom, 5.5-bath main house spans approx. 7,665 s.f. and is joined by an opulent and updated 2-bedroom, 2-bath guest house renovated in 2016 measuring 2,621 s.f. Introduced by a phenomenal foyer with semi-spiral staircase, the main residence reflects the talents of a professional interior designer who created a brand-new ambiance throughout by incorporating hand-selected amenities. All-new hardwood flooring, tile and carpet harmonizes with new recessed lighting, on-trend paint and finishes, restored fireplaces, remodeled bathrooms, and new chandeliers. The brand-new chef’s kitchen shines with custom countertops, white cabinetry, a nook and top-tier appliances. Upstairs, a generous loft provides passage to guest bedrooms and the magnificent master suite, which exhibits a deck, wet bar, 2 walk-in closets, 2-sided fireplace and stand-alone tub.
Additional Information
- HOA
- 225
- Frequency
- Monthly
- Association Amenities
- Management, Guard, Security
- Other Buildings
- Guest House, Tennis Court(s)
- Appliances
- Barbecue, Dishwasher, Gas Cooktop, Gas Oven, Gas Range, Gas Water Heater, Microwave, Refrigerator
- Pool
- Yes
- Pool Description
- Heated, In Ground, Private
- Fireplace Description
- Bath, Family Room, Living Room, Master Bedroom
- Heat
- Central
- Cooling
- Yes
- Cooling Description
- Central Air
- View
- Canyon, Hills, Mountain(s), Neighborhood, Peek-A-Boo, Valley, Trees/Woods
- Patio
- Covered, Porch
- Roof
- Tile
- Garage Spaces Total
- 6
- Sewer
- Private Sewer
- Water
- Public
- School District
- Capistrano Unified
- Interior Features
- Balcony, Cathedral Ceiling(s), Open Floorplan, Pantry, Recessed Lighting, Bedroom on Main Level, Jack and Jill Bath, Loft, Walk-In Pantry, Walk-In Closet(s)
- Attached Structure
- Detached
- Number Of Units Total
- 1
Listing courtesy of Listing Agent: Chris Kwon (chris@chriskwonrealtor.com) from Listing Office: Compass Newport Beach.
Listing sold by Chris Kwon from Compass Newport Beach
Mortgage Calculator
Based on information from California Regional Multiple Listing Service, Inc. as of . This information is for your personal, non-commercial use and may not be used for any purpose other than to identify prospective properties you may be interested in purchasing. Display of MLS data is usually deemed reliable but is NOT guaranteed accurate by the MLS. Buyers are responsible for verifying the accuracy of all information and should investigate the data themselves or retain appropriate professionals. Information from sources other than the Listing Agent may have been included in the MLS data. Unless otherwise specified in writing, Broker/Agent has not and will not verify any information obtained from other sources. The Broker/Agent providing the information contained herein may or may not have been the Listing and/or Selling Agent.
