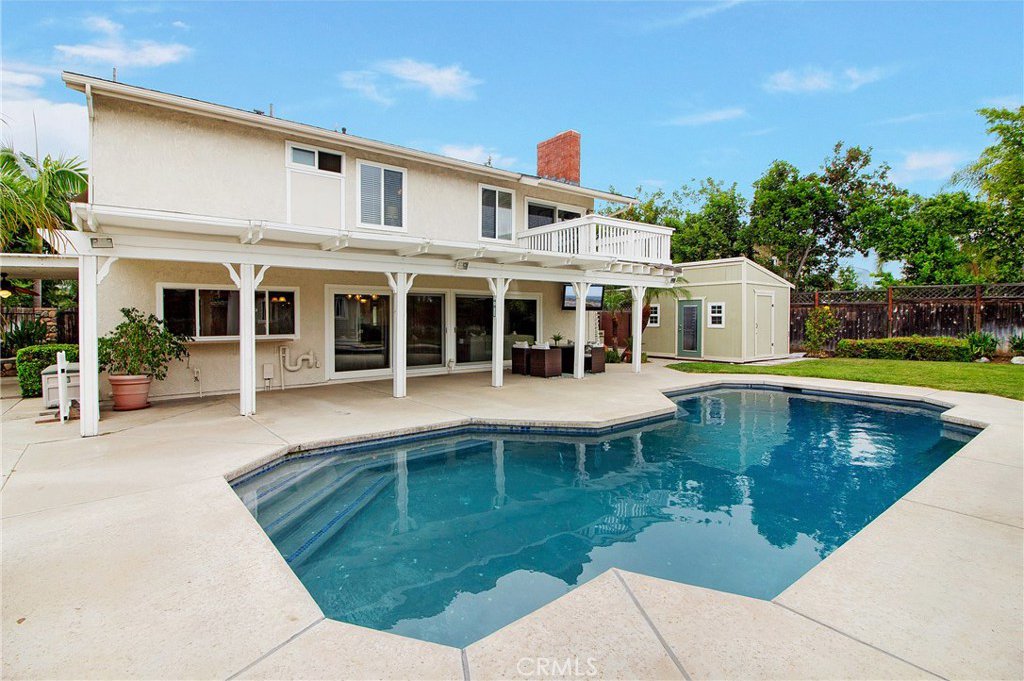18652 Evergreen Avenue, Yorba Linda, CA 92886
- $945,000
- 4
- BD
- 3
- BA
- 2,408
- SqFt
- Sold Price
- $945,000
- List Price
- $969,900
- Closing Date
- Dec 09, 2019
- Status
- CLOSED
- MLS#
- PW19232441
- Year Built
- 1974
- Bedrooms
- 4
- Bathrooms
- 3
- Living Sq. Ft
- 2,408
- Lot Size
- 10,850
- Acres
- 0.25
- Lot Location
- Back Yard, Corners Marked, Front Yard, Lawn, Landscaped, Street Level
- Days on Market
- 0
- Property Type
- Single Family Residential
- Style
- Traditional
- Property Sub Type
- Single Family Residence
- Stories
- Two Levels
- Neighborhood
- Sycamore Evergreen Homes
Property Description
18652 Evergreen Avenue is the YL Pool Home you've been searching for! Conveniently located on a very tranquil cul-de-sac street, tucked in the heart of one of the most central neighborhoods of Yorba Linda. Lush landscape and beautiful curb appeal welcome you and lead to a spacious entry, a bright and open floor plan, and multiple indoor & outdoor entertaining areas + an outdoor fire pit, BBQ and full-size in-ground, heated POOL. The kitchen and family room open out to the massive backyard and relaxing pool, tropical landscaping and multiple out-buildings that can easily be utilized as a pool room, craft cabin, gym, or tool shed. Interior features include a spacious master suite with high ceilings, cozy fireplace and private balcony, Formal Living Room, Dining Room, updated Chef’s Kitchen with granite counters and recessed lighting, a breakfast nook, and a formal bar with barstool seating. Views of the rolling Yorba Linda hills are seen from the bedrooms, but my favorite part of this home is the peace and tranquility you feel when you only hear birds chirping in the distance and not the hustle and bustle of the outside world! Award-Winning Placentia-Yorba Linda School District, including Yorba Linda High. Walking distance to the new Yorba Linda Town Center featuring both fine and fast dining, grocery store, and movie theater! Don't miss the chance to have your own tropical oasis here in the Land of Gracious Living! Be HOME for the HOLIDAYS on Evergreen Ave!
Additional Information
- Appliances
- 6 Burner Stove, Barbecue, Dishwasher, Disposal, Gas Oven, Water Heater
- Pool
- Yes
- Pool Description
- Heated, In Ground, Private
- Fireplace Description
- Family Room, Primary Bedroom
- Heat
- Central
- Cooling
- Yes
- Cooling Description
- Central Air
- View
- Hills, Neighborhood
- Roof
- Composition
- Garage Spaces Total
- 3
- Sewer
- Sewer Tap Paid
- Water
- Public
- School District
- Placentia-Yorba Linda Unified
- High School
- Yorba Linda
- Interior Features
- All Bedrooms Up
- Attached Structure
- Detached
- Number Of Units Total
- 1
Listing courtesy of Listing Agent: Erin White-Freimann (WhiteFreimannGroup@gmail.com) from Listing Office: Seven Gables Real Estate.
Listing sold by Shaun Radcliffe from Coldwell Banker Res. Brokerage
Mortgage Calculator
Based on information from California Regional Multiple Listing Service, Inc. as of . This information is for your personal, non-commercial use and may not be used for any purpose other than to identify prospective properties you may be interested in purchasing. Display of MLS data is usually deemed reliable but is NOT guaranteed accurate by the MLS. Buyers are responsible for verifying the accuracy of all information and should investigate the data themselves or retain appropriate professionals. Information from sources other than the Listing Agent may have been included in the MLS data. Unless otherwise specified in writing, Broker/Agent has not and will not verify any information obtained from other sources. The Broker/Agent providing the information contained herein may or may not have been the Listing and/or Selling Agent.
