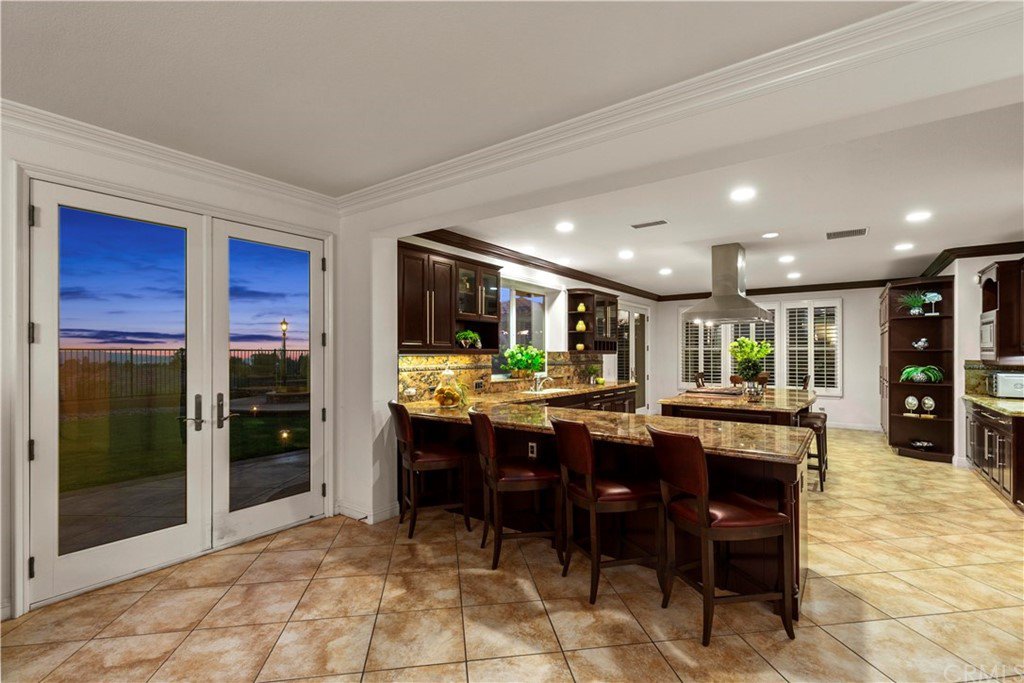20262 Milano Court, Yorba Linda, CA 92886
- $1,570,000
- 5
- BD
- 5
- BA
- 4,211
- SqFt
- Sold Price
- $1,570,000
- List Price
- $1,629,000
- Closing Date
- Aug 12, 2020
- Status
- CLOSED
- MLS#
- PW19229678
- Year Built
- 2008
- Bedrooms
- 5
- Bathrooms
- 5
- Living Sq. Ft
- 4,211
- Lot Size
- 7,024
- Acres
- 0.16
- Lot Location
- Front Yard, Sprinklers In Rear, Sprinklers In Front, Sprinklers Timer, Sprinklers On Side, Sprinkler System, Street Level
- Days on Market
- 277
- Property Type
- Single Family Residential
- Style
- Mediterranean
- Property Sub Type
- Single Family Residence
- Stories
- Two Levels
- Neighborhood
- Other (Othr)
Property Description
Price improved!! Range priced from $1,569,000 to $1,629,000 * VIEW VIEW VIEW of Sunsets and the Ocean 365 Days a Year!  Come Fall in Love with this Highly Upgraded, 4200 SF VIEW TO OCEAN Home Built in 2008 * Five Bedrooms, 4 and One-Half Baths ** Offering Everything from a Massive, Gorgeous Kitchen to Espresso Flooring, Gracefully Curving Wrought Iron Staircase in the Turreted Entry, and the most ELEGANT Master Suite you've Seen - this Home has Something for Everyone! Turreted Entry opens into Formal Living room, Past Formal Dining Room with Soaring Ceilings and a Double Sided Fireplace. Spacious Family Room with Fireplace and Built in has SIT DOWN SUNSET VIEWS and is open to Enormous Granite Kitchen with Immense Center Island Complete with vent hood and Upgraded Cabinetry. Main Level also has Generously Sized Suite, Powder Room and Kitchen Nook/Eating Area. Upstairs are the Elegant Master Suite with View Balcony, FIVE STAR Spa-Like Master Bath with Crema Marfil Marble Counters, Tub Surround, Flooring, Walk-In Shower, 2 Walk In Closets, Jetted Bath Tub with a View. Also on 2nd Level are Princess Suite, and 2 more Secondary Bedrooms which Share the Hall Bath with Double Vanities. The Backyard is Wide and has Walk Behind BBQ bar with Seating for 6, Good Sized Grass Area (Room for Pool) and Large Cabana/View Deck for Year-Round Outdoor Entertaining under the Stars! Just a few minutes to grocery stores, Yorba Linda High, and the new Yorba Linda Town Center!!
Additional Information
- HOA
- 84
- Frequency
- Monthly
- Association Amenities
- Picnic Area, Playground
- Other Buildings
- Cabana
- Appliances
- 6 Burner Stove, Built-In Range, Double Oven, Dishwasher, Gas Cooktop, Disposal, Gas Range, Microwave, Refrigerator
- Pool Description
- None
- Fireplace Description
- Dining Room, Family Room
- Heat
- Forced Air
- Cooling
- Yes
- Cooling Description
- Dual
- View
- Catalina, City Lights, Ocean, Panoramic
- Roof
- Tile
- Garage Spaces Total
- 3
- Sewer
- Public Sewer
- Water
- Public
- School District
- Placentia-Yorba Linda Unified
- Elementary School
- Mabel Paine
- Middle School
- Yorba Linda
- High School
- Yorba Linda
- Interior Features
- Built-in Features, Crown Molding, Cathedral Ceiling(s), Granite Counters, High Ceilings, In-Law Floorplan, Open Floorplan, Stone Counters, Recessed Lighting, Two Story Ceilings, Bedroom on Main Level, Entrance Foyer, Multiple Master Suites, Walk-In Closet(s)
- Attached Structure
- Detached
- Number Of Units Total
- 1
Listing courtesy of Listing Agent: Stefanie Leal (stefanieleal2@gmail.com) from Listing Office: Keller Williams Realty.
Listing sold by James Wu from James Wu, Broker
Mortgage Calculator
Based on information from California Regional Multiple Listing Service, Inc. as of . This information is for your personal, non-commercial use and may not be used for any purpose other than to identify prospective properties you may be interested in purchasing. Display of MLS data is usually deemed reliable but is NOT guaranteed accurate by the MLS. Buyers are responsible for verifying the accuracy of all information and should investigate the data themselves or retain appropriate professionals. Information from sources other than the Listing Agent may have been included in the MLS data. Unless otherwise specified in writing, Broker/Agent has not and will not verify any information obtained from other sources. The Broker/Agent providing the information contained herein may or may not have been the Listing and/or Selling Agent.
