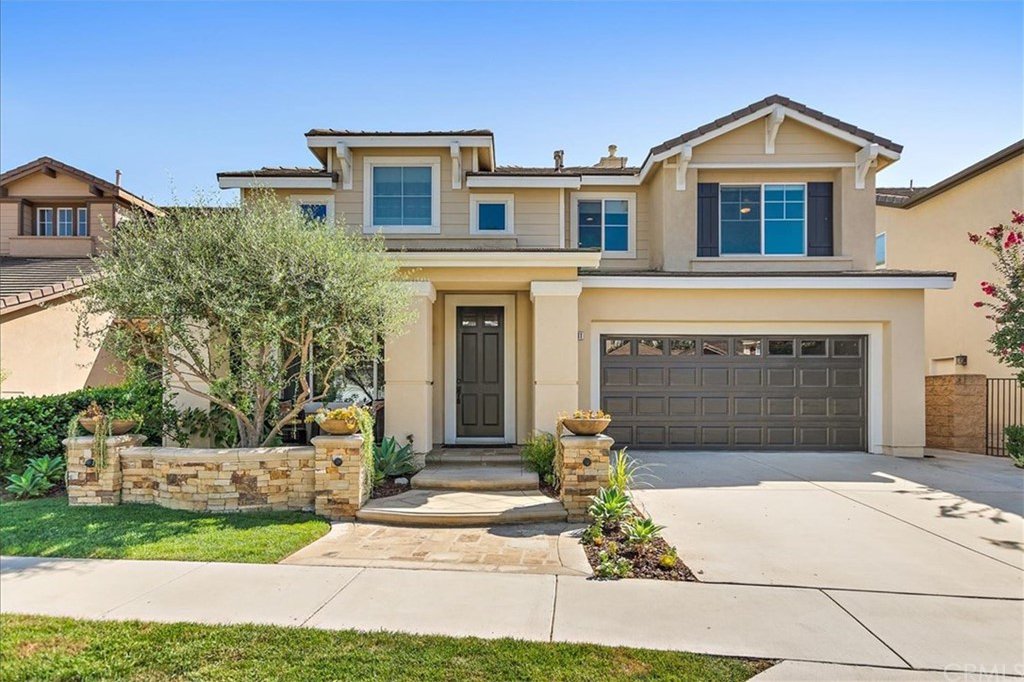3631 Skylark Way, Brea, CA 92823
- $950,000
- 4
- BD
- 4
- BA
- 2,750
- SqFt
- Sold Price
- $950,000
- List Price
- $949,888
- Closing Date
- Oct 29, 2019
- Status
- CLOSED
- MLS#
- PW19221352
- Year Built
- 2002
- Bedrooms
- 4
- Bathrooms
- 4
- Living Sq. Ft
- 2,750
- Lot Size
- 4,650
- Acres
- 0.11
- Lot Location
- Back Yard, Garden
- Days on Market
- 4
- Property Type
- Single Family Residential
- Style
- Craftsman
- Property Sub Type
- Single Family Residence
- Stories
- Two Levels
- Neighborhood
- Heritage Point (Herp)
Property Description
Remodeled elegance! This Olinda Ranch beauty has it all. Main Floor Bedroom with it's own private bathroom plus a loft which offers the rare option for a 5th bedroom! Marble flooring to the formal living spaces, kitchen, nook and family room plus soaring ceilings, exquisite chandeliers, and sumptuous wall coverings. Dramatic kitchen with deep tone quartz counters, mosaic marble backsplash, large island with stainless steel farm sink and Restoration Hardware pendant lighting overlooking the breakfast room and views. Open to the kitchen is the family room with stacked stone accent wall housing the fireplace and tv niche. A dry-bar brings convenience to this entertainers space and a french door offers access to the backyard and vibrant views. Steps away is the Main Floor Guest suite. An exquisitely remodeled powder room is found near the formal living and dining rooms.The second floor features a built in desk and bank of cabinetry plus an over sized loft.The master bedroom features a remodeled en-suite with marble subway tile to shower and tub surround and blankets the walls to ceiling height, plus frameless shower doors, an enchanting chandelier, sleek new flooring, and a walk in closet.Two more secondary bedrooms with frameless mirrored wardrobes and closet organizers are also found on the second floor. A large sunlit laundry room with ample cabinetry and another luxurious bathroom complete the 2nd floor.The Best of Brea schools, and great northeast Brea amenities!
Additional Information
- HOA
- 119
- Frequency
- Monthly
- Association Amenities
- Maintenance Grounds
- Appliances
- Dishwasher, Gas Cooktop, Disposal, Ice Maker, Microwave, Refrigerator, Range Hood, Water To Refrigerator
- Pool Description
- None
- Fireplace Description
- Family Room
- Heat
- Central
- Cooling
- Yes
- Cooling Description
- Central Air
- View
- City Lights, Hills
- Exterior Construction
- Stucco, Copper Plumbing
- Patio
- Concrete, Front Porch, Patio
- Roof
- Tile
- Garage Spaces Total
- 2
- Sewer
- Public Sewer
- Water
- Public
- School District
- Brea-Olinda Unified
- Elementary School
- Olinda
- Middle School
- Brea
- High School
- Brea Olinda
- Interior Features
- Built-in Features, Block Walls, Ceiling Fan(s), Dry Bar, Granite Counters, High Ceilings, In-Law Floorplan, Open Floorplan, Stone Counters, Recessed Lighting, Wired for Sound, Bedroom on Main Level, Jack and Jill Bath, Primary Suite, Walk-In Pantry
- Attached Structure
- Detached
- Number Of Units Total
- 1
Listing courtesy of Listing Agent: Brigid Ricker (brigid4homes@gmail.com) from Listing Office: Reliance Real Estate Services.
Listing sold by Erin White-Freimann from Seven Gables Real Estate
Mortgage Calculator
Based on information from California Regional Multiple Listing Service, Inc. as of . This information is for your personal, non-commercial use and may not be used for any purpose other than to identify prospective properties you may be interested in purchasing. Display of MLS data is usually deemed reliable but is NOT guaranteed accurate by the MLS. Buyers are responsible for verifying the accuracy of all information and should investigate the data themselves or retain appropriate professionals. Information from sources other than the Listing Agent may have been included in the MLS data. Unless otherwise specified in writing, Broker/Agent has not and will not verify any information obtained from other sources. The Broker/Agent providing the information contained herein may or may not have been the Listing and/or Selling Agent.
