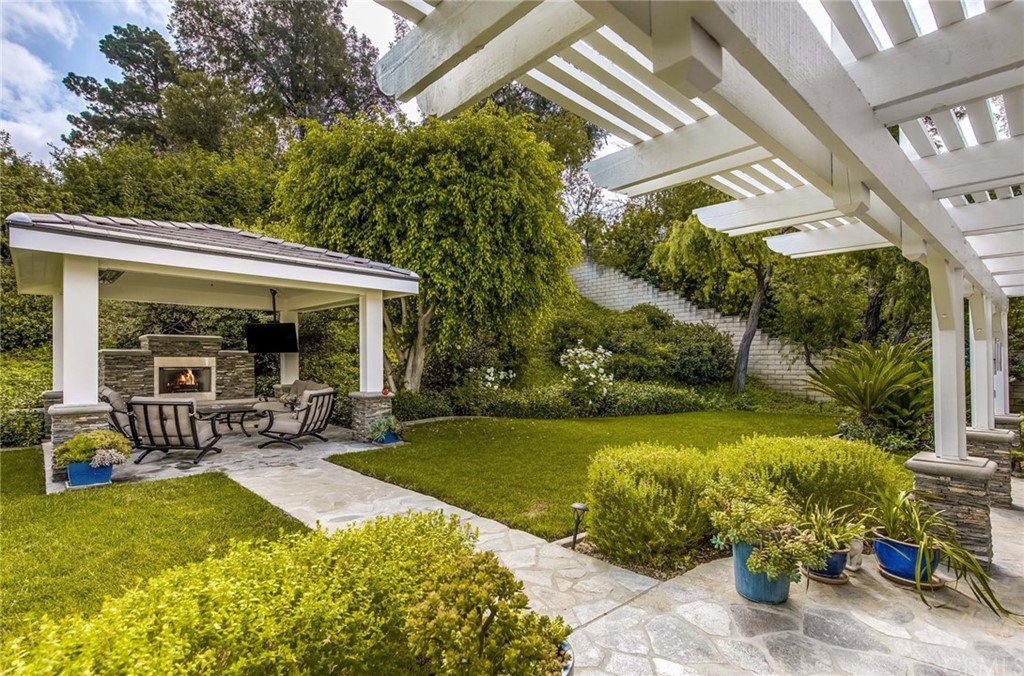1820 Calle Don Guillermo, La Habra, CA 90631
- $880,000
- 4
- BD
- 3
- BA
- 2,365
- SqFt
- Sold Price
- $880,000
- List Price
- $899,000
- Closing Date
- Jan 08, 2020
- Status
- CLOSED
- MLS#
- PW19217296
- Year Built
- 1972
- Bedrooms
- 4
- Bathrooms
- 3
- Living Sq. Ft
- 2,365
- Lot Size
- 9,750
- Acres
- 0.22
- Lot Location
- Back Yard, Cul-De-Sac, Sprinkler System
- Days on Market
- 72
- Property Type
- Single Family Residential
- Style
- Traditional
- Property Sub Type
- Single Family Residence
- Stories
- Two Levels
- Neighborhood
- Country Hills East (Cnhe)
Property Description
Country Hills East meticulously maintained cul-de-sac home presented to the market for the first time ever. Stunning leaded glass front doors open to an inviting two story foyer adorned with an elegant chandelier. Travertine flooring flows throughout the formal living and dining rooms. The kitchen is beautifully upgraded featuring gorgeous custom pecan cabinetry, granite, and stainless steel appliances. Open to the kitchen is a spacious family room that is adorned with identical pecan cabinetry, wood flooring, stone fireplace and recessed lighting. A sliding door off the family room leads out to truly a one of a kind outdoor living space! The exquisite hardscape, lush greenery, stonework and large covered Gazebo with it’s very own outdoor fireplace & TV create the perfect setting to entertain all year long! The second story includes the spacious bedrooms, all with vaulted ceilings, new carpet and cedar lined closets. One of the bedrooms is currently being used for an office and offers built-in desk areas. A completely remodeled hall bathroom features tastefully chosen materials that can be found throughout the home offering a cohesive look and feel. The master retreat is bright and airy and offers a romantic fireplace, and a gorgeous en-suite with dual vanities and a mirrored closet with plentiful space. Additional features: Custom woodwork, plantation shutters, solid doors, and so much more! Centrally located near shopping, movie theaters, restaurants and Laguna Lake.
Additional Information
- HOA
- 100
- Frequency
- Monthly
- Association Amenities
- Maintenance Grounds
- Appliances
- Double Oven, Dishwasher, Gas Range
- Pool Description
- None
- Fireplace Description
- Family Room, Primary Bedroom
- Heat
- Central
- Cooling
- Yes
- Cooling Description
- Central Air
- View
- None
- Patio
- Patio
- Roof
- Tile
- Garage Spaces Total
- 3
- Sewer
- Public Sewer
- Water
- Public
- School District
- Fullerton Joint Union High
- Interior Features
- Built-in Features, Block Walls, Recessed Lighting, All Bedrooms Up, Primary Suite, Walk-In Closet(s)
- Attached Structure
- Detached
- Number Of Units Total
- 1
Listing courtesy of Listing Agent: Brett Bruce (brettmariebruce@aol.com) from Listing Office: Reliance Real Estate Services.
Listing sold by Remoun Said from Keller Williams Pacific Estates La Mirada
Mortgage Calculator
Based on information from California Regional Multiple Listing Service, Inc. as of . This information is for your personal, non-commercial use and may not be used for any purpose other than to identify prospective properties you may be interested in purchasing. Display of MLS data is usually deemed reliable but is NOT guaranteed accurate by the MLS. Buyers are responsible for verifying the accuracy of all information and should investigate the data themselves or retain appropriate professionals. Information from sources other than the Listing Agent may have been included in the MLS data. Unless otherwise specified in writing, Broker/Agent has not and will not verify any information obtained from other sources. The Broker/Agent providing the information contained herein may or may not have been the Listing and/or Selling Agent.
