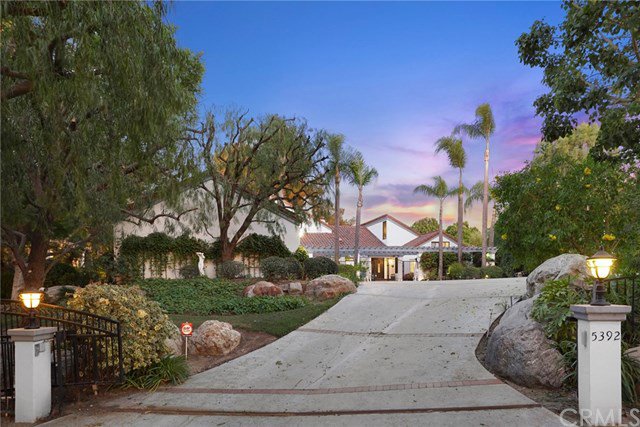5392 Ohio Street, Yorba Linda, CA 92886
- $1,750,000
- 4
- BD
- 5
- BA
- 4,530
- SqFt
- Sold Price
- $1,750,000
- List Price
- $1,975,000
- Closing Date
- Nov 17, 2020
- Status
- CLOSED
- MLS#
- PW19206144
- Year Built
- 1977
- Bedrooms
- 4
- Bathrooms
- 5
- Living Sq. Ft
- 4,530
- Lot Size
- 42,253
- Acres
- 0.97
- Lot Location
- Back Yard, Front Yard, Horse Property, Lawn, Lot Over 40000 Sqft, Landscaped, Secluded, Yard
- Days on Market
- 327
- Property Type
- Single Family Residential
- Style
- Custom, Mediterranean
- Property Sub Type
- Single Family Residence
- Stories
- Two Levels
- Neighborhood
- Other (Othr)
Property Description
Set on nearly an acre of sprawling, park-like grounds amidst towering trees, a meandering koi pond, and multiple open-air patios is this Mediterranean-style estate designed with family living in mind. The custom-built garages and workshops take this property from special to extraordinary! Ideal for the car collector, hobbyist, entrepreneur, musician – you name it! A well-designed floor plan with 3 main level bedrooms plus a game or bonus room and an upstairs Master retreat featuring a fireplace, private balcony, multiple closets, dressing area and spacious bathroom. Charming sunroom overlooks a peaceful koi pond, a welcoming spot for afternoon tea or an evening cocktail. A sunlit breakfast nook with palladian windows overlooking lush gardens is the perfect spot for family brunches. Subterranean wine cellar is a delightful spot for storing wine and entertaining. Garages for 6 cars plus approximately 13-foot-tall garage can house a 35 ft RV. 4 car garage with RV garage is equipped with 5-ton AC unit, electrical hook ups, interior dump receptacle, built-in work benches and an upstairs loft area. Two built-in BBQ areas, a pool/spa and gazebo are all surrounded by mature landscaping offering peace and quiet, and the ultimate in privacy. A detached one bedroom, one-bath guest house is perfect for guests, multigenerational living, a live-in nanny or housekeeper. Highly-rated Yorba Linda school district, zoning for equestrian, and just a golf cart ride away from the YL Country Club.
Additional Information
- Other Buildings
- Second Garage, Guest House, Storage, Workshop
- Appliances
- Dishwasher, Gas Cooktop, Refrigerator, Range Hood
- Pool
- Yes
- Pool Description
- In Ground, Private
- Fireplace Description
- Living Room, Master Bedroom, Multi-Sided, See Remarks
- Heat
- Central
- Cooling
- Yes
- Cooling Description
- Central Air, Dual
- View
- Pool, Trees/Woods
- Patio
- Concrete, Patio, Tile
- Roof
- Spanish Tile
- Garage Spaces Total
- 6
- Sewer
- Public Sewer
- Water
- Public
- School District
- Placentia-Yorba Linda Unified
- Elementary School
- Linda Vista
- Middle School
- Yorba Linda
- High School
- Esparanza
- Interior Features
- Beamed Ceilings, Wet Bar, Balcony, Ceiling Fan(s), Cathedral Ceiling(s), Coffered Ceiling(s), Granite Counters, High Ceilings, Bar, Bedroom on Main Level, Dressing Area, Entrance Foyer, Wine Cellar
- Attached Structure
- Detached
- Number Of Units Total
- 1
Listing courtesy of Listing Agent: Sandra DeAngelis (Sandy@HistoricHomes.com) from Listing Office: Seven Gables Real Estate.
Listing sold by Lisa Fehmer from Seven Gables Real Estate
Mortgage Calculator
Based on information from California Regional Multiple Listing Service, Inc. as of . This information is for your personal, non-commercial use and may not be used for any purpose other than to identify prospective properties you may be interested in purchasing. Display of MLS data is usually deemed reliable but is NOT guaranteed accurate by the MLS. Buyers are responsible for verifying the accuracy of all information and should investigate the data themselves or retain appropriate professionals. Information from sources other than the Listing Agent may have been included in the MLS data. Unless otherwise specified in writing, Broker/Agent has not and will not verify any information obtained from other sources. The Broker/Agent providing the information contained herein may or may not have been the Listing and/or Selling Agent.
