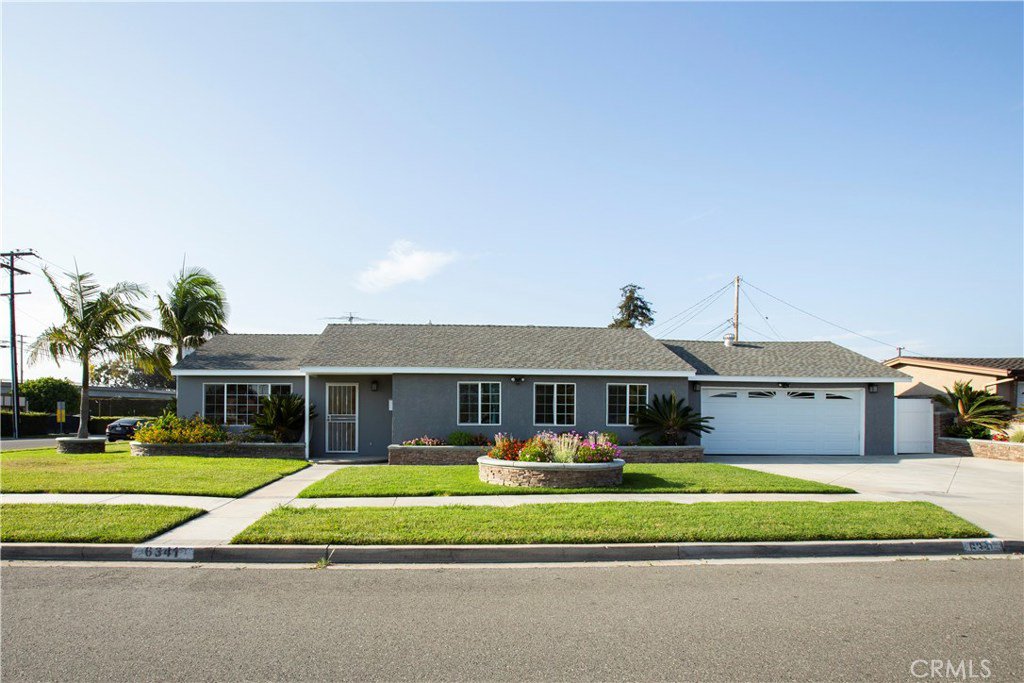6341 Apache Road, Westminster, CA 92683
- $690,000
- 3
- BD
- 2
- BA
- 1,382
- SqFt
- Sold Price
- $690,000
- List Price
- $689,000
- Closing Date
- Oct 10, 2019
- Status
- CLOSED
- MLS#
- PW19201973
- Year Built
- 1955
- Bedrooms
- 3
- Bathrooms
- 2
- Living Sq. Ft
- 1,382
- Lot Size
- 7,300
- Acres
- 0.17
- Lot Location
- Back Yard, Corner Lot, Front Yard, Sprinklers In Front, Lawn, Landscaped, Near Park, Near Public Transit, Sprinklers Timer
- Days on Market
- 12
- Property Type
- Single Family Residential
- Style
- Traditional
- Property Sub Type
- Single Family Residence
- Stories
- One Level
- Neighborhood
- Other (Othr)
Property Description
Turn-key home with great curb appeal, situated on a large 7,300 sq. ft. corner lot in a highly sought-after Indian Village neighborhood. This 3-bedroom/1.75-bathroom home is approximately 1,382 square feet with an open floor plan that has wood laminate flooring, white vinyl dual pane windows, and recessed lighting throughout. Kitchen was updated with grey quartz counter tops, white cabinets, breakfast bar, stainless steel double-sink/faucet, matching stainless steel Whirlpool appliances. Bathrooms have also been remodeled with new light fixtures, vanities, quartz counter tops, sinks, toilets, custom shower surround tile, and wood plank porcelain tile flooring. Huge master bedroom suite with double mirrored closet opens to the backyard. Other two bedrooms are also large with mirrored closets and newer carpet. Newer interior/exterior paint, central air/heat, and alarm system. Extra-large 2-car garage has epoxy flooring, has been drywalled, has recessed lighting, electrical outlets, heating & A/C vent, drop-down stairs to the attic, extra closet space, automatic door opener, and washer and dryer hookups. Backyard is great for entertaining, easy to maintain, and features a built-in BBQ island, fire pit, and concrete bench chair to seat your guests! Newer block wall and vinyl fencing, plus the cement has drainage. Front yard has been landscaped with stone planters using a variety of plants, flowers, sago palms and is equipped with a sprinkler system.
Additional Information
- Appliances
- Barbecue, Dishwasher, Disposal, Gas Range, Gas Water Heater, Ice Maker, Microwave, Refrigerator, Self Cleaning Oven, Water To Refrigerator
- Pool Description
- None
- Heat
- Central
- Cooling
- Yes
- Cooling Description
- Central Air
- View
- Neighborhood
- Exterior Construction
- Drywall, Stucco
- Roof
- Composition, Shingle
- Garage Spaces Total
- 2
- Sewer
- Public Sewer
- Water
- Public
- School District
- Huntington Beach Union High
- Elementary School
- Sequoia
- Middle School
- Johnson
- High School
- Westminster
- Interior Features
- Open Floorplan, Pull Down Attic Stairs, Stone Counters, Recessed Lighting, All Bedrooms Down, Attic
- Attached Structure
- Detached
- Number Of Units Total
- 1
Listing courtesy of Listing Agent: Brandy Adair (brandy.adair@sbcglobal.net) from Listing Office: Keller Williams Realty.
Listing sold by Kevin Pham from Vina Home Investment
Mortgage Calculator
Based on information from California Regional Multiple Listing Service, Inc. as of . This information is for your personal, non-commercial use and may not be used for any purpose other than to identify prospective properties you may be interested in purchasing. Display of MLS data is usually deemed reliable but is NOT guaranteed accurate by the MLS. Buyers are responsible for verifying the accuracy of all information and should investigate the data themselves or retain appropriate professionals. Information from sources other than the Listing Agent may have been included in the MLS data. Unless otherwise specified in writing, Broker/Agent has not and will not verify any information obtained from other sources. The Broker/Agent providing the information contained herein may or may not have been the Listing and/or Selling Agent.
