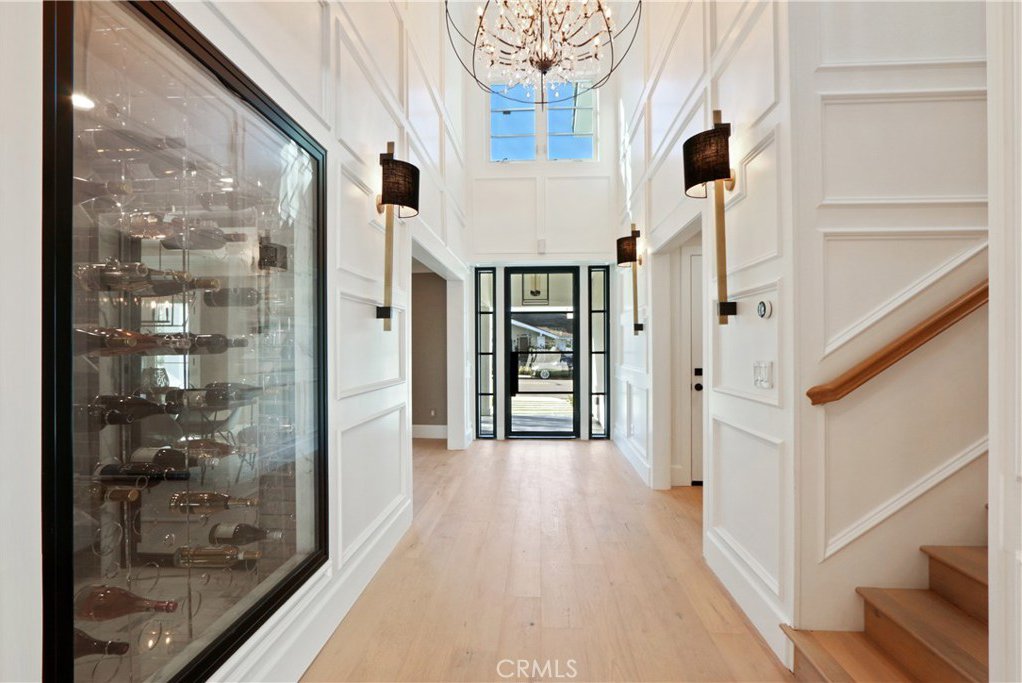1984 Port Seabourne Way, Newport Beach, CA 92660
- $3,380,000
- 5
- BD
- 6
- BA
- 4,800
- SqFt
- Sold Price
- $3,380,000
- List Price
- $3,500,000
- Closing Date
- Oct 31, 2019
- Status
- CLOSED
- MLS#
- PW19201668
- Year Built
- 2019
- Bedrooms
- 5
- Bathrooms
- 6
- Living Sq. Ft
- 4,800
- Lot Size
- 7,670
- Acres
- 0.18
- Lot Location
- Back Yard, Drip Irrigation/Bubblers, Front Yard, Sprinklers In Rear, Sprinklers In Front, Sprinklers Timer, Sprinklers On Side
- Days on Market
- 19
- Property Type
- Single Family Residential
- Property Sub Type
- Single Family Residence
- Stories
- Two Levels
- Neighborhood
- Harbor View Homes (Hvhm)
Property Description
Looking for an absolute steal for a new home in the Port Streets? Unbelievably priced pristine dream home - new construction custom home over 4,800 square feet for UNDER $4 million is unheard of. The impeccable details make this home picture perfect with floor-to-ceiling paneling, European Oak Floors, water-jet marble, designer lighting and chic wall coverings. Walk past the chilled wine cellar into an entertainer’s dream Kitchen and Great Room which features a 20-ft pocket sliding glass door to maximize the indoor/outdoor lifestyle. The kitchen boasts an enormous wrap around island with a built-in banquette seating 8, oversized Subzero Fridge, 60” Wolf range, grand custom hood, 2 dishwashers, 2 nickel plated copper sinks and a spacious walk-in pantry. The master retreat features a soaking tub with a ceiling mount filler, a 16’ shower with digital controls and an amazing closet. Each bedroom facets unique custom accents from reclaimed wood to shiplap, ALL with en-suite bathrooms. Large upstairs laundry room with 2 washers, 2 dryers and a built-in steamer. Spacious backyard with built-in BBQ, fire pit, waterfall, and drought tolerant landscape. Additionally there is a 3 car garage, mudroom area, nest thermostats/smoke detectors, remote access smart lights & door lock, security cameras, ring doorbell & indoor/outdoor sound system (38 speakers). Walking distance to community clubhouse, pool, greenbelt, & award-winning Andersen Elementary.
Additional Information
- HOA
- 110
- Frequency
- Monthly
- Association Amenities
- Clubhouse, Sport Court, Maintenance Grounds, Outdoor Cooking Area, Pool, Recreation Room, Spa/Hot Tub
- Appliances
- 6 Burner Stove, Barbecue, Double Oven, Dishwasher, Exhaust Fan, Freezer, Disposal, Gas Water Heater, High Efficiency Water Heater, Ice Maker, Microwave, Refrigerator, Range Hood, Tankless Water Heater, Vented Exhaust Fan, Water To Refrigerator, Dryer, Washer
- Pool Description
- Community, Association
- Fireplace Description
- Living Room
- Heat
- Forced Air
- Cooling
- Yes
- Cooling Description
- Central Air, High Efficiency
- View
- None
- Garage Spaces Total
- 3
- Sewer
- Public Sewer
- Water
- Public
- School District
- Newport Mesa Unified
- Elementary School
- Andersen
- High School
- Corona Del Mar
- Interior Features
- Ceiling Fan(s), Crown Molding, Open Floorplan, Pantry, Paneling/Wainscoting, Recessed Lighting, Wired for Sound, Bedroom on Main Level, Instant Hot Water, Walk-In Pantry, Wine Cellar, Walk-In Closet(s)
- Attached Structure
- Detached
- Number Of Units Total
- 1
Listing courtesy of Listing Agent: Ben Hecht (Ben@BD-Realty.com) from Listing Office: BD Realty.
Listing sold by Ben Hecht from BD Realty
Mortgage Calculator
Based on information from California Regional Multiple Listing Service, Inc. as of . This information is for your personal, non-commercial use and may not be used for any purpose other than to identify prospective properties you may be interested in purchasing. Display of MLS data is usually deemed reliable but is NOT guaranteed accurate by the MLS. Buyers are responsible for verifying the accuracy of all information and should investigate the data themselves or retain appropriate professionals. Information from sources other than the Listing Agent may have been included in the MLS data. Unless otherwise specified in writing, Broker/Agent has not and will not verify any information obtained from other sources. The Broker/Agent providing the information contained herein may or may not have been the Listing and/or Selling Agent.
