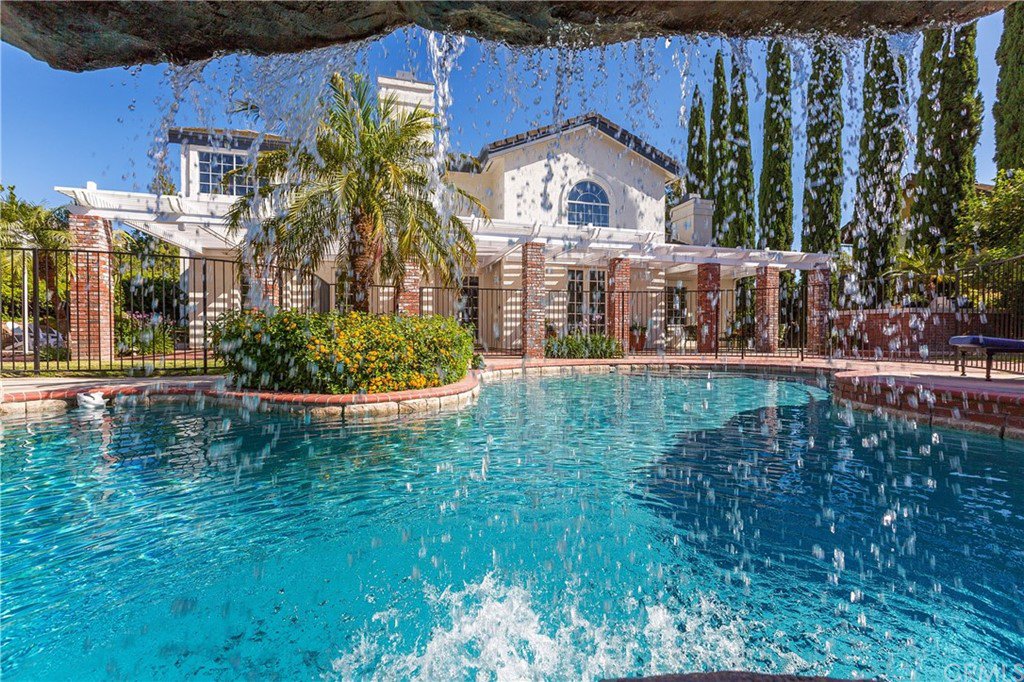22255 Rolling Hills Lane, Yorba Linda, CA 92887
- $1,425,000
- 6
- BD
- 5
- BA
- 4,405
- SqFt
- Sold Price
- $1,425,000
- List Price
- $1,478,000
- Closing Date
- Nov 21, 2019
- Status
- CLOSED
- MLS#
- PW19200887
- Year Built
- 1988
- Bedrooms
- 6
- Bathrooms
- 5
- Living Sq. Ft
- 4,405
- Lot Size
- 19,500
- Acres
- 0.45
- Lot Location
- Cul-De-Sac, Horse Property, Lot Over 40000 Sqft, Sprinklers Timer, Yard
- Days on Market
- 48
- Property Type
- Single Family Residential
- Property Sub Type
- Single Family Residence
- Stories
- Two Levels
- Neighborhood
- Hidden Hills Estates (Hhes)
Property Description
"MOTIVATED HOMEOWNER" EXQUISITE HIDDEN HIILS COMMUNITY. LUXURY LIVING IN A RELAXED RESORT SETTING-4,400 SQUARE OF LIVING SPACE UNIQUELY SITUATED ON ( 2.3 ACRE, PREMIUM CUL-DE-SAC LOT) WITH SPECTACULAR MOUNTAIN VIEWS, ENJOY THE PRIVATE POOL AND RESORT LIFE WITH ITS ENDLESS AMENITIES, POOL/SPA, SWIM UP BAR,GROTTO WITH TV AND WATERFALLS, PLAY-SET/BASKETBALL AREA, BUILT-IN BBQ, GAZEBO, FIREPLACE, KOI-POND, GATHER AROUND THE (60' X 90') LARGE VIEW DECK WHILE ENJOYING THE SUNSET. TRULY A BACKYARD TO ENJOY WITH PRIVACY. BEAUTIFUL HOME NEWLY REDESIGNED WITH A TRANSITIONAL FLAIR. SHOWCASING A GRAND KITCHEN WITH CERRA ORA QUARTZ COUNTERS, LARGE BREAKFAST NOOK, STAINLESS APPLIANCES AND A ABUNDANCE OF COUNTER SPACE AND STORAGE. FORMAL ENTRY,FORMAL DINING, FORMAL LIVING ROOM WITH FIREPLACE & SOARING CEILINGS. PRIVATE OFFICE, PUB ROOM W/ENTERTAINERS BAR AND FRENCH DOORS & WINE CLOSET. SPACIOUS OPEN FAMILY ROOM WITH LARGE FIREPLACE AND FRENCH DOORS OVERLOOKING BACKYARD AND MOUNTAIN VIEW. ONE DOWNSTAIRS BEDROOM, REMODELED BATHROOM (EASY ACCESS FOR POOL) PLUS REMODELED POWDER ROOM. LARGE LAUNDRY ROOM. NEW PORCELAIN WOOD TILE THROUGHOUT FIRST FLOOR. EXPANSIVE MASTER RETREAT HIS/HERS MASTER BATH WITH BEAUTIFUL MARBLE, SUNKEN TUB, HIS/HERS STEAM SHOWER, LARGE WALK IN CUSTOM CLOSEST. ADDITIONAL ENSUITE (IN-LAWS-TEENS-NANNY) LARGE INDOOR LAUNDRY. GORGEOUS WINDOW VIEWS! CLOSE TO AWARD WINNING SCHOOLS AND SOME OF THE COMMUNITIES FINEST AMENITIES/Easy access to 91 & 241 FWY. NO HOA OR MELLOW ROOS
Additional Information
- Appliances
- Built-In Range, Barbecue, Dishwasher, Disposal, Water Heater
- Pool
- Yes
- Pool Description
- Fenced, Gunite, In Ground, Private, Waterfall
- Fireplace Description
- Family Room, Living Room, Masonry
- Heat
- Central, Fireplace(s)
- Cooling
- Yes
- Cooling Description
- Central Air
- View
- Hills, Mountain(s), Pool
- Patio
- Concrete, Covered, Front Porch, Stone
- Roof
- Concrete
- Garage Spaces Total
- 3
- Sewer
- Sewer Tap Paid
- Water
- Private
- School District
- Placentia-Yorba Linda Unified
- High School
- Yorba Linda
- Interior Features
- Ceiling Fan(s), Cathedral Ceiling(s), High Ceilings, Stone Counters, Storage, Two Story Ceilings, Bar, Attic, Primary Suite, Walk-In Closet(s)
- Attached Structure
- Detached
- Number Of Units Total
- 1
Listing courtesy of Listing Agent: Darlene Lopez (thelopezteam@yahoo.com) from Listing Office: Re/Max Cornerstone.
Listing sold by Andrew Yonce from Silver Platter Realty, Inc.
Mortgage Calculator
Based on information from California Regional Multiple Listing Service, Inc. as of . This information is for your personal, non-commercial use and may not be used for any purpose other than to identify prospective properties you may be interested in purchasing. Display of MLS data is usually deemed reliable but is NOT guaranteed accurate by the MLS. Buyers are responsible for verifying the accuracy of all information and should investigate the data themselves or retain appropriate professionals. Information from sources other than the Listing Agent may have been included in the MLS data. Unless otherwise specified in writing, Broker/Agent has not and will not verify any information obtained from other sources. The Broker/Agent providing the information contained herein may or may not have been the Listing and/or Selling Agent.
