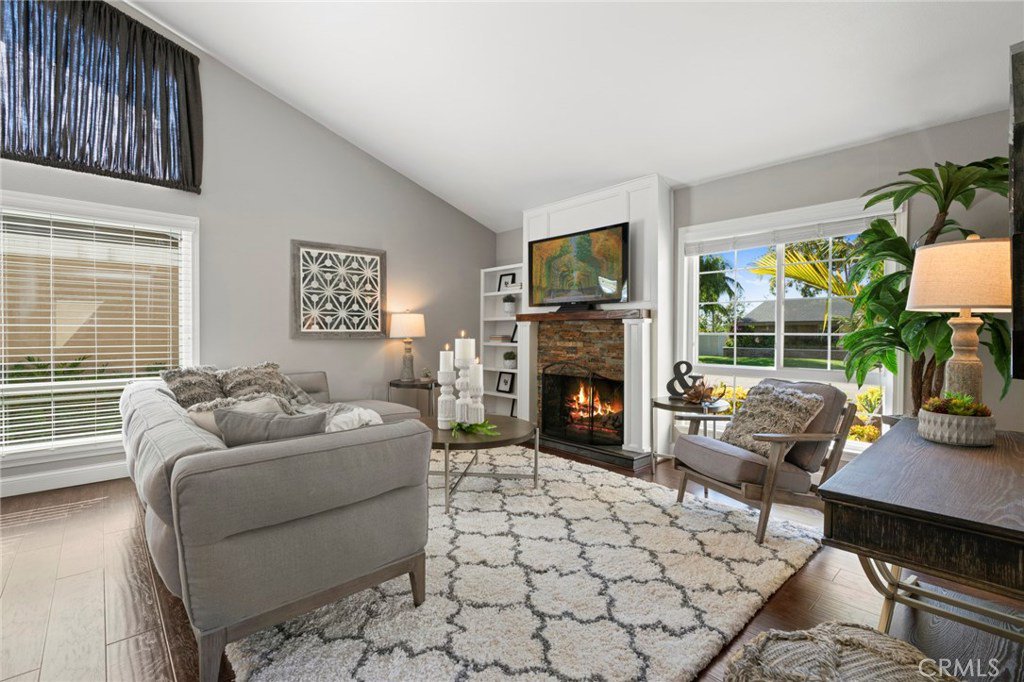6530 E Via Estrada, Anaheim Hills, CA 92807
- $759,900
- 3
- BD
- 2
- BA
- 1,607
- SqFt
- Sold Price
- $759,900
- List Price
- $759,900
- Closing Date
- Sep 23, 2019
- Status
- CLOSED
- MLS#
- PW19200173
- Year Built
- 1974
- Bedrooms
- 3
- Bathrooms
- 2
- Living Sq. Ft
- 1,607
- Lot Size
- 10,450
- Acres
- 0.24
- Lot Location
- Back Yard, Front Yard, Lawn, Landscaped, Near Park, Sprinkler System, Yard, Zero Lot Line
- Days on Market
- 4
- Property Type
- Single Family Residential
- Property Sub Type
- Single Family Residence
- Stories
- One Level
- Neighborhood
- Broadmoor Homes (Brdh)
Property Description
Upgraded SINGLE STORY home features every desired amenity and more! This home offers a super versatile layout with sliders that open to numerous areas around the home and provide immense natural light throughout while creating a true indoor/outdoor living space! Pristine curb appeal leads to a leaded entry door boasting voluminous ceilings, newer vinyl doors and windows, neutral flooring, and soothing wall tones creating an inviting mid-century contemporary atmosphere. Fabulous great room concept living is anchored by the stacked stone fireplace, while the sleek granite counters top the bright white cabinetry in the spacious kitchen with stainless range, wine fridge, and plentiful meal prep areas creating a favorite gathering place. Three generous bedrooms, each making their own personal statement offer wainscoting details, barnwood siding accents, ceiling fans or deco lighting. Master suite enjoys direct backyard access to private spa, plus plentiful closet space, and a granite master bath. A second hall bath is outfitted with granite counters and a tub/shower combination. Outdoor living offers various areas to entertain or relax! The sun-soaked courtyard is ideal for intimate dining, while the sprawling backyard boasts a fully covered patio perfect for lounging, bubbling spa, warming fire pit, grassy lawn and a lushly landscaped upslope that adds to the privacy and desirability. Welcome Home!
Additional Information
- HOA
- 154
- Frequency
- Monthly
- Association Amenities
- Pool
- Other Buildings
- Shed(s)
- Appliances
- Dishwasher, Electric Range, Disposal, Gas Water Heater, Microwave
- Pool Description
- None, Association
- Fireplace Description
- Gas, Living Room
- Heat
- Forced Air
- Cooling
- Yes
- Cooling Description
- Central Air
- View
- None
- Exterior Construction
- Frame, Stucco
- Patio
- Concrete, Covered, Open, Patio
- Roof
- Composition
- Garage Spaces Total
- 2
- Sewer
- Public Sewer
- Water
- Public
- School District
- Orange Unified
- Elementary School
- Canyon Rim
- Middle School
- El Rancho
- High School
- Canyon
- Interior Features
- Ceiling Fan(s), Granite Counters, Open Floorplan, Recessed Lighting, All Bedrooms Down, Bedroom on Main Level, Dressing Area, Main Level Master
- Attached Structure
- Detached
- Number Of Units Total
- 1
Listing courtesy of Listing Agent: Carole Geronsin (Carole@TheGeronsins.com) from Listing Office: BHHS CA Properties.
Listing sold by Paige Hill from Pacific Sotheby's Int'l Realty
Mortgage Calculator
Based on information from California Regional Multiple Listing Service, Inc. as of . This information is for your personal, non-commercial use and may not be used for any purpose other than to identify prospective properties you may be interested in purchasing. Display of MLS data is usually deemed reliable but is NOT guaranteed accurate by the MLS. Buyers are responsible for verifying the accuracy of all information and should investigate the data themselves or retain appropriate professionals. Information from sources other than the Listing Agent may have been included in the MLS data. Unless otherwise specified in writing, Broker/Agent has not and will not verify any information obtained from other sources. The Broker/Agent providing the information contained herein may or may not have been the Listing and/or Selling Agent.
