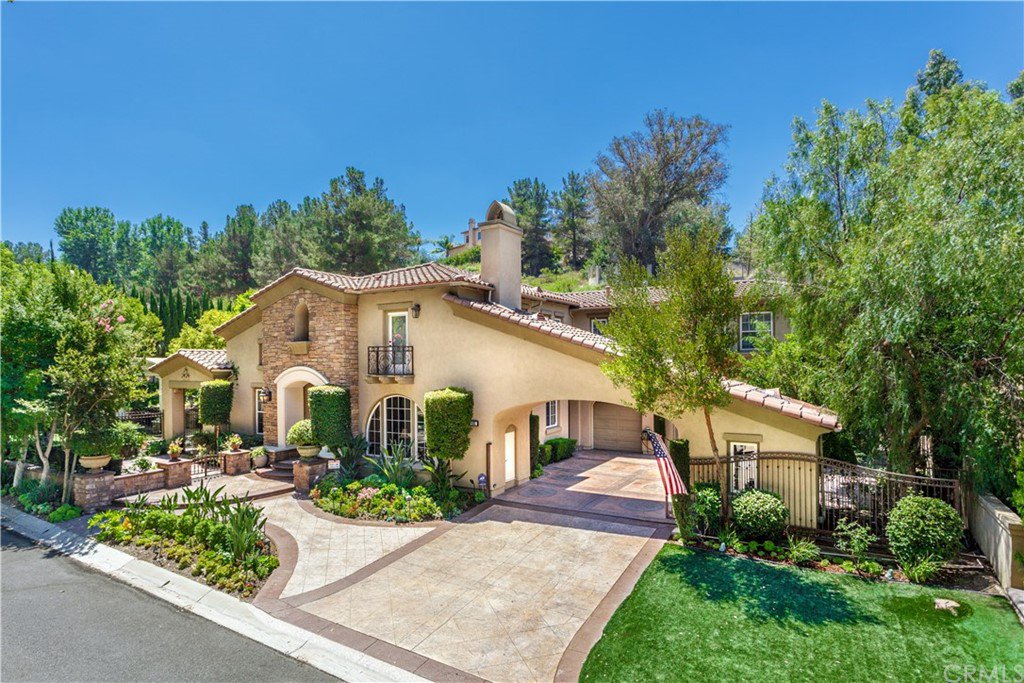195 S Heath Terrace, Anaheim Hills, CA 92807
- $1,850,000
- 5
- BD
- 5
- BA
- 5,200
- SqFt
- Sold Price
- $1,850,000
- List Price
- $1,900,000
- Closing Date
- Sep 30, 2020
- Status
- CLOSED
- MLS#
- PW19193691
- Year Built
- 2001
- Bedrooms
- 5
- Bathrooms
- 5
- Living Sq. Ft
- 5,200
- Lot Size
- 23,914
- Acres
- 0.55
- Lot Location
- Back Yard, Cul-De-Sac, Front Yard, Lawn, Landscaped, Secluded, Sprinklers Timer, Sprinkler System, Street Level
- Days on Market
- 266
- Property Type
- Single Family Residential
- Style
- Custom
- Property Sub Type
- Single Family Residence
- Stories
- Two Levels
- Neighborhood
- Other (Othr)
Property Description
Stunning 5 bedrooms 5,200 sqft Mediterranean-style home secluded inside the exclusive gated enclave of Heath Terrace Estates. Downstairs features include a main floor bedroom, powder room, laundry room, office and family room with built-in’s, a recently remodeled kitchen boast modern touches with quartz counter-tops, top of the line appliances, and an oversized center island featuring a brand new Kitchen-Aid gas cook-top. Walk up the elegant wrought iron and wood staircase to the second floor featuring an inviting Master Suite with a private balcony, three additional well-appointed bedrooms, a gym/media room as well as a double-desk study nook. Moving back downstairs, walk through brand new stackable glass doors that transition into an amazing outdoor entertainer’s oasis, complete with a saltwater pool and spa, outdoor bathroom, and shower putting green, enormous BBQ island with both a gas and charcoal grill, commercial refrigerators, and large seating area in front of a beautiful fireplace featuring an outdoor TV--so you will never miss a second of the big game! A gated motor court, three car garage plus storage, and ** PAID OFF SOLAR PANELS complete this luxurious estate. PLEASE SEE VIRTUAL 360 WALK THROUGH TOUR. Form PEAD is required when showing is scheduled.
Additional Information
- HOA
- 250
- Frequency
- Monthly
- Association Amenities
- Maintenance Grounds, Security
- Other Buildings
- Storage
- Appliances
- 6 Burner Stove, Barbecue, Convection Oven, Double Oven, Dishwasher, ENERGY STAR Qualified Appliances, ENERGY STAR Qualified Water Heater, Exhaust Fan, Disposal, Gas Water Heater, Hot Water Circulator, Microwave, Refrigerator, Self Cleaning Oven, Water Softener, Trash Compactor, Vented Exhaust Fan
- Pool
- Yes
- Pool Description
- Gunite, Pebble, Private, Salt Water
- Fireplace Description
- Family Room, Living Room, Master Bedroom, Outside
- Heat
- Central, Forced Air, Zoned
- Cooling
- Yes
- Cooling Description
- Central Air, Dual, Zoned
- View
- Trees/Woods
- Patio
- Concrete, Covered
- Roof
- Tile
- Garage Spaces Total
- 3
- Sewer
- Public Sewer
- Water
- Public
- School District
- Orange Unified
- Elementary School
- Crescent
- Middle School
- El Rancho Charter
- High School
- Canyon
- Interior Features
- Balcony, Ceiling Fan(s), Crown Molding, Central Vacuum, Dry Bar, Coffered Ceiling(s), High Ceilings, Pantry, Stone Counters, Storage, Bedroom on Main Level, Dressing Area, Jack and Jill Bath, Walk-In Pantry, Walk-In Closet(s)
- Attached Structure
- Detached
- Number Of Units Total
- 1
Listing courtesy of Listing Agent: Annie Khanbeigi (anniekhanbeigi@hotmail.com) from Listing Office: First Step Plus.
Listing sold by Julie Paino Moeller-Montez from Keller Williams Realty
Mortgage Calculator
Based on information from California Regional Multiple Listing Service, Inc. as of . This information is for your personal, non-commercial use and may not be used for any purpose other than to identify prospective properties you may be interested in purchasing. Display of MLS data is usually deemed reliable but is NOT guaranteed accurate by the MLS. Buyers are responsible for verifying the accuracy of all information and should investigate the data themselves or retain appropriate professionals. Information from sources other than the Listing Agent may have been included in the MLS data. Unless otherwise specified in writing, Broker/Agent has not and will not verify any information obtained from other sources. The Broker/Agent providing the information contained herein may or may not have been the Listing and/or Selling Agent.
