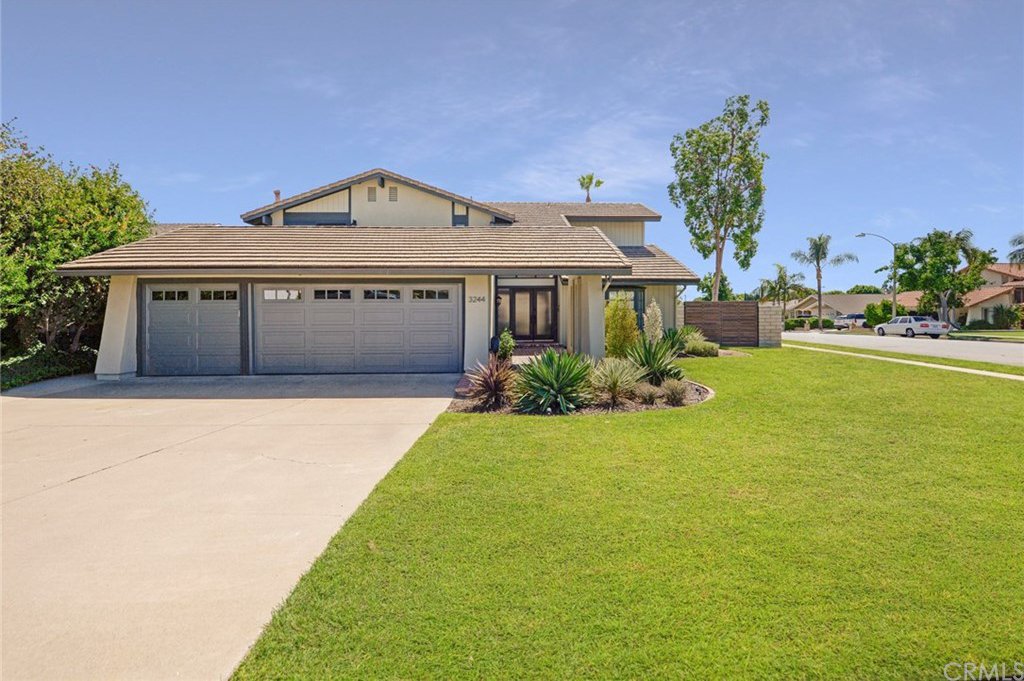3244 E Date Street, Brea, CA 92823
- $925,000
- 5
- BD
- 3
- BA
- 2,708
- SqFt
- Sold Price
- $925,000
- List Price
- $850,000
- Closing Date
- Sep 25, 2019
- Status
- CLOSED
- MLS#
- PW19192408
- Year Built
- 1969
- Bedrooms
- 5
- Bathrooms
- 3
- Living Sq. Ft
- 2,708
- Lot Size
- 8,580
- Acres
- 0.20
- Lot Location
- 0-1 Unit/Acre, Back Yard, Corner Lot, Corners Marked, Front Yard, Sprinklers In Rear, Sprinklers In Front, Lawn, Landscaped, Paved, Rectangular Lot, Sprinkler System, Street Level, Trees, Yard
- Days on Market
- 7
- Property Type
- Single Family Residential
- Style
- Traditional
- Property Sub Type
- Single Family Residence
- Stories
- Two Levels
- Neighborhood
- Unk
Property Description
Welcome to this stunningly remodeled 5 Bedroom, 3 Bathroom home in East Brea. This home boasts a spacious 3-Car Garage on a corner lot with RV parking and an additional living space unit in the backyard, maximizing the entire lot. Upon entering, you will be greeted with a formal foyer with views of the elegant staircase leading upstairs.The large open floor plan flows nicely around the staircase making it a centerpiece for the formal living, formal dining, kitchen and family rooms with gorgeous wood pane french doors leading to the private backyard. The master bedroom is downstairs featuring a double door entrance, en-suite bathroom with access to the backyard, & the large picture bay window in the front of the home with a storage bench. The gorgeous open kitchen has carrara marble countertops, new cabinets, new appliances including a floor-to-ceiling wine fridge and a double-wide pantry. The 2nd downstairs room has been converted to a dream pet-friendly laundry/mudroom with built-in cabinetry, dutch door to the inside and access to the side yard via pet door. Upstairs you will find two more guest rooms, all boasting new dual-pane, vinyl windows. The largest room upstairs is a huge, double-wide playroom/entertainment room and also leads to an attic crawl space for storage. The backyard has been newly hardscaped and landscaped including the new he-shed with electrical and AC unit. The large patio cover includes built-in ceiling fans is perfect for entertaining. Welcome home!
Additional Information
- Other Buildings
- Shed(s), Two On A Lot, Workshop
- Appliances
- 6 Burner Stove, Built-In Range, Double Oven, Dishwasher, Microwave, Refrigerator, Range Hood, Self Cleaning Oven, Water To Refrigerator
- Pool Description
- None
- Fireplace Description
- Family Room
- Heat
- Central
- Cooling
- Yes
- Cooling Description
- Central Air, Dual, Whole House Fan, Zoned, Attic Fan
- View
- Neighborhood
- Patio
- Brick, Concrete, Covered
- Roof
- Common Roof
- Garage Spaces Total
- 3
- Sewer
- Public Sewer
- Water
- Public
- School District
- Placentia-Yorba Linda Unified
- Elementary School
- Golden
- Middle School
- Tuffree
- High School
- El Dorado
- Interior Features
- Built-in Features, Ceiling Fan(s), Crown Molding, Cathedral Ceiling(s), High Ceilings, Open Floorplan, Pantry, Stone Counters, Recessed Lighting, Storage, Two Story Ceilings, Bedroom on Main Level, Entrance Foyer, Main Level Primary, Primary Suite, Utility Room, Workshop
- Attached Structure
- Detached
- Number Of Units Total
- 1
Listing courtesy of Listing Agent: Kimberly Sommer (Kimberly@KimberlyandRenee.com) from Listing Office: T.N.G. Real Estate Consultants.
Listing sold by Michelle Tsai Aun from Coldwell Banker Res. Brokerage
Mortgage Calculator
Based on information from California Regional Multiple Listing Service, Inc. as of . This information is for your personal, non-commercial use and may not be used for any purpose other than to identify prospective properties you may be interested in purchasing. Display of MLS data is usually deemed reliable but is NOT guaranteed accurate by the MLS. Buyers are responsible for verifying the accuracy of all information and should investigate the data themselves or retain appropriate professionals. Information from sources other than the Listing Agent may have been included in the MLS data. Unless otherwise specified in writing, Broker/Agent has not and will not verify any information obtained from other sources. The Broker/Agent providing the information contained herein may or may not have been the Listing and/or Selling Agent.
