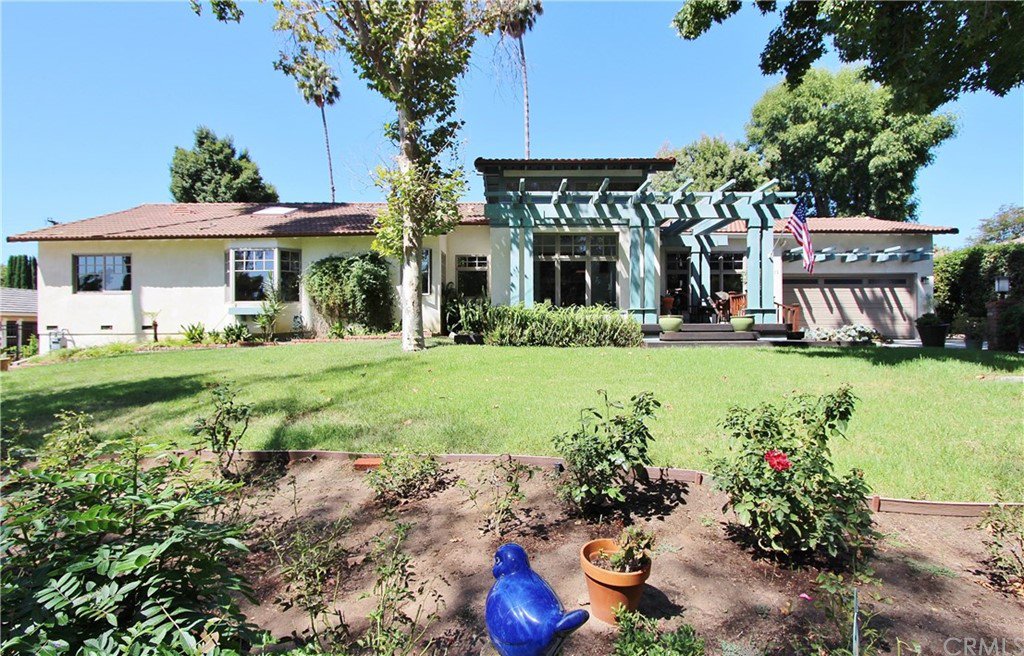312 E Hermosa Drive, Fullerton, CA 92835
- $1,335,000
- 4
- BD
- 4
- BA
- 3,054
- SqFt
- Sold Price
- $1,335,000
- List Price
- $1,379,000
- Closing Date
- Sep 18, 2020
- Status
- CLOSED
- MLS#
- PW19176123
- Year Built
- 1955
- Bedrooms
- 4
- Bathrooms
- 4
- Living Sq. Ft
- 3,054
- Lot Size
- 32,640
- Acres
- 0.75
- Lot Location
- Front Yard, Horse Property, Sprinklers In Rear, Sprinklers In Front, Landscaped, Near Park, Sprinkler System
- Days on Market
- 70
- Property Type
- Single Family Residential
- Property Sub Type
- Single Family Residence
- Stories
- One Level
Property Description
This is a beautiful home,in a great setting,close to Hermosa school,and sits on a 32,640 square foot lot.There are 2 parts to this lot separated by a private road that is owned by the seller.The bottom portion of the lot currently has a parking pad(which can be used for an R/V, Trailer, a boat, toys, or just additional parking) and a large storage structure.Check w/city for building options,or a potential sports court,tennis court,additional garage, ADU, workshop..etc.The home features:a raised front porch,formal entry surrounded by custom windows,an open Living room w/tons of natural light,vaulted ceilings,canned lighting and Brazilian cherry wood flooring.Open family room(w/ fireplace),open Kitchen w/island,a down draft 6 burner cook top,a double oven,and lots of counter space(upgraded).There are two wings of the home,one of which has 2 bedrooms and 1 bath (w/walk in shower),direct access to the finished garage w/pull down access to attic storage,and inside laundry.The North wing has 2 beds,an office,3 baths,and a bonus room (that is currently being used as an art studio, and overlooks the pool).The master bedroom has a custom bay window,wall to wall closet,master bath w/separate shower,Jacuzzi tub,and double sinks.The 2nd bedroom has attached bathroom,and the 3rd bathroom is situated next to the Art studio/bonus room.The backyard features a covered open beamed patio, a beautiful pool and spa with slate decking. The yard is large with a swing set and zip line for the kids.
Additional Information
- Other Buildings
- Shed(s), Storage
- Pool
- Yes
- Pool Description
- In Ground, Private
- Fireplace Description
- Family Room
- Heat
- Central
- Cooling
- Yes
- Cooling Description
- Central Air
- View
- Park/Greenbelt, Peek-A-Boo
- Patio
- Rear Porch, Covered, Deck, Front Porch, Porch, Tile, Wood
- Roof
- Tile
- Garage Spaces Total
- 2
- Sewer
- Public Sewer
- Water
- Public
- School District
- Fullerton Joint Union High
- Interior Features
- Ceiling Fan(s), High Ceilings, Open Floorplan, Pull Down Attic Stairs, Recessed Lighting, Track Lighting, Attic
- Attached Structure
- Detached
- Number Of Units Total
- 1
Listing courtesy of Listing Agent: Brad Kerr (Brad.Kerr@sbcglobal.net) from Listing Office: Realty Executives-Premier.
Listing sold by Winston Creel from Century 21 Discovery
Mortgage Calculator
Based on information from California Regional Multiple Listing Service, Inc. as of . This information is for your personal, non-commercial use and may not be used for any purpose other than to identify prospective properties you may be interested in purchasing. Display of MLS data is usually deemed reliable but is NOT guaranteed accurate by the MLS. Buyers are responsible for verifying the accuracy of all information and should investigate the data themselves or retain appropriate professionals. Information from sources other than the Listing Agent may have been included in the MLS data. Unless otherwise specified in writing, Broker/Agent has not and will not verify any information obtained from other sources. The Broker/Agent providing the information contained herein may or may not have been the Listing and/or Selling Agent.
