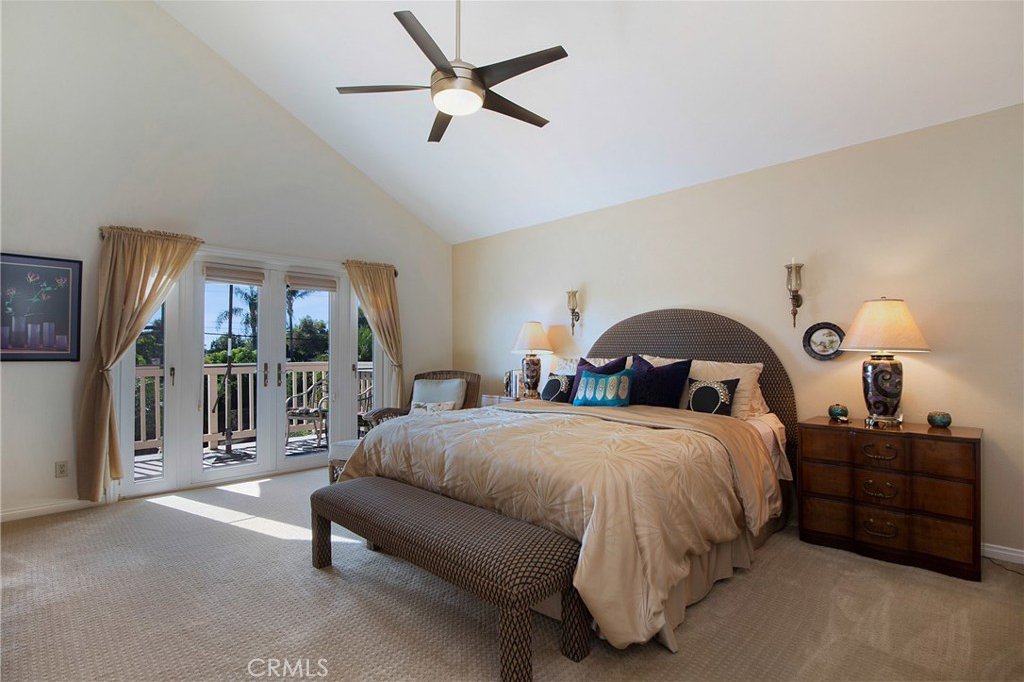1247 Fawnridge Drive, Brea, CA 92821
- $850,000
- 5
- BD
- 3
- BA
- 2,464
- SqFt
- Sold Price
- $850,000
- List Price
- $850,000
- Closing Date
- Oct 18, 2019
- Status
- CLOSED
- MLS#
- PW19157748
- Year Built
- 1978
- Bedrooms
- 5
- Bathrooms
- 3
- Living Sq. Ft
- 2,464
- Lot Size
- 7,812
- Acres
- 0.18
- Lot Location
- 0-1 Unit/Acre, Back Yard, Yard
- Days on Market
- 16
- Property Type
- Single Family Residential
- Property Sub Type
- Single Family Residence
- Stories
- Two Levels
- Neighborhood
- North Hills (Norh)
Property Description
This ONE is Stunning!This Brea North Hills home has all the style with ALL high end quality upgrades. Enter through the custom etched glass doors to the large foyer you will appreciate the fabulous upgrades; gorgeous fossilized bamboo floors throughout downstairs and stairway, all newer windows, all new interior doors, recessed lighting,custom designed wrought iron banister that accents the formal living room, & separate dining room. The Gourmet Kitchen has been designed for that Special Cook,complete with stainless steel JenAir appliances, custom self-closing cabinets & drawers, Silestone Quartz Counter Tops w/gorgeous custom back splash, a utility island + an extra-large breakfast bar over looking the adjacant family room. The bedroom downstairs & 3/4 bathroom is a real PLUS! Four bedrooms upstairs: A Lovely Master Suite has its own private balcony with a completely Remodeled Master Bathroom;w/ large soaking tub & shower; double sink vanities + lots of closet space. All secondary bedrooms are spacious with another completely remodeled bathroom. This serene private backyard features a covered patio across the whole backside of the house, several patio areas for that California Outdoor Entertaining + lots of lush plants and trees. The HOA amenities include an Olympic sized swimming pool, a large clubhouse, tennis courts, sport court and a playground. This home is located in the Award Winning Brea Olinda School District and is a MUST SEE PRIDE OF OWNERSHIP HOME!!!
Additional Information
- HOA
- 135
- Frequency
- Monthly
- Association Amenities
- Clubhouse, Picnic Area, Playground, Pool, Tennis Court(s)
- Pool Description
- Community, Association
- Fireplace Description
- Living Room
- Heat
- Central
- Cooling
- Yes
- Cooling Description
- Central Air
- View
- None
- Garage Spaces Total
- 3
- Sewer
- Public Sewer
- Water
- Public
- School District
- Brea-Olinda Unified
- Elementary School
- Mariposa
- Middle School
- Brea
- High School
- Brea Olinda
- Interior Features
- Bedroom on Main Level
- Attached Structure
- Detached
- Number Of Units Total
- 1
Listing courtesy of Listing Agent: Sheila Buonauro (sheila@sheilabuonauro.com) from Listing Office: Coldwell Banker Diamond.
Listing sold by Eddie Litvin from T.N.G. Real Estate Consultants
Mortgage Calculator
Based on information from California Regional Multiple Listing Service, Inc. as of . This information is for your personal, non-commercial use and may not be used for any purpose other than to identify prospective properties you may be interested in purchasing. Display of MLS data is usually deemed reliable but is NOT guaranteed accurate by the MLS. Buyers are responsible for verifying the accuracy of all information and should investigate the data themselves or retain appropriate professionals. Information from sources other than the Listing Agent may have been included in the MLS data. Unless otherwise specified in writing, Broker/Agent has not and will not verify any information obtained from other sources. The Broker/Agent providing the information contained herein may or may not have been the Listing and/or Selling Agent.
