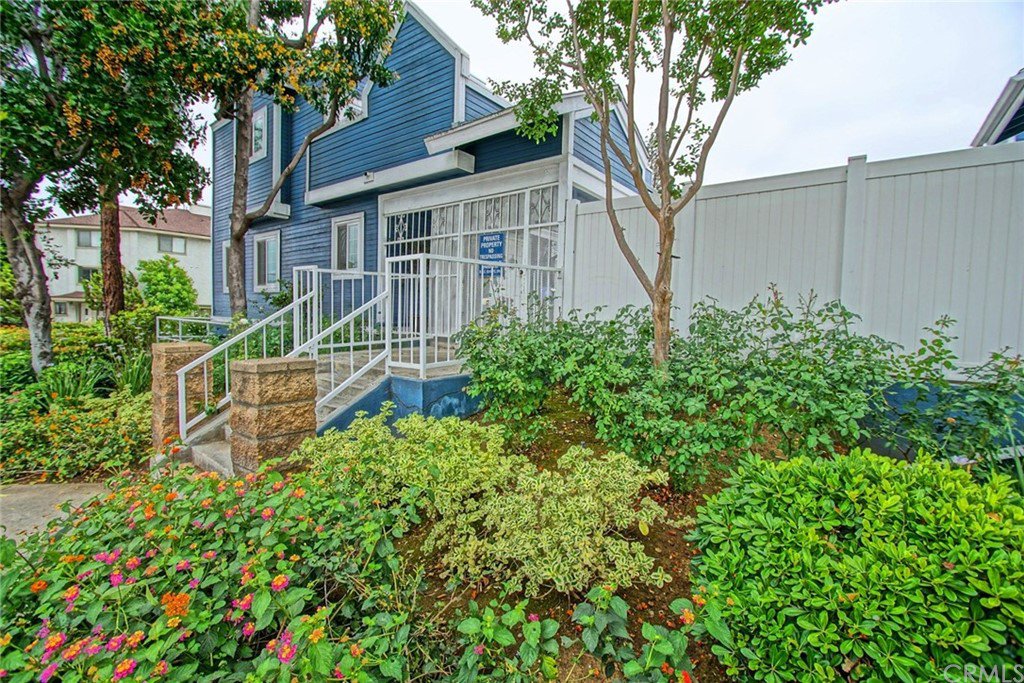211 S Redwood Avenue Unit 47, Brea, CA 92821
- $453,000
- 2
- BD
- 3
- BA
- 1,134
- SqFt
- Sold Price
- $453,000
- List Price
- $438,800
- Closing Date
- Jul 25, 2019
- Status
- CLOSED
- MLS#
- PW19144579
- Year Built
- 1984
- Bedrooms
- 2
- Bathrooms
- 3
- Living Sq. Ft
- 1,134
- Lot Location
- 0-1 Unit/Acre, Landscaped
- Days on Market
- 0
- Property Type
- Condo
- Property Sub Type
- Condominium
- Stories
- Two Levels
- Neighborhood
- Eastpoint Village (Estp)
Property Description
Please come to the Charming Eastpoint Village Town Home! This Cape cod style condominium features 2 huge bedrooms and 2 full baths on the second floor and 1 half bath on first floor. Unit features carpet in stairway & 2nd level hall way, laminate on the main floor and tiles in the kitchen and bathrooms. There are fire places in the living room and master bedroom for relaxation. The two rooms are Master suites w/ own bathrooms attached. Master suite has vaulted ceilings and giant walk-in closet. Enjoy a private patio off the living room and another off the Master bedroom. Good size kitchen with large walk-in pantry and laundry room. The seller has spent a lot of money and effort to make it into a modern, but cozy home for the family. It is move in ready! The Complex is gated and secure w/ an association pool and spa, It has well maintained by the association and there are 2 assigned parking spots inside the gated subterranean parking garage. The complex is just 1 block east of Brea Downtown, Shops, Fine Dining, Theaters, Public Library and a play ground. This house is in the heart of the City of Brea with excellent schools and close to the 57 Freeway. Please come and enjoy the modern style living~
Additional Information
- HOA
- 352
- Frequency
- Monthly
- Association Amenities
- Maintenance Grounds, Pool, Spa/Hot Tub, Trash, Water
- Appliances
- Built-In Range, Convection Oven, Dishwasher, Electric Range, Disposal, Gas Range, Microwave, Water Heater
- Pool Description
- In Ground, Association
- Fireplace Description
- Living Room, Master Bedroom
- Heat
- Central
- Cooling
- Yes
- Cooling Description
- Central Air
- View
- Park/Greenbelt, Neighborhood
- Patio
- Deck, Front Porch, Patio
- Garage Spaces Total
- 2
- Sewer
- Public Sewer
- Water
- Public
- School District
- Brea-Olinda Unified
- Elementary School
- Lanai
- Middle School
- Brea
- High School
- Brea Olinda
- Interior Features
- Balcony, Granite Counters, High Ceilings, Open Floorplan, Recessed Lighting, Storage, All Bedrooms Up, Walk-In Closet(s)
- Attached Structure
- Attached
- Number Of Units Total
- 1
Listing courtesy of Listing Agent: Jin Choi (blessjinchoi@gmail.com) from Listing Office: Redpoint Realty.
Listing sold by Tae Kim from Kim Real Estate
Mortgage Calculator
Based on information from California Regional Multiple Listing Service, Inc. as of . This information is for your personal, non-commercial use and may not be used for any purpose other than to identify prospective properties you may be interested in purchasing. Display of MLS data is usually deemed reliable but is NOT guaranteed accurate by the MLS. Buyers are responsible for verifying the accuracy of all information and should investigate the data themselves or retain appropriate professionals. Information from sources other than the Listing Agent may have been included in the MLS data. Unless otherwise specified in writing, Broker/Agent has not and will not verify any information obtained from other sources. The Broker/Agent providing the information contained herein may or may not have been the Listing and/or Selling Agent.
