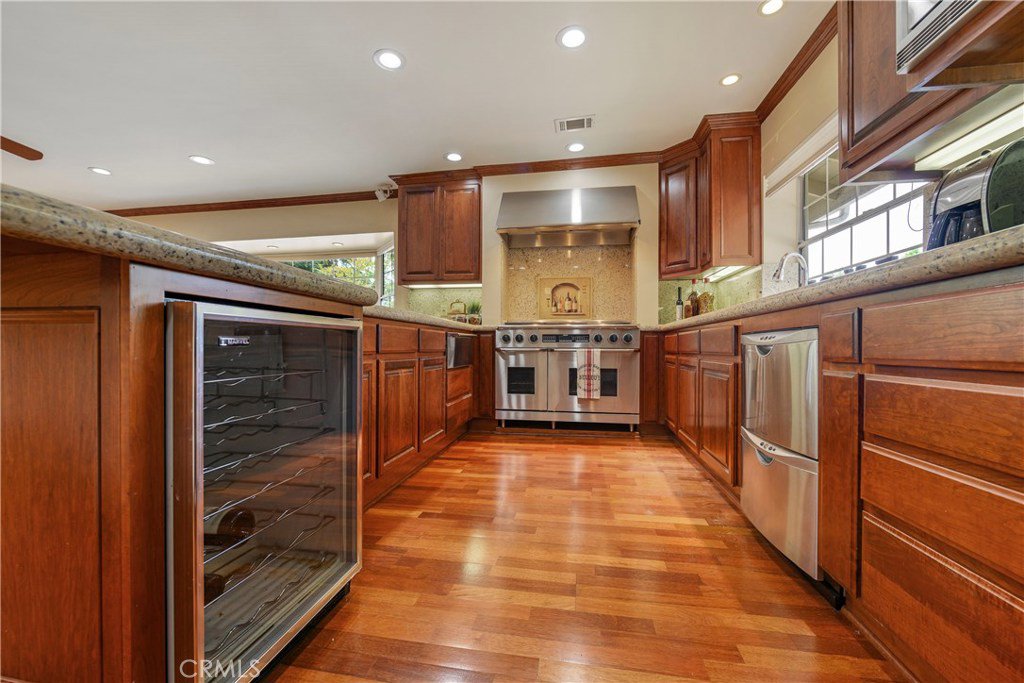660 Green Acre Drive, Fullerton, CA 92835
- $1,200,000
- 4
- BD
- 3
- BA
- 2,977
- SqFt
- Sold Price
- $1,200,000
- List Price
- $1,399,000
- Closing Date
- Sep 24, 2019
- Status
- CLOSED
- MLS#
- PW19144321
- Year Built
- 1961
- Bedrooms
- 4
- Bathrooms
- 3
- Living Sq. Ft
- 2,977
- Lot Size
- 20,700
- Acres
- 0.48
- Lot Location
- Sprinkler System
- Days on Market
- 46
- Property Type
- Single Family Residential
- Property Sub Type
- Single Family Residence
- Stories
- One Level
- Neighborhood
- Other
Property Description
PRICE IMPROVEMENT! Spectacular Green Acre Estate with beautiful resort like grounds, including rock waterfall with a meandering creek bed! This exceptional home features an approximate 20,700 sq ft lot with 4 bedrooms and 3 baths in the main house. One bedroom and bath are located on the opposite side of the home, perfect for maid or mother in law quarters with separate entrance. The spacious Master bedroom features an ensuite bath, lovely bay window with view of the yard, and has his and hers large walk in closets with built ins and a motorized revolving clothing rack. The Kitchen opens to the family room with granite counters and impressive high-end appliances. There is a formal dining room and a separate living room which has a fireplace, vaulted ceilings and French doors opening to a large covered patio for your outdoor entertaining, complete with BBQ, refrigerator, sink, and warming drawer. This is elegant living at its best as you relax and enjoy peace and tranquility on the deck of the cozy cottage in the back which has an additional half bath, kitchenette, and a temperature-controlled wine closet which can store up to 2000 bottles of wine! Don’t miss the opportunity to own this unique home in one of the most prestigious neighborhoods in Fullerton!
Additional Information
- Other Buildings
- Guest House
- Appliances
- Barbecue, Dishwasher, Electric Range, Disposal, Gas Range, Gas Water Heater, Ice Maker, Microwave, Refrigerator, Range Hood, Water To Refrigerator, Washer
- Pool Description
- None
- Fireplace Description
- Living Room
- Heat
- Central
- Cooling
- Yes
- Cooling Description
- Central Air
- View
- Creek/Stream
- Patio
- Covered, Patio
- Garage Spaces Total
- 3
- Sewer
- Public Sewer
- Water
- Public
- School District
- Fullerton Joint Union High
- Interior Features
- Beamed Ceilings, Built-in Features, Ceiling Fan(s), Granite Counters, High Ceilings, In-Law Floorplan, Pantry, Recessed Lighting, Dressing Area, Main Level Master, Wine Cellar, Walk-In Closet(s)
- Attached Structure
- Detached
- Number Of Units Total
- 1
Listing courtesy of Listing Agent: Barbara Kerr (barbarakerr100@gmail.com) from Listing Office: Realty Executives-Premier.
Listing sold by Barbara Kerr from Realty Executives-Premier
Mortgage Calculator
Based on information from California Regional Multiple Listing Service, Inc. as of . This information is for your personal, non-commercial use and may not be used for any purpose other than to identify prospective properties you may be interested in purchasing. Display of MLS data is usually deemed reliable but is NOT guaranteed accurate by the MLS. Buyers are responsible for verifying the accuracy of all information and should investigate the data themselves or retain appropriate professionals. Information from sources other than the Listing Agent may have been included in the MLS data. Unless otherwise specified in writing, Broker/Agent has not and will not verify any information obtained from other sources. The Broker/Agent providing the information contained herein may or may not have been the Listing and/or Selling Agent.
