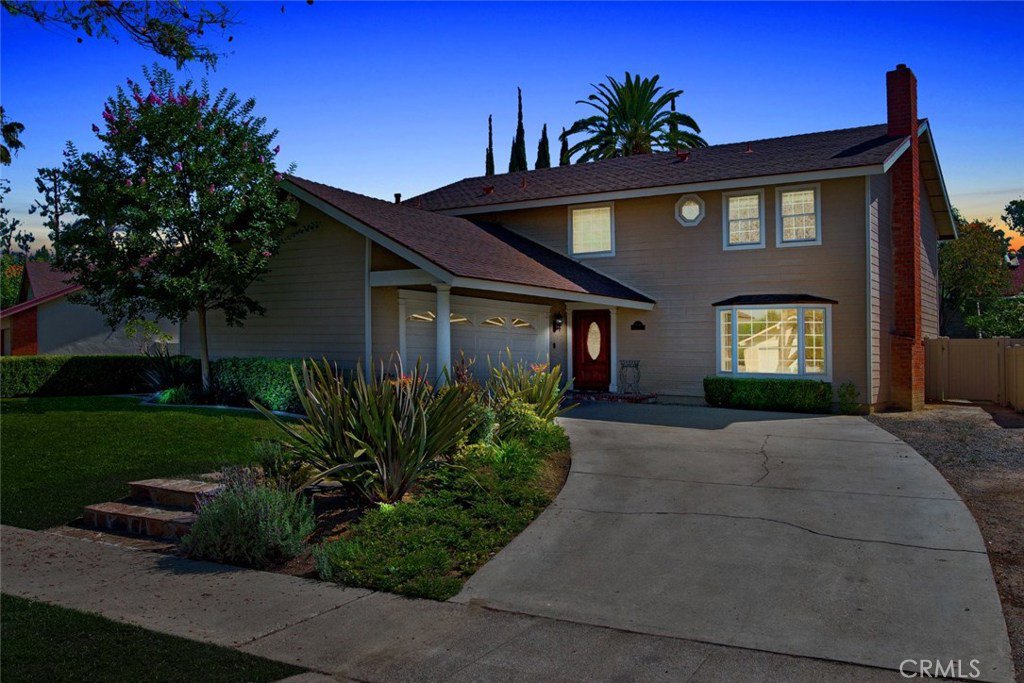686 Cliffwood Avenue, Brea, CA 92821
- $766,000
- 4
- BD
- 3
- BA
- 2,538
- SqFt
- Sold Price
- $766,000
- List Price
- $799,000
- Closing Date
- Sep 12, 2019
- Status
- CLOSED
- MLS#
- PW19141742
- Year Built
- 1965
- Bedrooms
- 4
- Bathrooms
- 3
- Living Sq. Ft
- 2,538
- Lot Size
- 7,475
- Acres
- 0.17
- Lot Location
- Back Yard, Front Yard, Sprinklers In Rear, Sprinklers In Front, Sprinkler System
- Days on Market
- 61
- Property Type
- Single Family Residential
- Style
- Traditional
- Property Sub Type
- Single Family Residence
- Stories
- Two Levels
- Neighborhood
- Brea Heritage Hills
Property Description
This beautiful move in ready 2 story Brea Heritage Hills home features a formal entry with Upgraded 42" wide mahogany entry door on ball bearing hinges with Baldwin lockset. Home features 4 bedrooms and 2 bathrooms upstairs and a 1/2 bath downstairs. Pella aluminum-clad wood windows and sliders throughout and 2" wood blinds. Bay windows in living room and master bedroom. Built in cherry wood desk and bookcases along with recessed lighting in family room. Family room also features home theater speakers. Kitchen features custom cherry wood with redesigned layout including radiused peninsula, pantry, broom closet, matching KitchenAid appliances with granite counter tops and recessed lighting. Living room features gas fireplace. Popcorn ceilings have been removed and now there is crown molding throughout. 3 bedrooms have ceiling fans and all bedroom closets have organizational system with shelves in the closets. Interior laundry room with sink and cabinetry. 7" hickory plank flooring downstairs and oak staircase. Upgraded bathrooms with double vanity in master. Newer vinyl fencing with gates and sprinklers front and back. with timer. Close to walking trails, and Brea schools. Close to amenities such as Brea Mall, Movie theaters, Downtown Brea and lots of restaurants and shopping!
Additional Information
- Appliances
- Built-In Range, Double Oven, Dishwasher, Disposal, Gas Range, Gas Water Heater, Microwave
- Pool Description
- None
- Fireplace Description
- Living Room
- Heat
- Central
- Cooling
- Yes
- Cooling Description
- Central Air
- View
- None
- Garage Spaces Total
- 2
- Sewer
- Public Sewer
- Water
- Public
- School District
- Brea-Olinda Unified
- Elementary School
- Fanning
- Middle School
- Brea
- High School
- Brea Olinda
- Interior Features
- Ceiling Fan(s), Granite Counters, Sunken Living Room, Tile Counters, Wired for Sound, All Bedrooms Up
- Attached Structure
- Detached
- Number Of Units Total
- 1
Listing courtesy of Listing Agent: Debbie Hall (debbie@debbie-realtor4u.com) from Listing Office: Keller Williams Realty.
Listing sold by KENNETH OH from CENTURY 21 KING
Mortgage Calculator
Based on information from California Regional Multiple Listing Service, Inc. as of . This information is for your personal, non-commercial use and may not be used for any purpose other than to identify prospective properties you may be interested in purchasing. Display of MLS data is usually deemed reliable but is NOT guaranteed accurate by the MLS. Buyers are responsible for verifying the accuracy of all information and should investigate the data themselves or retain appropriate professionals. Information from sources other than the Listing Agent may have been included in the MLS data. Unless otherwise specified in writing, Broker/Agent has not and will not verify any information obtained from other sources. The Broker/Agent providing the information contained herein may or may not have been the Listing and/or Selling Agent.
