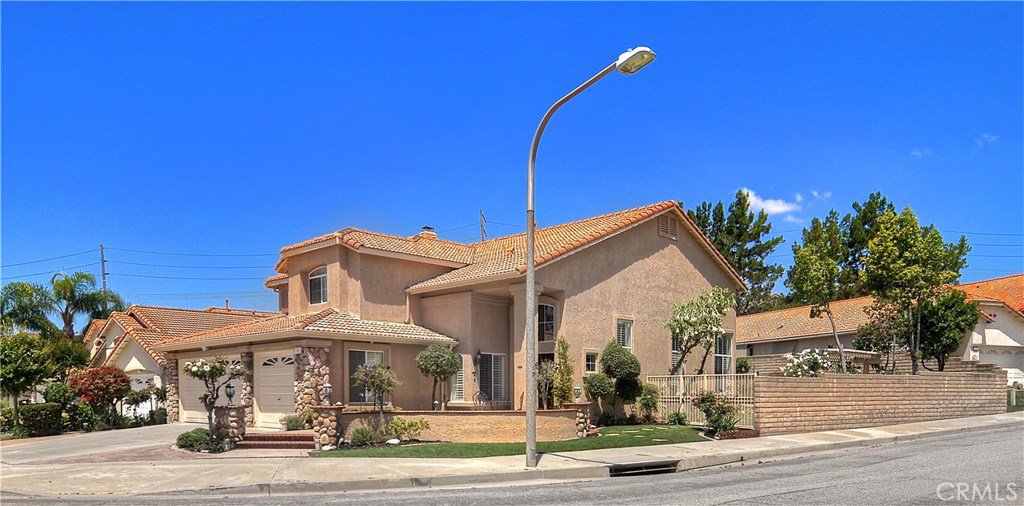785 Oakcrest Avenue, Brea, CA 92821
- $900,000
- 4
- BD
- 3
- BA
- 2,793
- SqFt
- Sold Price
- $900,000
- List Price
- $900,000
- Closing Date
- Aug 09, 2019
- Status
- CLOSED
- MLS#
- PW19125601
- Year Built
- 1993
- Bedrooms
- 4
- Bathrooms
- 3
- Living Sq. Ft
- 2,793
- Lot Size
- 7,200
- Acres
- 0.17
- Lot Location
- Back Yard, Corner Lot, Lawn, Landscaped, Sprinkler System, Street Level, Yard
- Days on Market
- 5
- Property Type
- Single Family Residential
- Style
- Traditional
- Property Sub Type
- Single Family Residence
- Stories
- Two Levels
- Neighborhood
- North Hills (Norh)
Property Description
You will love this wonderful Brea Terrace Home! Nestled in the Foothills of Brea, this home has approx. 2800 sq ft. of living space. As you enter through the double doors to the Spacious Formal Living Room and Dining Area, the High Vaulted ceilings, custom banisters with wood floors boosts elegance as well as comfort living. A Main Floor Bedroom, used as an office has an adjoining bathroom, great for overnight guests or in-laws quarters. The lovely family room with the cozy fireplace has its own eating area that welcomes you to relax and enjoy the views of the lovely backyard. The adjacent kitchen has lots of cabinets and counter tops, all stainless steel appliances, double oven, range, and dishwasher. Upstairs features the hardwood floors up the stairway and into the hallway. The Master Bedroom has its own retreat, master bathroom with separate shower and tub, double sinks and a large walk-in closet. The secondary bedrooms are good size; one secondary bedroom features a large hidden storage space. The backyard has a very large solid covered patio, accents of stone hardscape, lush landscape, and a double bench swing that invites you outdoors for that California Living!
Additional Information
- HOA
- 167
- Frequency
- Monthly
- Association Amenities
- Call for Rules, Maintenance Grounds, Outdoor Cooking Area, Pool, Spa/Hot Tub, Tennis Court(s)
- Appliances
- Built-In Range, Dishwasher, Gas Cooktop, Disposal, Gas Oven, Gas Range, Gas Water Heater
- Pool Description
- In Ground, Association
- Fireplace Description
- Family Room
- Heat
- Central, Forced Air, Fireplace(s)
- Cooling
- Yes
- Cooling Description
- Central Air
- View
- Neighborhood
- Patio
- Concrete, Covered, Patio, Wood
- Garage Spaces Total
- 3
- Sewer
- Sewer Tap Paid
- Water
- Public
- School District
- Brea-Olinda Unified
- Elementary School
- Mariposa
- Middle School
- Brea
- High School
- Brea
- Interior Features
- Beamed Ceilings, Built-in Features, Ceiling Fan(s), Crown Molding, High Ceilings, Open Floorplan, Recessed Lighting, Storage, Track Lighting, Bar, Bedroom on Main Level, Primary Suite
- Attached Structure
- Detached
- Number Of Units Total
- 1
Listing courtesy of Listing Agent: Sheila Buonauro (sheila@sheilabuonauro.com) from Listing Office: Coldwell Banker Diamond.
Listing sold by LIAN LIU from JYG Royal Investment Co
Mortgage Calculator
Based on information from California Regional Multiple Listing Service, Inc. as of . This information is for your personal, non-commercial use and may not be used for any purpose other than to identify prospective properties you may be interested in purchasing. Display of MLS data is usually deemed reliable but is NOT guaranteed accurate by the MLS. Buyers are responsible for verifying the accuracy of all information and should investigate the data themselves or retain appropriate professionals. Information from sources other than the Listing Agent may have been included in the MLS data. Unless otherwise specified in writing, Broker/Agent has not and will not verify any information obtained from other sources. The Broker/Agent providing the information contained herein may or may not have been the Listing and/or Selling Agent.
