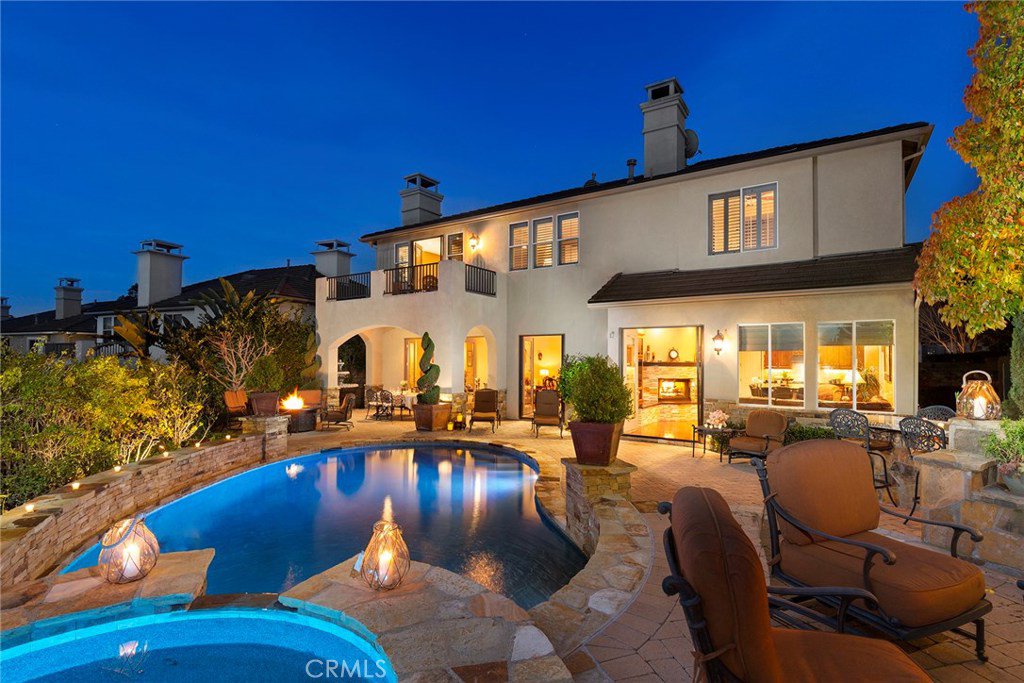2553 Harrison Circle, Fullerton, CA 92835
- $1,585,000
- 5
- BD
- 5
- BA
- 4,337
- SqFt
- Sold Price
- $1,585,000
- List Price
- $1,599,000
- Closing Date
- Oct 15, 2019
- Status
- CLOSED
- MLS#
- PW19055655
- Year Built
- 2002
- Bedrooms
- 5
- Bathrooms
- 5
- Living Sq. Ft
- 4,337
- Lot Size
- 9,600
- Acres
- 0.22
- Lot Location
- Back Yard, Cul-De-Sac, Front Yard, Sprinklers In Rear, Sprinklers In Front, Lawn, Level, Near Park, Rectangular Lot, Sprinklers Timer, Sprinklers On Side, Sprinkler System, Sloped Up, Yard
- Days on Market
- 101
- Property Type
- Single Family Residential
- Style
- Traditional
- Property Sub Type
- Single Family Residence
- Stories
- Two Levels
- Neighborhood
- Presidential Collection (Prsc)
Property Description
Wide Angle Views of Mountains to downtown LA and Amazing Sunsets declare this Gorgeous Home THE BEST The Presidential Collection has to offer. Situated at the highest point in a culdesac with the best views and with over 4300 square feet this executive home will satisfy all of your HOME desires. The owner has invested $150,000 in improvements making the kitchen larger, more user friendly and designed for lots of guests with New Stainless Steel Appliances including a stainess farmhouse sink and wine fridge. All new hardwood flooring throughout gives this home a very warm feeling. Every bathroom has been remodeled. New motorized blinds in the kitchen, family, dining and living room make bringing the outdoors in so easy. The first floor offers an office plus a bedroom with en-suite bath perfect for guests needing to avoid the stairs. The upstairs bedrooms have en-suite bathrooms. The bonus room has a closet and serves as the 5th bedroom. The Master Bedroom is like a hotel suite offering a balcony with views forever, a retreat with fireplace, enormous walk-in closet and a spa quality bathroom. Finally, the yard is an entertainers dream! The custom deigned salt-water pool/spa are lit with color changing lights and tranquil waterfall. Enjoy the California Dream in the Outdoor Kitchen w/ Granite Counter tops & Viking Appliances, TV with Surround Sound & Outdoor Fireplace. Beautifully landscaped front and back. 2 garages, 3 stalls with epoxy flooring. Freeway and shopping very close.
Additional Information
- HOA
- 180
- Frequency
- Monthly
- Association Amenities
- Maintenance Grounds
- Appliances
- 6 Burner Stove, Built-In Range, Convection Oven, Double Oven, Dishwasher, Freezer, Disposal, Refrigerator
- Pool
- Yes
- Pool Description
- Gunite, Gas Heat, Heated, In Ground, Private, Salt Water, Waterfall
- Fireplace Description
- Electric, Family Room, Gas, Living Room, Master Bedroom
- Heat
- Forced Air, Natural Gas, Zoned
- Cooling
- Yes
- Cooling Description
- Central Air, Zoned
- View
- City Lights, Hills, Mountain(s)
- Exterior Construction
- Stucco, Copper Plumbing
- Patio
- Covered, Front Porch, Patio, Stone
- Roof
- Tile
- Garage Spaces Total
- 3
- Sewer
- Public Sewer
- Water
- Public
- School District
- Fullerton Joint Union High
- Interior Features
- Built-in Features, Balcony, Ceiling Fan(s), Crown Molding, Dry Bar, Granite Counters, High Ceilings, Open Floorplan, Pantry, Recessed Lighting, Wired for Sound, Bedroom on Main Level, Entrance Foyer, French Door(s)/Atrium Door(s), Walk-In Pantry
- Attached Structure
- Detached
- Number Of Units Total
- 1
Listing courtesy of Listing Agent: Leland Wilson (mrfullerton@aol.com) from Listing Office: Realty Executives-Premier.
Listing sold by Sonia Coronel from HomeSmart, Evergreen Realty
Mortgage Calculator
Based on information from California Regional Multiple Listing Service, Inc. as of . This information is for your personal, non-commercial use and may not be used for any purpose other than to identify prospective properties you may be interested in purchasing. Display of MLS data is usually deemed reliable but is NOT guaranteed accurate by the MLS. Buyers are responsible for verifying the accuracy of all information and should investigate the data themselves or retain appropriate professionals. Information from sources other than the Listing Agent may have been included in the MLS data. Unless otherwise specified in writing, Broker/Agent has not and will not verify any information obtained from other sources. The Broker/Agent providing the information contained herein may or may not have been the Listing and/or Selling Agent.
