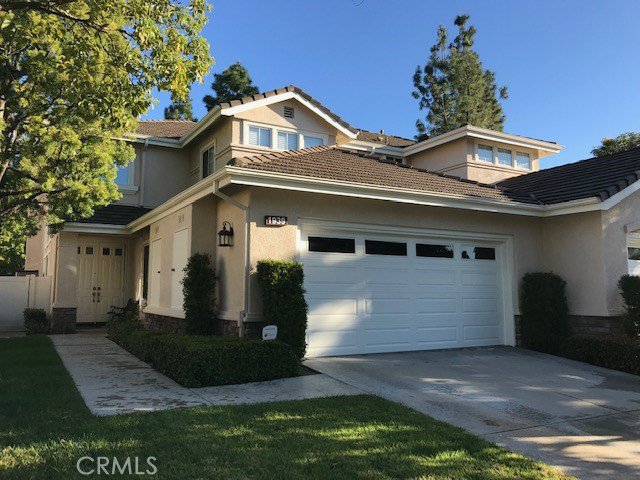1939 Edinburgh Way, Fullerton, CA 92831
- $799,000
- 3
- BD
- 3
- BA
- 2,125
- SqFt
- Sold Price
- $799,000
- List Price
- $799,000
- Closing Date
- Mar 26, 2019
- Status
- CLOSED
- MLS#
- PW19034159
- Year Built
- 1995
- Bedrooms
- 3
- Bathrooms
- 3
- Living Sq. Ft
- 2,125
- Lot Size
- 5,324
- Acres
- 0.12
- Lot Location
- Back Yard, Cul-De-Sac, Front Yard, Landscaped
- Days on Market
- 9
- Property Type
- Single Family Residential
- Property Sub Type
- Single Family Residence
- Stories
- Two Levels
- Neighborhood
- Pinehurst (Pinh)
Property Description
Beautiful upgraded home in Coyote Hills gated community of Pinehurst! These highly sought after residences are rarely on the market. The kitchen has been upgraded with granite counters new cabinets and flooring and stainless steel appliances, with an eating area and breakfast counter which opens to the family room with stacked stone fireplace, built in cabinets, crown molding and ceiling fan. Newer wood flooring throughout the first floor and continue upstairs. There is a spacious living room with vaulted ceiling and separate formal dining room with opening to the kitchen. There is a convenient main floor bedroom and bathroom perfect for guests or in-laws. Upstairs, is a loft currently being used as an office, the Master Suite with upgraded ensuite bathroom separate tub and shower, with granite counters, new cabinets and tile, and a walk-in closet. An additional upstairs bedroom with upgraded ensuite bath could be a 2nd Master. Owner recently installed new garage door, new water heater and new water softener. Entertain your guests in the beautiful professional landscaped backyard with hardscape conversation area with fire pit, fruit trees and garden boxes, all irrigated. Located close to Troy high school which holds an open enrollment period in January. Close to Cal State Fullerton and 57 freeway access. This one won't last!
Additional Information
- HOA
- 330
- Frequency
- Monthly
- Association Amenities
- Pool, Spa/Hot Tub
- Appliances
- Dishwasher, Electric Cooktop, Disposal, Gas Water Heater, Microwave, Water Softener
- Pool Description
- Community, Association
- Fireplace Description
- Family Room
- Heat
- Central
- Cooling
- Yes
- Cooling Description
- Central Air
- View
- Park/Greenbelt, Neighborhood
- Patio
- Concrete, Deck
- Roof
- Tile
- Garage Spaces Total
- 2
- Sewer
- Public Sewer
- Water
- Public
- School District
- Fullerton Joint Union High
- Elementary School
- Acacia
- Middle School
- Ladera Vista
- High School
- Fullerton
- Interior Features
- Built-in Features, Ceiling Fan(s), Crown Molding, Cathedral Ceiling(s), Granite Counters, High Ceilings, Two Story Ceilings, Bedroom on Main Level, Loft, Walk-In Closet(s)
- Attached Structure
- Attached
- Number Of Units Total
- 1
Listing courtesy of Listing Agent: Barbara Kerr (barbarakerr100@gmail.com) from Listing Office: Realty Executives-Premier.
Listing sold by Mahsa Townsend from The Boutique Real Estate Group
Mortgage Calculator
Based on information from California Regional Multiple Listing Service, Inc. as of . This information is for your personal, non-commercial use and may not be used for any purpose other than to identify prospective properties you may be interested in purchasing. Display of MLS data is usually deemed reliable but is NOT guaranteed accurate by the MLS. Buyers are responsible for verifying the accuracy of all information and should investigate the data themselves or retain appropriate professionals. Information from sources other than the Listing Agent may have been included in the MLS data. Unless otherwise specified in writing, Broker/Agent has not and will not verify any information obtained from other sources. The Broker/Agent providing the information contained herein may or may not have been the Listing and/or Selling Agent.
