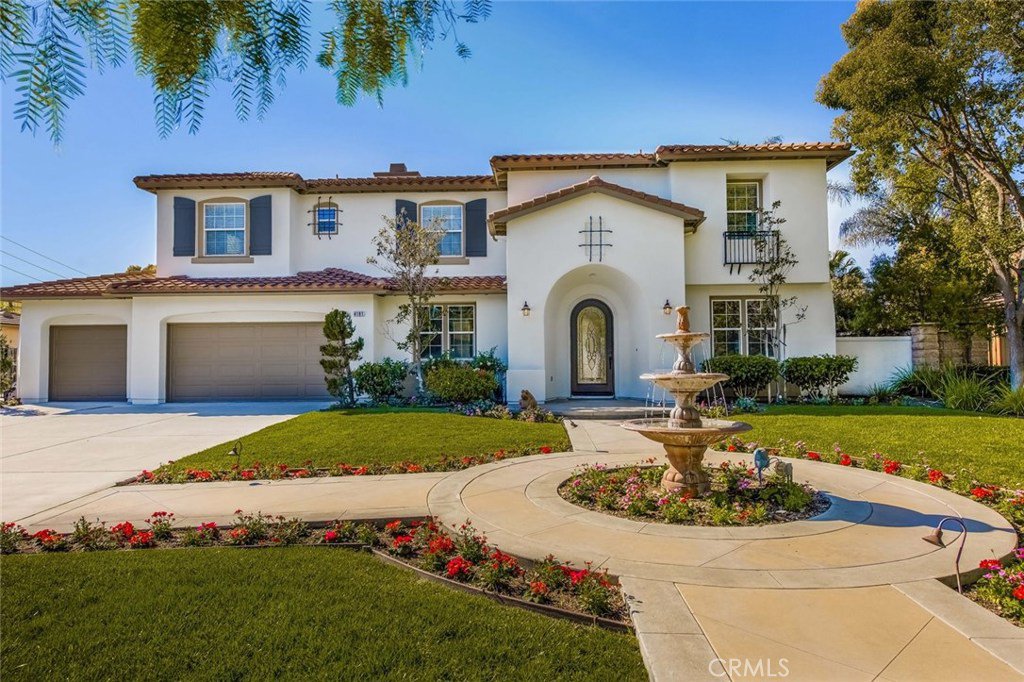4181 Eureka Avenue, Yorba Linda, CA 92886
- $1,555,000
- 5
- BD
- 5
- BA
- 4,323
- SqFt
- Sold Price
- $1,555,000
- List Price
- $1,599,000
- Closing Date
- May 02, 2019
- Status
- CLOSED
- MLS#
- PW19034068
- Year Built
- 2002
- Bedrooms
- 5
- Bathrooms
- 5
- Living Sq. Ft
- 4,323
- Lot Size
- 19,113
- Acres
- 0.44
- Lot Location
- Back Yard, Front Yard, Lawn, Landscaped, Level, Sprinklers Timer, Sprinkler System, Street Level, Yard
- Days on Market
- 44
- Property Type
- Single Family Residential
- Style
- Spanish
- Property Sub Type
- Single Family Residence
- Stories
- Two Levels
- Neighborhood
- Bridlewood Estates
Property Description
California living at it's finest!! This impressive Yorba Linda home is located minutes from the new Town Center, Black Gold Golf Course and sits on a flat, usable 19,100 + sq ft lot, with RV parking, and 3 car garage plus work shop. Formal living spaces include sprawling living & dining rooms with warming fireplace and 2 story ceilings offering plenty of natural light. The large gourmet kitchen is complete with Monogram stainless appliances that include, built-in fridge, double ovens, over-sized island and walk-in pantry. The expansive family room is adorn with a large fireplace and access to both the amazing back yard and beautiful courtyard with fireplace. This home includes a main floor bedroom with bath and a private office. The upstairs has a nice size laundry room, 3 very generous secondary bedrooms and a dream master bedroom. The beautiful master includes a retreat with fireplace that can be used as a workout room? second office? or just relax and cozy up next to the fire. The master bathroom was recently remodeled and is gorgeous! You will love this massive backyard! Plenty of lush green grass, large pool with separate spa, BBQ area and a fabulous court yard. There is something for everyone to enjoy!!
Additional Information
- Appliances
- 6 Burner Stove, Built-In Range, Double Oven, Dishwasher, Disposal, Microwave, Refrigerator, Self Cleaning Oven, Dryer, Washer
- Pool
- Yes
- Pool Description
- In Ground, Private, Waterfall
- Fireplace Description
- Family Room, Living Room, Primary Bedroom, Outside
- Heat
- Central, Fireplace(s)
- Cooling
- Yes
- Cooling Description
- Central Air
- View
- Pool
- Exterior Construction
- Stucco, Copper Plumbing
- Patio
- Open, Patio
- Roof
- Tile
- Garage Spaces Total
- 3
- Sewer
- Public Sewer
- Water
- Public
- School District
- Placentia-Yorba Linda Unified
- Elementary School
- Lake View
- Middle School
- Yorba Linda
- High School
- Eldorado
- Interior Features
- Built-in Features, Balcony, Block Walls, Ceiling Fan(s), Granite Counters, High Ceilings, Open Floorplan, Pantry, Recessed Lighting, Tile Counters, Two Story Ceilings, Unfurnished, Wired for Sound, Bedroom on Main Level, Entrance Foyer, Primary Suite, Walk-In Pantry, Walk-In Closet(s)
- Attached Structure
- Detached
- Number Of Units Total
- 1
Listing courtesy of Listing Agent: Rommy Poling (rommypoling@firstteam.com) from Listing Office: First Team Real Estate.
Listing sold by Darryl Jones from ERA North Orange County
Mortgage Calculator
Based on information from California Regional Multiple Listing Service, Inc. as of . This information is for your personal, non-commercial use and may not be used for any purpose other than to identify prospective properties you may be interested in purchasing. Display of MLS data is usually deemed reliable but is NOT guaranteed accurate by the MLS. Buyers are responsible for verifying the accuracy of all information and should investigate the data themselves or retain appropriate professionals. Information from sources other than the Listing Agent may have been included in the MLS data. Unless otherwise specified in writing, Broker/Agent has not and will not verify any information obtained from other sources. The Broker/Agent providing the information contained herein may or may not have been the Listing and/or Selling Agent.
