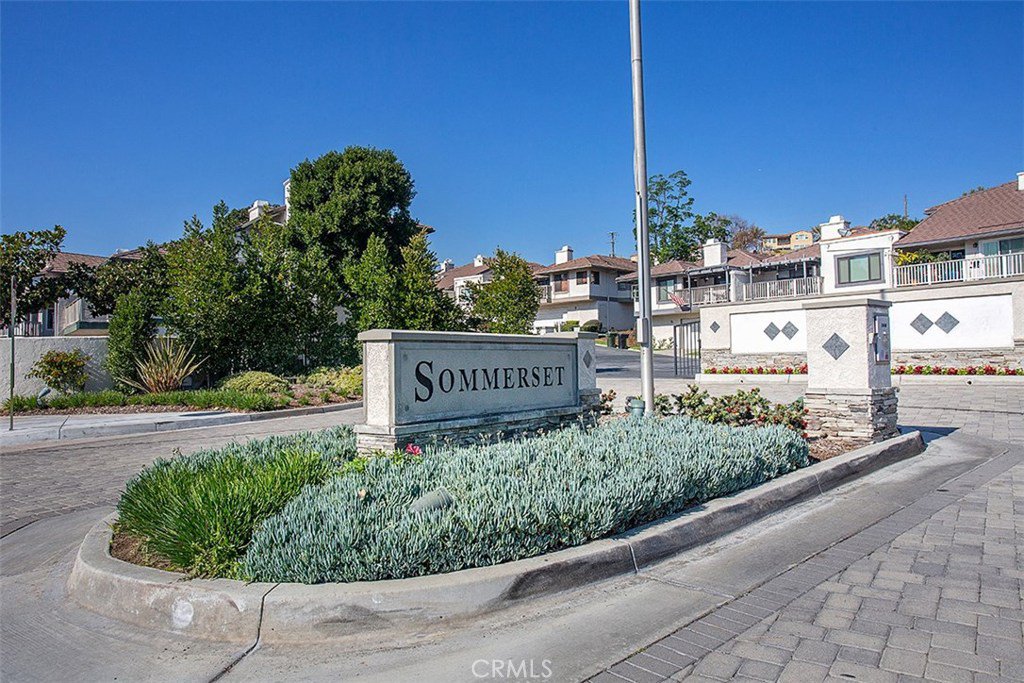2483 Rockridge Lane, Brea, CA 92821
- $580,000
- 3
- BD
- 2
- BA
- 1,578
- SqFt
- Sold Price
- $580,000
- List Price
- $580,000
- Closing Date
- Apr 11, 2019
- Status
- CLOSED
- MLS#
- PW19033075
- Year Built
- 1978
- Bedrooms
- 3
- Bathrooms
- 2
- Living Sq. Ft
- 1,578
- Lot Size
- 2,397
- Acres
- 0.06
- Lot Location
- Landscaped, Near Park, Sprinkler System
- Days on Market
- 14
- Property Type
- Single Family Residential
- Property Sub Type
- Single Family Residence
- Stories
- One Level
- Neighborhood
- Sommerset (Somh)
Property Description
Don't miss this beautiful single level Townhome in one of Brea's premier locations. This upgraded unit features hardwood floors, updated kitchen with a new dishwasher, breakfast island, and a garden window. The open floorplan has a formal dining room, cathederal ceilings, beautiful built-ins, romantic fireplace, and a spectacular sunset, Disneyland fireworks, and city lights view. On a clear day you can see Catalina Island. The living room opens to a cozy balcony where you can sit outside and enjoy the spectacular view. The Master suite has a dressing room, double closets, large tub and a lovely enclosed private patio. The 2 gar garage with wi-fi opener has a storage or playroom that could be a third car garage. Sommerset is a gated community that offers enclosed RV parking, an Olympic sized pool, spa, and tennis courts. There is a large storage area adjacent to the garage that can be customized. This home is centrally located to Freeways and close proximity to award winning schools, Brea mall, restaurants and shopping centers.
Additional Information
- HOA
- 350
- Frequency
- Monthly
- Association Amenities
- Other, Pool, RV Parking, Spa/Hot Tub, Tennis Court(s)
- Appliances
- Dishwasher, Free-Standing Range, Gas Cooktop, Disposal, Gas Range, Gas Water Heater, Microwave, Dryer, Washer
- Pool Description
- Community, Fenced, In Ground, Association
- Fireplace Description
- Living Room
- Heat
- Forced Air
- Cooling
- Yes
- Cooling Description
- Central Air
- View
- Catalina, City Lights, Ocean
- Patio
- Covered, Enclosed, Glass Enclosed, Patio, Porch
- Garage Spaces Total
- 2
- Sewer
- Public Sewer
- Water
- Public
- School District
- Brea-Olinda Unified
- Elementary School
- Country Hills
- Middle School
- Brea
- High School
- Brea Olinda
- Interior Features
- Balcony, Cathedral Ceiling(s), Open Floorplan, Bedroom on Main Level, Dressing Area, Main Level Primary, Primary Suite
- Attached Structure
- Attached
- Number Of Units Total
- 1
Listing courtesy of Listing Agent: Joan Befort (joanbefort@gmail.com) from Listing Office: First Team Real Estate.
Listing sold by Joan Befort from First Team Real Estate
Mortgage Calculator
Based on information from California Regional Multiple Listing Service, Inc. as of . This information is for your personal, non-commercial use and may not be used for any purpose other than to identify prospective properties you may be interested in purchasing. Display of MLS data is usually deemed reliable but is NOT guaranteed accurate by the MLS. Buyers are responsible for verifying the accuracy of all information and should investigate the data themselves or retain appropriate professionals. Information from sources other than the Listing Agent may have been included in the MLS data. Unless otherwise specified in writing, Broker/Agent has not and will not verify any information obtained from other sources. The Broker/Agent providing the information contained herein may or may not have been the Listing and/or Selling Agent.
