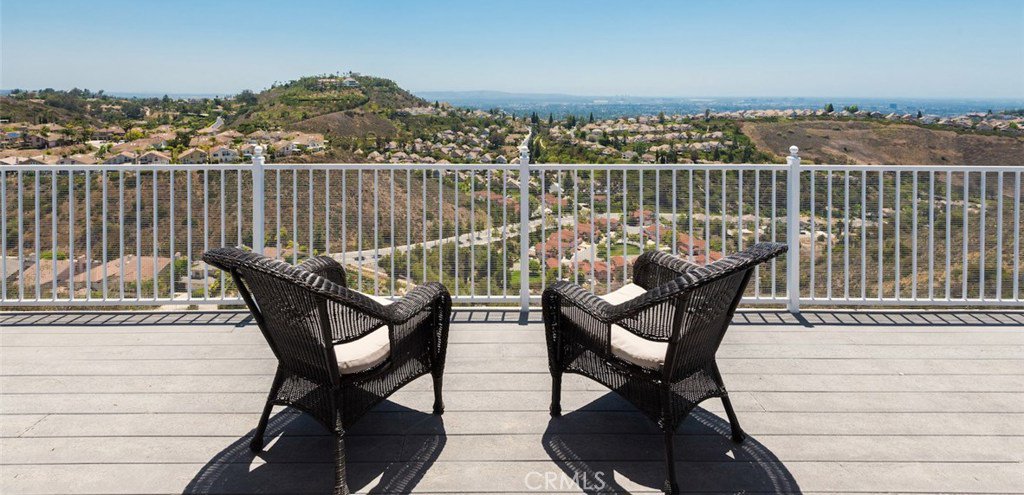126 S Calle Alta, Orange, CA 92869
- $1,350,000
- 3
- BD
- 3
- BA
- 2,812
- SqFt
- Sold Price
- $1,350,000
- List Price
- $1,395,000
- Closing Date
- Apr 22, 2019
- Status
- CLOSED
- MLS#
- PW19027467
- Year Built
- 1979
- Bedrooms
- 3
- Bathrooms
- 3
- Living Sq. Ft
- 2,812
- Lot Size
- 39,000
- Acres
- 0.90
- Lot Location
- Back Yard, Cul-De-Sac, Drip Irrigation/Bubblers, Front Yard, Sprinklers In Rear, Sprinklers In Front, Secluded, Sprinkler System, Yard
- Days on Market
- 34
- Property Type
- Single Family Residential
- Property Sub Type
- Single Family Residence
- Stories
- One Level
- Neighborhood
- Other
Property Description
Breathtaking views from Dana Point to Long Beach to LA combined with casual elegance and peaceful tranquility describe this exquisite view estate in desirable East Orange Hills. Nestled behind a private gated entry, this meticulously remodeled John Lyttle home is as inviting and comfortable as it is impressive. Dramatic wood and stone accents, custom mood lighting, superior upgrades and quality craftsmanship abound. Fabulous view living room, cast stone fireplace, sinker cypress wood ceiling, vaulted formal dining room with patio access. Gorgeous gourmet kitchen, center island, premium appliances, granite counters, custom cabinetry, serving bar with wine refrigerator and deep counter garden window. Handsome family room, used brick fireplace, built-in cabinetry, custom wood ceiling. Double door master suite offers a spectacular view, master bathroom, claw foot soaking tub, travertine shower, dual vanity, dressing area, large his/her walk-in closet, private outdoor spa access. Upper bedroom suite with balcony. Inside laundry, direct garage access. Gracious outdoor living spaces include a custom entertainers patio, viewing decks and a secluded spa and sunning area. Backyard with several storage sheds, fruit trees and open area perfect for gardening. Epoxy garage with expansive cabinets. 32 solar panels for low electric bills. Fully fenced, inner fenced. Easy maintenance landscaping. Prime location, private paradise for entertaining or quiet, secluded living.
Additional Information
- HOA
- 85
- Frequency
- Monthly
- Association Amenities
- Horse Trails, Tennis Court(s), Trail(s)
- Other Buildings
- Shed(s)
- Appliances
- Convection Oven, Dishwasher, Exhaust Fan, Electric Oven, Disposal, Gas Range, Indoor Grill, Microwave, Refrigerator, Range Hood
- Pool Description
- None
- Fireplace Description
- Family Room, Living Room
- Heat
- Forced Air
- Cooling
- Yes
- Cooling Description
- Central Air
- View
- Catalina, City Lights, Canyon, Hills, Ocean, Panoramic
- Patio
- Concrete, Covered, Deck, Front Porch, Patio, Porch, Wrap Around
- Garage Spaces Total
- 2
- Sewer
- Public Sewer, Sewer Tap Paid
- Water
- Public
- School District
- Orange Unified
- Interior Features
- Built-in Features, Ceiling Fan(s), Crown Molding, Cathedral Ceiling(s), Coffered Ceiling(s), Open Floorplan, Attic, Bedroom on Main Level, Dressing Area, Entrance Foyer, Main Level Primary, Primary Suite, Walk-In Closet(s)
- Attached Structure
- Detached
- Number Of Units Total
- 1
Listing courtesy of Listing Agent: Mark Sandford (marksand8653@gmail.com) from Listing Office: Seven Gables Real Estate.
Listing sold by Harriet Hallums from Coldwell Banker Platinum Prop
Mortgage Calculator
Based on information from California Regional Multiple Listing Service, Inc. as of . This information is for your personal, non-commercial use and may not be used for any purpose other than to identify prospective properties you may be interested in purchasing. Display of MLS data is usually deemed reliable but is NOT guaranteed accurate by the MLS. Buyers are responsible for verifying the accuracy of all information and should investigate the data themselves or retain appropriate professionals. Information from sources other than the Listing Agent may have been included in the MLS data. Unless otherwise specified in writing, Broker/Agent has not and will not verify any information obtained from other sources. The Broker/Agent providing the information contained herein may or may not have been the Listing and/or Selling Agent.
