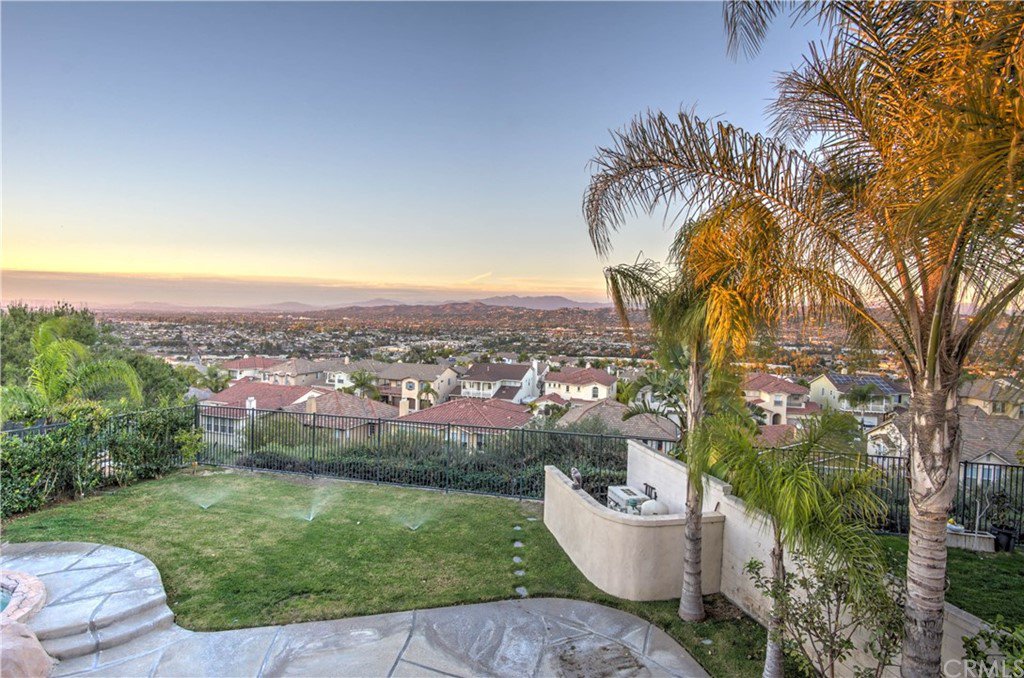2021 S Armour Court, La Habra, CA 90631
- $1,140,000
- 4
- BD
- 3
- BA
- 2,850
- SqFt
- Sold Price
- $1,140,000
- List Price
- $1,150,000
- Closing Date
- Jan 28, 2019
- Status
- CLOSED
- MLS#
- PW18287300
- Year Built
- 1999
- Bedrooms
- 4
- Bathrooms
- 3
- Living Sq. Ft
- 2,850
- Lot Size
- 8,203
- Acres
- 0.19
- Lot Location
- Back Yard, Cul-De-Sac, Front Yard, Garden, Sprinklers In Rear, Sprinklers In Front, Landscaped, Level, Near Park, Near Public Transit, Secluded, Sprinklers Timer, Sprinklers On Side, Sprinkler System, Street Level, Yard
- Days on Market
- 11
- Property Type
- Single Family Residential
- Style
- Contemporary
- Property Sub Type
- Single Family Residence
- Stories
- Two Levels
- Neighborhood
- Crest At Westridge (Crsw)
Property Description
ONE-OF-A-KIND! One of the best lots with incredible, magnificent 180 degrees unobstructed city lights and snow capped mountain views! Spectacular is the only word to describe this property. IT COULD BE FEATURED IN THE COVER OF 'HOME & GARDEN MAGAZINE'! Nestled at the top of a hill in the exclusive "Westride" gated community. Richly appointed & customized. Warmth & charm surround you everywhere with touches such as travertine & white oak solid wood flooring throughout. Tremendous curb appeal, impressive, elegant, grand entrance with cathedral ceilings, perfectly suited for today's lifestyle with easy flows. Formal living room, main floor bedroom & bathroom. Inviting large formal dining room, upscale family room with custom fireplace are the perfect spots for enjoying family & friends. Fabulous designer gourmet kitchen with Brazilian granite countertops, upgraded white cabinets, huge center island, stainless steel appliances & built-in Viking refrigerator. Gorgeous custom window coverings, plantation shutters throughout. Breathtaking master suite with a resort style bath (totally remodeled), custom walk-in closet & relaxing balcony to enjoy forever views. Totally remodeled Jack & Jill bathroom. Upstairs handy laundry room. Professional custom tropical landscaping: "Architectural Digest" backyard w/ beautiful custom pool, spa & huge grass side yard for perfect outdoor entertaining. Three car garage with long driveway that fits extra car. Convenient location, close to everything.
Additional Information
- HOA
- 182
- Frequency
- Monthly
- Association Amenities
- Dues Paid Monthly, Maintenance Grounds
- Appliances
- Built-In Range, Double Oven, Dishwasher, ENERGY STAR Qualified Water Heater, Electric Oven, Gas Cooktop, Disposal, Gas Water Heater, Microwave, Refrigerator, Range Hood, Water Softener, Water To Refrigerator, Water Heater
- Pool
- Yes
- Pool Description
- Gas Heat, In Ground, Private
- Fireplace Description
- Family Room
- Heat
- Central, Forced Air, Natural Gas
- Cooling
- Yes
- Cooling Description
- Central Air, Dual
- View
- City Lights, Hills, Mountain(s), Neighborhood, Panoramic, Pool
- Exterior Construction
- Drywall, Concrete, Stucco, Copper Plumbing
- Patio
- Concrete, Patio
- Roof
- Tile
- Garage Spaces Total
- 3
- Sewer
- Public Sewer
- Water
- Public
- School District
- Fullerton Joint Union High
- Elementary School
- Las Lomas
- Middle School
- Imperial
- High School
- Sonora
- Interior Features
- Balcony, Cathedral Ceiling(s), Open Floorplan, Stone Counters, Recessed Lighting, Storage, Bedroom on Main Level, Dressing Area, Jack and Jill Bath, Primary Suite, Walk-In Closet(s)
- Attached Structure
- Detached
- Number Of Units Total
- 1
Listing courtesy of Listing Agent: Linda Suk (linda@lindasuk.com) from Listing Office: Century 21 Award.
Listing sold by Julie Kim from Coldwell Banker Best Realty
Mortgage Calculator
Based on information from California Regional Multiple Listing Service, Inc. as of . This information is for your personal, non-commercial use and may not be used for any purpose other than to identify prospective properties you may be interested in purchasing. Display of MLS data is usually deemed reliable but is NOT guaranteed accurate by the MLS. Buyers are responsible for verifying the accuracy of all information and should investigate the data themselves or retain appropriate professionals. Information from sources other than the Listing Agent may have been included in the MLS data. Unless otherwise specified in writing, Broker/Agent has not and will not verify any information obtained from other sources. The Broker/Agent providing the information contained herein may or may not have been the Listing and/or Selling Agent.
