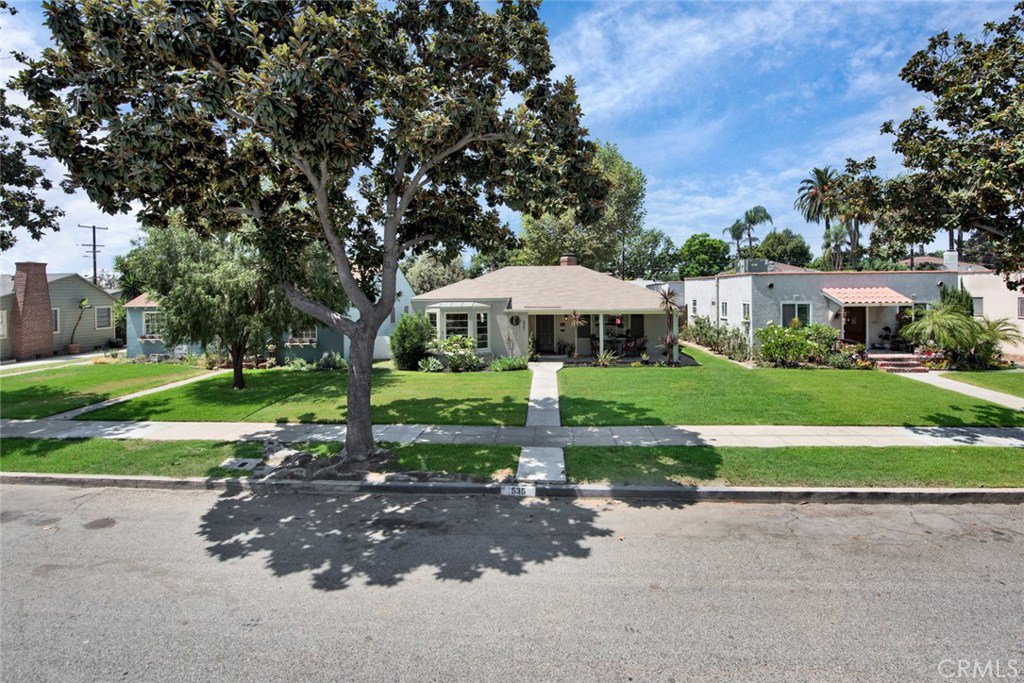535 S Illinois Street, Anaheim, CA 92805
- $610,000
- 2
- BD
- 2
- BA
- 1,299
- SqFt
- Sold Price
- $610,000
- List Price
- $610,000
- Closing Date
- Oct 12, 2018
- Status
- CLOSED
- MLS#
- PW18195943
- Year Built
- 1937
- Bedrooms
- 2
- Bathrooms
- 2
- Living Sq. Ft
- 1,299
- Lot Size
- 5,535
- Acres
- 0.13
- Lot Location
- Front Yard, Sprinklers In Rear, Sprinklers In Front, Lawn, Landscaped, Level, Sprinkler System, Street Level, Yard
- Days on Market
- 0
- Property Type
- Single Family Residential
- Property Sub Type
- Single Family Residence
- Stories
- One Level
- Neighborhood
- Other
Property Description
Charming 1930s Art Deco Style home! The historic Van Doren House is Located in Anaheim’s Colony Historic District, and emanates quality craftsmanship at every turn! It is exceptionally large for a 2 bedroom home, with 1,299 square feet of living space. Both bedrooms are generously sized with plenty of closet space, and the kitchen is surprisingly oversized with cabinets galore. The roomy living room opens to an expansive formal dining room, and both are adjoined and accented by a charming fireplace. Beautifully maintained and turn key, this home has wonderful original features combined with stylish period-appropriate updates. Original appointments include hardwood floors, 3-panel doors, Art Deco door hardware, casement windows, kitchen cabinetry, and ‘one-of-a-kind’ Art Deco Bath with bathtub and separate shower. The relaxing front porch is surrounded by tasteful landscaping, and looks out onto a peaceful tree lined street and neighboring vintage homes. The backyard has been tastefully designed for low maintenance, with concrete entertaining areas, accented by wonderful fruit trees…apple, plum, apricot, fig, Meyer Lemon, orange, and Mexican lime. But wait…. there’s more! Because of its historic significance, this home has been awarded the Mills Act, which means that the property taxes will not be reassessed upon transfer of ownership. 2017 taxes were only $2,444, and that value passes to new owner! A savings of around $4,000 annually, year after year!
Additional Information
- Appliances
- Dryer, Washer
- Pool Description
- None
- Fireplace Description
- Gas Starter, Living Room, Wood Burning
- Cooling
- Yes
- Cooling Description
- Central Air
- View
- Neighborhood
- Garage Spaces Total
- 2
- Sewer
- Public Sewer
- Water
- Public
- School District
- Anaheim Union High
- Interior Features
- All Bedrooms Down
- Attached Structure
- Detached
- Number Of Units Total
- 1
Listing courtesy of Listing Agent: Gail Anderson (gail@gailandersonhomes.com) from Listing Office: Inet Realty.
Listing sold by Tony Do from Superior Real Estate Group
Mortgage Calculator
Based on information from California Regional Multiple Listing Service, Inc. as of . This information is for your personal, non-commercial use and may not be used for any purpose other than to identify prospective properties you may be interested in purchasing. Display of MLS data is usually deemed reliable but is NOT guaranteed accurate by the MLS. Buyers are responsible for verifying the accuracy of all information and should investigate the data themselves or retain appropriate professionals. Information from sources other than the Listing Agent may have been included in the MLS data. Unless otherwise specified in writing, Broker/Agent has not and will not verify any information obtained from other sources. The Broker/Agent providing the information contained herein may or may not have been the Listing and/or Selling Agent.
