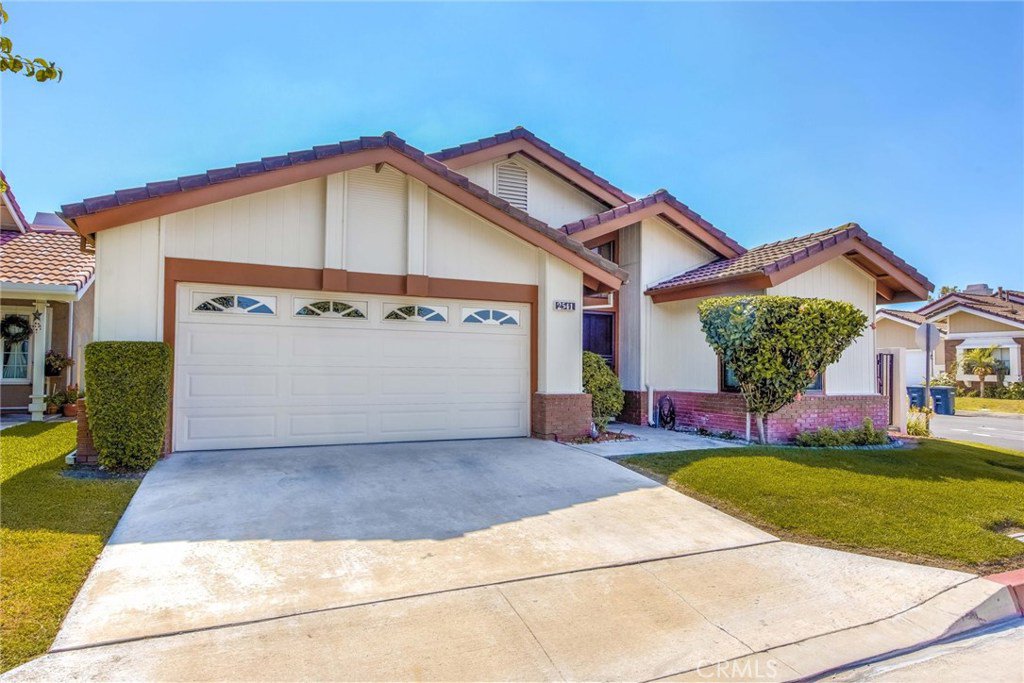2541 N River Trail Road, Orange, CA 92865
- $600,000
- 3
- BD
- 2
- BA
- 1,194
- SqFt
- Sold Price
- $600,000
- List Price
- $585,000
- Closing Date
- Aug 07, 2018
- Status
- CLOSED
- MLS#
- PW18149330
- Year Built
- 1983
- Bedrooms
- 3
- Bathrooms
- 2
- Living Sq. Ft
- 1,194
- Lot Size
- 3,450
- Lot Location
- Back Yard, Corner Lot, Sprinklers In Rear, Sprinklers In Front, Sprinkler System
- Days on Market
- 2
- Property Type
- Single Family Residential
- Style
- Traditional
- Property Sub Type
- Single Family Residence
- Stories
- One Level
- Neighborhood
- River Trail (Rivt)
Property Description
A single family detached home for under $600,000...here it is!!! Welcome to the popular River Trail community. This single level, 3 bed, 2 bath home is updated & ready for its new owner. Located on a nice interior corner lot, this home offers great curb appeal with brick accents, front grass area & driveway. The living room with vaulted ceilings & gas fireplace has a sliding door to the lovely rear yard. The adjacent dining area features French doors that lead to the side yard. The cook of the house will enjoy the updated kitchen with granite counter tops, light painted cabinets, recessed lights & tile flooring. Cozy up to the breakfast bar or enjoy dining in the informal dining area with neighborhood view. The spacious master bedroom with vaulted ceiling has a gorgeous attached bath with separate vanity area & custom tiled shower. The remodeled guest bath offers a large custom tiled shower with bench seat & glass enclosure plus a beautiful granite-top vanity. There is direct access from this bathroom to one of the guest bedrooms. The 3rd bedroom is currently being used as an office & has a sliding door to the private outdoor atrium & sitting area. Gear up for summer entertaining in the lush rear yard. This peaceful setting provides a tile deck for al fresco dining plus low maintenance artificial turf & beautiful landscape. Direct access to the 2 car garage with laundry! Additional upgrades include laminate floors, plantation shutters, some dual pane windows, Assoc. pool/spa!
Additional Information
- HOA
- 132
- Frequency
- Monthly
- Association Amenities
- Barbecue, Playground, Pool, Spa/Hot Tub
- Appliances
- Dishwasher, Electric Range, Disposal, Microwave
- Pool Description
- Association
- Fireplace Description
- Gas, Living Room
- Heat
- Forced Air
- Cooling
- Yes
- Cooling Description
- Central Air
- View
- Neighborhood
- Exterior Construction
- Stucco
- Patio
- Deck, Patio
- Roof
- Tile
- Garage Spaces Total
- 2
- Sewer
- Public Sewer
- Water
- Public
- School District
- Orange Unified
- Elementary School
- Fletcher
- Middle School
- Cerro Villa
- High School
- Villa Park
- Interior Features
- Ceiling Fan(s), Cathedral Ceiling(s), Recessed Lighting
- Attached Structure
- Detached
- Number Of Units Total
- 1
Listing courtesy of Listing Agent: Lisa Blanc (lisab@sevengables.com) from Listing Office: Seven Gables Real Estate.
Listing sold by Kathryn McCarthy from First Team Real Estate
Mortgage Calculator
Based on information from California Regional Multiple Listing Service, Inc. as of . This information is for your personal, non-commercial use and may not be used for any purpose other than to identify prospective properties you may be interested in purchasing. Display of MLS data is usually deemed reliable but is NOT guaranteed accurate by the MLS. Buyers are responsible for verifying the accuracy of all information and should investigate the data themselves or retain appropriate professionals. Information from sources other than the Listing Agent may have been included in the MLS data. Unless otherwise specified in writing, Broker/Agent has not and will not verify any information obtained from other sources. The Broker/Agent providing the information contained herein may or may not have been the Listing and/or Selling Agent.
