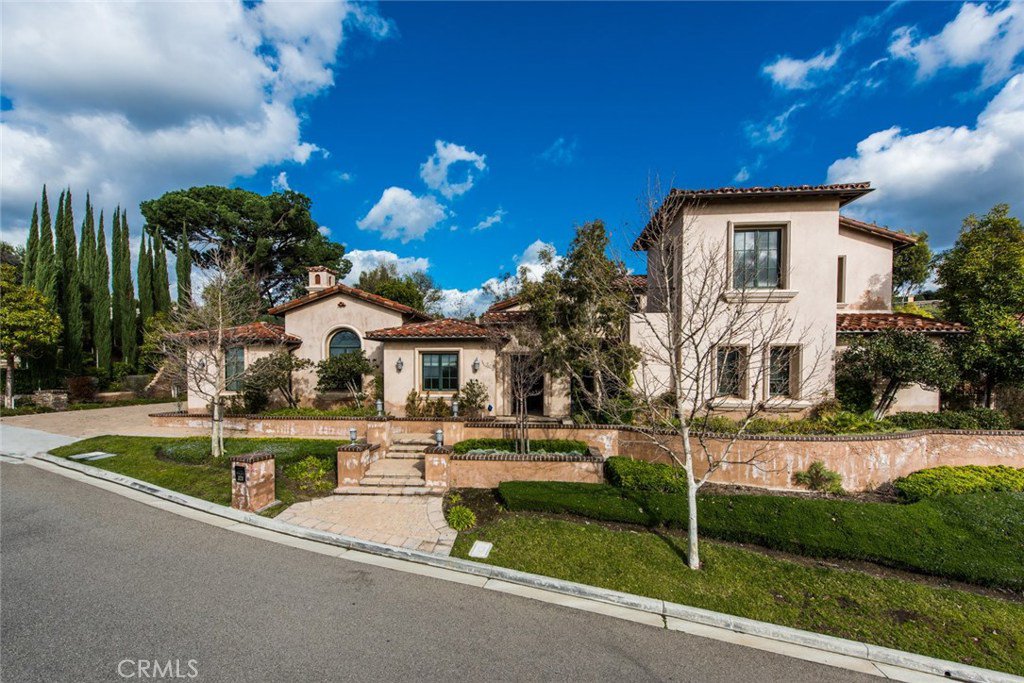320 E Shivom Court, Anaheim Hills, CA 92808
- $1,750,000
- 5
- BD
- 4
- BA
- 4,645
- SqFt
- Sold Price
- $1,750,000
- List Price
- $1,800,000
- Closing Date
- Feb 15, 2018
- Status
- CLOSED
- MLS#
- PW17267191
- Year Built
- 2006
- Bedrooms
- 5
- Bathrooms
- 4
- Living Sq. Ft
- 4,645
- Lot Size
- 20,779
- Lot Location
- Back Yard, Cul-De-Sac, Front Yard, Greenbelt, Paved, Yard
- Days on Market
- 27
- Property Type
- Single Family Residential
- Style
- Mediterranean
- Property Sub Type
- Single Family Residence
- Stories
- Two Levels
- Neighborhood
- Custom
Property Description
Nestled within the exclusive Village of Fiesole, this stunning Tuscan Estate is set on a beautiful 20,779 square foot lot with a view. No expense was spared in the making of this expansive 6 bedroom 6 bathroom marvel. A gorgeous courtyard entrance welcomes you to an extravagant interior featuring stone and travertine flooring, cathedral ceilings, archways through every room and vaulted ceilings. The gourmet chef’s kitchen boasts granite counters, spacious island, marble back splash and top of the line stainless appliances. There is custom detailed wood work throughout the home, with gorgeous views from the private balcony and marble counters in the bathrooms. With views of the beautiful Anaheim Hills, every detail of this estate encompasses what a dream home is made of!
Additional Information
- Appliances
- 6 Burner Stove, Built-In Range, Double Oven, Dishwasher, Gas Cooktop, Disposal, Gas Oven, Gas Range, Microwave, Refrigerator, Range Hood
- Pool Description
- None
- Fireplace Description
- Family Room, Living Room, Primary Bedroom
- Heat
- Central, Zoned
- Cooling
- Yes
- Cooling Description
- Central Air, Zoned
- View
- Hills
- Patio
- Covered
- Roof
- Tile
- Garage Spaces Total
- 3
- Sewer
- Public Sewer
- Water
- Public
- School District
- Orange Unified
- Interior Features
- Beamed Ceilings, Wet Bar, Built-in Features, Balcony, Block Walls, Ceiling Fan(s), Crown Molding, Cathedral Ceiling(s), Dry Bar, Coffered Ceiling(s), Dumbwaiter, Granite Counters, High Ceilings, Multiple Staircases, Open Floorplan, Pantry, Stone Counters, Recessed Lighting, Two Story Ceilings, Bedroom on Main Level, Dressing Area
- Attached Structure
- Detached
- Number Of Units Total
- 1
Listing courtesy of Listing Agent: James Jekums (Jamesj@sevengables.com) from Listing Office: Seven Gables Real Estate.
Listing sold by George Haines from Worldwide Financial Consultant
Mortgage Calculator
Based on information from California Regional Multiple Listing Service, Inc. as of . This information is for your personal, non-commercial use and may not be used for any purpose other than to identify prospective properties you may be interested in purchasing. Display of MLS data is usually deemed reliable but is NOT guaranteed accurate by the MLS. Buyers are responsible for verifying the accuracy of all information and should investigate the data themselves or retain appropriate professionals. Information from sources other than the Listing Agent may have been included in the MLS data. Unless otherwise specified in writing, Broker/Agent has not and will not verify any information obtained from other sources. The Broker/Agent providing the information contained herein may or may not have been the Listing and/or Selling Agent.
