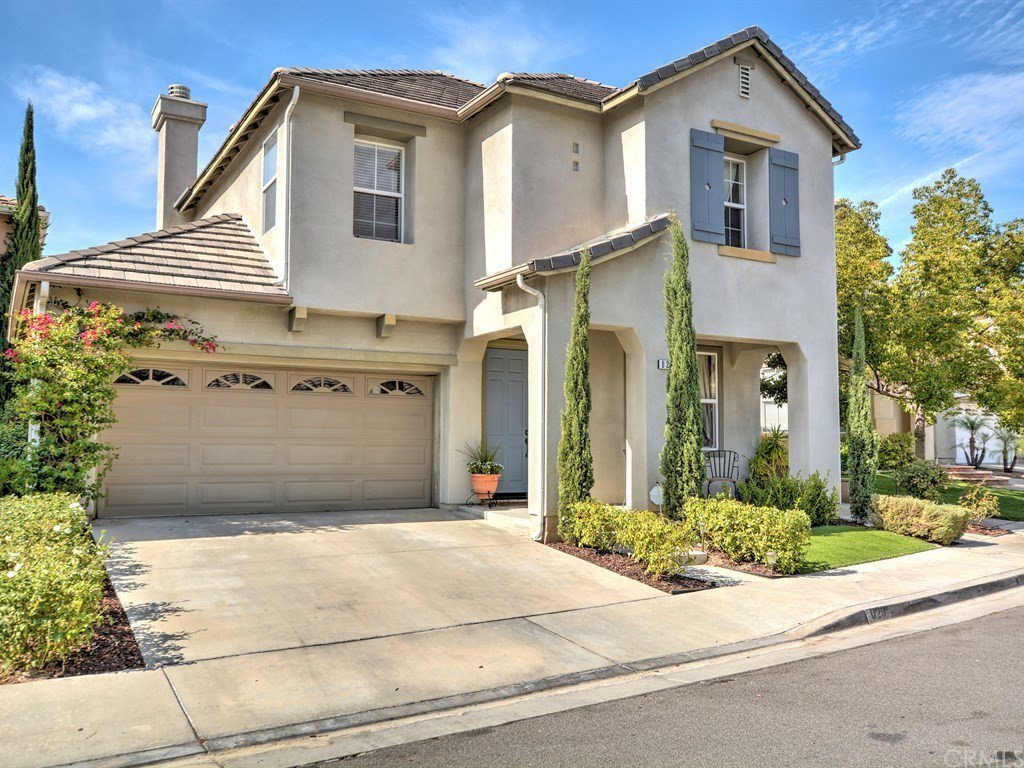629 Aria Drive, Brea, CA 92821
- $773,000
- 4
- BD
- 3
- BA
- 2,101
- SqFt
- Sold Price
- $773,000
- List Price
- $773,000
- Closing Date
- Nov 30, 2017
- Status
- CLOSED
- MLS#
- PW17238183
- Year Built
- 2001
- Bedrooms
- 4
- Bathrooms
- 3
- Living Sq. Ft
- 2,101
- Lot Size
- 3,825
- Lot Location
- Back Yard, Drip Irrigation/Bubblers, Sprinklers In Rear, Sprinklers In Front, Sprinklers Timer, Sprinkler System, Walkstreet
- Days on Market
- 7
- Property Type
- Single Family Residential
- Style
- Contemporary
- Property Sub Type
- Single Family Residence
- Stories
- Two Levels
- Neighborhood
- Artisan Walk (Artw)
Property Description
Welcome to Brea and the beautiful community of Artisan Walk. This fantastic 4-bedroom, 2.5 bath, 2100 sq ft southeastern facing home is located in one of the best locations in the community overlooking large green belt, tot lot and community pool and BBQ areas, but far enough not to be bothered. Enter to the foyer overlooking the bright formal living and dining rooms with rich hardwood flooring and tall ceilings. To the rear of the home you have a powder room, wonderful family room that opens to the kitchen with an island, enormous amount of cabinet space, beautiful white quartz counters, upgraded stainless appliances and eat in space.This area overlooks the entertaining backyard with a huge beautiful travertine covered patio, pergola, fire pit and BBQ areas that all open to the private community park/greenbelt. There is direct access to the two-car garage. Upstairs you will find a large landing and to the right the Master Suite with a wonderful custom organized walk in closet.You will also find three additional bedrooms and full laundry room with sink. Fully landscaped with automatic sprinklers front and rear. Privacy of a single-family home and the benefits of a planned community. There is an association pool, spa, two different tot lots and walking trails throughout community. Plus, award winning Golden Elementary School, Tuffree Middle school and El Dorado High school. This home is exceptionally clean and shows pride of ownership. NO MELLO ROOS!
Additional Information
- HOA
- 110
- Frequency
- Monthly
- Association Amenities
- Dues Paid Annually, Outdoor Cooking Area, Picnic Area, Playground, Pool, Spa/Hot Tub
- Other Buildings
- Gazebo
- Appliances
- Built-In Range, Convection Oven, Disposal, Gas Water Heater, Microwave, Range Hood
- Pool Description
- Community, Fenced, In Ground, Association
- Fireplace Description
- Family Room
- Heat
- Central, Natural Gas
- Cooling
- Yes
- Cooling Description
- Central Air
- View
- Park/Greenbelt
- Exterior Construction
- Stucco
- Patio
- Lanai, Stone
- Roof
- Tile
- Garage Spaces Total
- 2
- Sewer
- Public Sewer
- Water
- Public
- School District
- Placentia-Yorba Linda Unified
- Elementary School
- Golden
- Middle School
- Tuffree
- High School
- Eldorado
- Interior Features
- Block Walls, Ceiling Fan(s), High Ceilings, Pantry, Stone Counters, Recessed Lighting, Storage, All Bedrooms Up, Primary Suite
- Attached Structure
- Detached
- Number Of Units Total
- 1
Listing courtesy of Listing Agent: Anthony Leocadio (Tony@AgentX2.com) from Listing Office: Reliance Real Estate Services.
Listing sold by Anthony Leocadio from Reliance Real Estate Services
Mortgage Calculator
Based on information from California Regional Multiple Listing Service, Inc. as of . This information is for your personal, non-commercial use and may not be used for any purpose other than to identify prospective properties you may be interested in purchasing. Display of MLS data is usually deemed reliable but is NOT guaranteed accurate by the MLS. Buyers are responsible for verifying the accuracy of all information and should investigate the data themselves or retain appropriate professionals. Information from sources other than the Listing Agent may have been included in the MLS data. Unless otherwise specified in writing, Broker/Agent has not and will not verify any information obtained from other sources. The Broker/Agent providing the information contained herein may or may not have been the Listing and/or Selling Agent.
