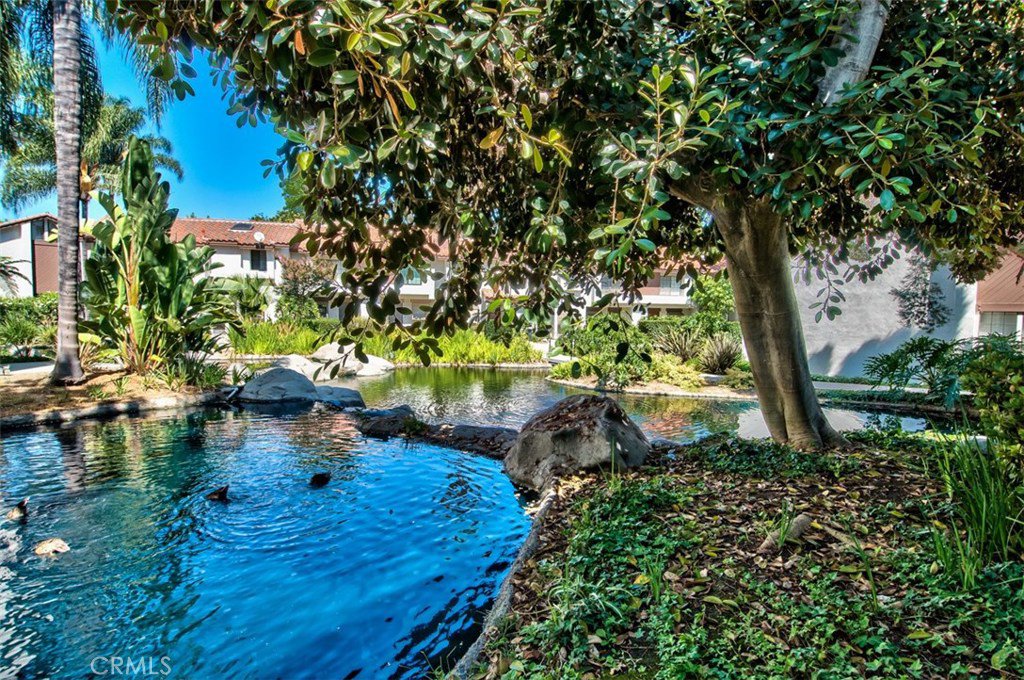214 Kauai Lane, Placentia, CA 92870
- $500,000
- 3
- BD
- 3
- BA
- 1,872
- SqFt
- Sold Price
- $500,000
- List Price
- $509,900
- Closing Date
- Sep 27, 2017
- Status
- CLOSED
- MLS#
- PW17189525
- Year Built
- 1986
- Bedrooms
- 3
- Bathrooms
- 3
- Living Sq. Ft
- 1,872
- Lot Size
- 1,512
- Lot Location
- Level, Street Level
- Days on Market
- 5
- Property Type
- Single Family Residential
- Style
- Traditional
- Property Sub Type
- Single Family Residence
- Stories
- Two Levels
- Neighborhood
- Placentia Lakes Ii (Pll2)
Property Description
Rarely on the market! This 1,872 SF 3 bedroom, 3 bathroom home is the largest and most spacious model in the Placentia Lakes Community. You will find private and serene living in this beautiful gated community. Lush landscaping with water views of brooks and streams to enjoy on your back patio for a nice evening dinner or morning coffee. All 3 bedrooms are upstairs with a spacious Master Suite with cathedral ceilings, plantation shutters and a balcony overlooking the ponds and streams. The dining room overlooks the back patio and water views. Other amenities include a 2 car garage with direct access into your new home, in addition to your own covered carport with extra storage. Don’t forget the two community pools and Jacuzzis and a tennis courts. Placentia Lakes offers nothing but the best in quiet serene living.
Additional Information
- HOA
- 320
- Frequency
- Monthly
- Association Amenities
- Dues Paid Monthly, Pool, Spa/Hot Tub, Tennis Court(s)
- Appliances
- Dishwasher, Gas Cooktop, Disposal, Gas Oven, Gas Range, Gas Water Heater, Microwave
- Pool Description
- Community, Fenced, Heated, In Ground, Association
- Fireplace Description
- Family Room, Gas, Primary Bedroom
- Heat
- Central
- Cooling
- Yes
- Cooling Description
- Central Air
- View
- Lake, Trees/Woods, Water
- Exterior Construction
- Stucco
- Patio
- Concrete, Open, Patio, Tile
- Roof
- Spanish Tile
- Garage Spaces Total
- 2
- Sewer
- Public Sewer
- Water
- Public
- School District
- Placentia-Yorba Linda Unified
- Elementary School
- Morse
- Middle School
- Kraemer
- High School
- Valencia
- Interior Features
- Wet Bar, Built-in Features, Balcony, Cathedral Ceiling(s), Granite Counters, Bar, All Bedrooms Up, Primary Suite
- Attached Structure
- Attached
- Number Of Units Total
- 1
Listing courtesy of Listing Agent: Jeffrey Petredes (j.petredes@yahoo.com) from Listing Office: Jeff Petredes, Broker.
Listing sold by Donald Ware from HomeSmart, Evergreen Realty
Mortgage Calculator
Based on information from California Regional Multiple Listing Service, Inc. as of . This information is for your personal, non-commercial use and may not be used for any purpose other than to identify prospective properties you may be interested in purchasing. Display of MLS data is usually deemed reliable but is NOT guaranteed accurate by the MLS. Buyers are responsible for verifying the accuracy of all information and should investigate the data themselves or retain appropriate professionals. Information from sources other than the Listing Agent may have been included in the MLS data. Unless otherwise specified in writing, Broker/Agent has not and will not verify any information obtained from other sources. The Broker/Agent providing the information contained herein may or may not have been the Listing and/or Selling Agent.
