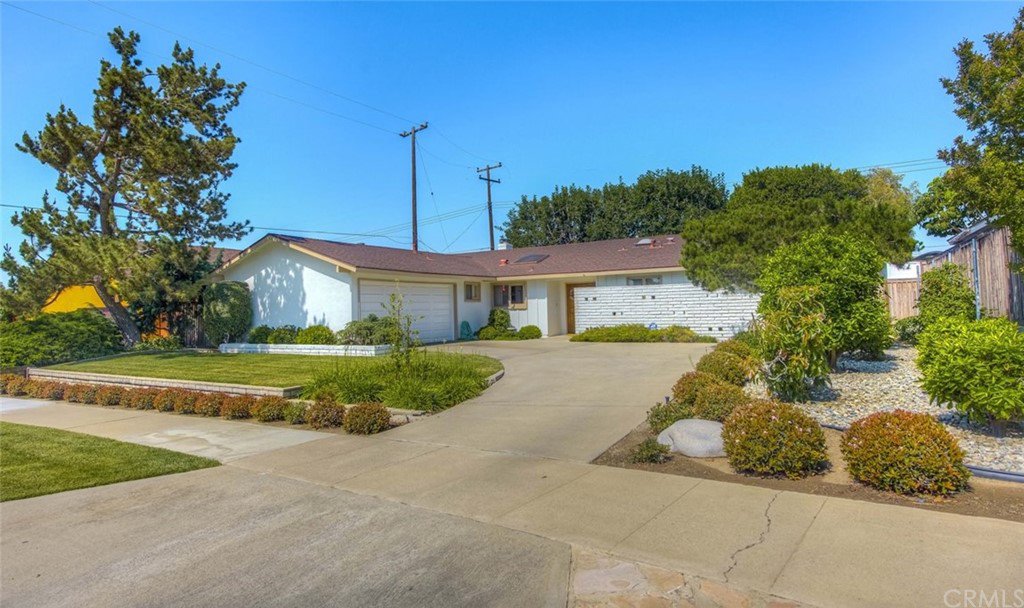526 S Laurinda Lane, Orange, CA 92869
- $705,000
- 3
- BD
- 2
- BA
- 1,750
- SqFt
- Sold Price
- $705,000
- List Price
- $699,000
- Closing Date
- Jun 29, 2017
- Status
- CLOSED
- MLS#
- PW17113967
- Year Built
- 1962
- Bedrooms
- 3
- Bathrooms
- 2
- Living Sq. Ft
- 1,750
- Lot Size
- 8,200
- Lot Location
- Back Yard, Rectangular Lot, Sprinkler System, Yard
- Days on Market
- 7
- Property Type
- Single Family Residential
- Style
- Traditional
- Property Sub Type
- Single Family Residence
- Stories
- One Level
Property Description
GREAT LOCATION FOR THIS SINGLE STORY RANCH STYLE 3 BEDROOM 2 BATH HOME ON A LARGE (8200 SQ.FT.) LOT. MANICURED FRONT YARD AND LARGE DRIVEWAY LEADS TO AN ATTACHED EXTRA LARGE 2 CAR GARAGE WITH DIRECT ACCESS INTO THE HOUSE. THE DOUBLE DOORS CREATE A WELCOME ENTRY INTO THE LARGE FORMAL LIVING ROOM THAT FEATURES 4, YES 4 PICTURE WINDOWS WITH A PICTURE PERECT VIEW OUT TO THE BEAUTIFUL REAR YARD WITH MATURE SHADE TREES THAT PROVIDE A TRANQUIL SETTING. THERE IS A MASON BUILT BRICK FIREPLACE THAT IS READY FOR THE HOLIDAY GATHERINGS. THE REMODELED KITCHEN HAS A LARGE SKYLIGHT, GRANITE COUNTERS, QUALITY WOOD CABINETS W/DUAL PANTRY, BUILT-IN GAS RANGE, ELECTRIC OVEN W/MICROWAVE AND A CONVENIENT BREAFAST BAR FOR THOSE ON THE GO MEALS. A SUNNY BREAKFAST NOOK/DINING AREA HAS LOTS OF GLASS, INCLUDING SINGLE LIGHT GLASS DOORS OUT TO A COVERED PATIO AND A SUN PATIO, MORE AREA TO ENJOY THE SUMMER MONTHS AHEAD. A SEPARATE LAUNDRY ROOM HAS LOTS OF STORAGE AND PROVIDES ACCESS TO THE GARAGE FROM THE KITCHEN SO THAT THE TRIPS TO THE GROCERY STORE IS EASY. 3 BEDROOMS HAVE CEILING FANS AND MIRRORED WARDROBE DOORS. THE MASTER BATH HAS A TILE SHOWER AND SOLID SURFACE COUNTERS. THE MAIN BATH HAS A SKYLIGHT AND A TUB/SHOWER.THERE IS ALSO AN ATRIUM TO ENJOY THE VIEW FROM YOUR BEDROOM WINDOW. TWO CUSTOM HANDY STORAGE SHEDS, SEPARATE YARD AREAS MAKE THIS REAR YARD FUNCTIONAL YET PRIVATE. PURON CENTRAL AIR CONDITIONING SYSTEM, INSULATED GARAGE DOORS WITH OPENER, ALARM SYSTEM AND WATER SOFTNER.
Additional Information
- Other Buildings
- Shed(s), Storage
- Appliances
- Dishwasher, Gas Cooktop, Disposal, Gas Water Heater, Water Softener
- Pool Description
- None
- Fireplace Description
- Gas Starter, Living Room, Wood Burning
- Heat
- Central, Natural Gas
- Cooling
- Yes
- Cooling Description
- Central Air, Electric
- View
- None
- Exterior Construction
- Stucco
- Patio
- Concrete, Covered, Front Porch, Open, Patio, Wood
- Roof
- Composition, Shingle
- Garage Spaces Total
- 2
- Sewer
- Public Sewer
- Water
- Public
- School District
- Orange Unified
- Elementary School
- La Veta
- Middle School
- Santiago
- High School
- El Modena
- Interior Features
- Ceiling Fan(s), Pantry, Primary Suite
- Attached Structure
- Detached
- Number Of Units Total
- 1
Listing courtesy of Listing Agent: Albert Ricci (Ricci01@earthlink.net) from Listing Office: Ricci Realty.
Listing sold by Cindee Cano from First Team Real Estate
Mortgage Calculator
Based on information from California Regional Multiple Listing Service, Inc. as of . This information is for your personal, non-commercial use and may not be used for any purpose other than to identify prospective properties you may be interested in purchasing. Display of MLS data is usually deemed reliable but is NOT guaranteed accurate by the MLS. Buyers are responsible for verifying the accuracy of all information and should investigate the data themselves or retain appropriate professionals. Information from sources other than the Listing Agent may have been included in the MLS data. Unless otherwise specified in writing, Broker/Agent has not and will not verify any information obtained from other sources. The Broker/Agent providing the information contained herein may or may not have been the Listing and/or Selling Agent.
