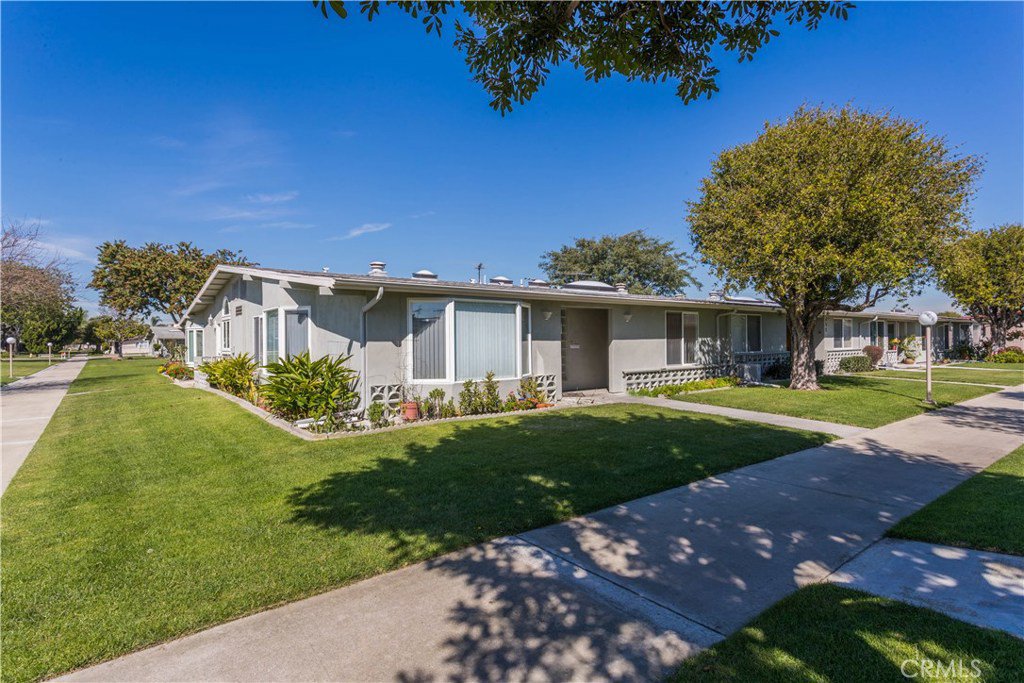13301 Twin Hills Drive Unit 59D, Seal Beach, CA 90740
- $360,000
- 2
- BD
- 1
- BA
- 1,100
- SqFt
- Sold Price
- $360,000
- List Price
- $369,900
- Closing Date
- Apr 07, 2017
- Status
- CLOSED
- MLS#
- PW17033621
- Year Built
- 1964
- Bedrooms
- 2
- Bathrooms
- 1
- Living Sq. Ft
- 1,100
- Lot Size
- 1,100
- Lot Location
- Greenbelt
- Days on Market
- 15
- Property Type
- Single Family Residential
- Style
- Contemporary
- Property Sub Type
- Stock Cooperative
- Stories
- One Level
- Neighborhood
- Leisure World (Lw)
Property Description
Mutual 12 – Fully expanded and remodeled CORNER UNIT in an 8 unit building with a greenbelt view. It has central heat and air condition, double pane windows, smooth ceilings, washer and dryer hook-ups and a fully remodeled kitchen and bath the entry door has a leaded glass inlay. The entry area has coat closet and wood flooring. The spacious living room has 2 bay windows, a ceiling fan and ceramic tile flooring. The dining area has a chandelier and wood flooring. The kitchen has wood flooring, granite counter tops, deep stainless steel sink, built-in over and stove top, dishwasher, vent hood, recessed lighting, opening skylight, and a large breakfast bar. The bathroom has a skylight, granite counter top, highboy toilet, ceramic tile flooring, set down shower with ceramic tile surround and a storage closet behind the entry door. The master bedroom has a large walk-in closet; large skylight and wood laminate flooring. The high side bedroom has mirrored closet doors, built-in bookcase and wood laminate flooring. The carport is located in building 142, space 36
Additional Information
- Land Lease
- Yes
- HOA
- 368
- Frequency
- Monthly
- Association Amenities
- Billiard Room, Clubhouse, Controlled Access, Dues Paid Monthly, Fitness Center, Golf Course, Game Room, Meeting Room, Management, Meeting/Banquet/Party Room, Barbecue, Picnic Area, Paddle Tennis, Pool, Pet Restrictions, Recreation Room, RV Parking, Guard, Security, Trash, Water
- Appliances
- Dishwasher, Electric Cooktop, Electric Oven, Disposal, Refrigerator, Range Hood
- Pool Description
- Association
- Heat
- Central
- Cooling
- Yes
- Cooling Description
- Central Air
- View
- Park/Greenbelt
- Exterior Construction
- Stucco
- Patio
- Concrete, Porch
- Garage Spaces Total
- 1
- Sewer
- Private Sewer
- Water
- Public
- School District
- Seal Beach Unified
- Interior Features
- Built-in Features, Ceiling Fan(s), Cathedral Ceiling(s), Granite Counters, Recessed Lighting
- Pets
- Size Limit
- Attached Structure
- Attached
- Number Of Units Total
- 1
Listing courtesy of Listing Agent: Steven Marsh (Steve@SteveMarsh.com) from Listing Office: First Team Real Estate.
Listing sold by Steven Marsh from First Team Real Estate
Mortgage Calculator
Based on information from California Regional Multiple Listing Service, Inc. as of . This information is for your personal, non-commercial use and may not be used for any purpose other than to identify prospective properties you may be interested in purchasing. Display of MLS data is usually deemed reliable but is NOT guaranteed accurate by the MLS. Buyers are responsible for verifying the accuracy of all information and should investigate the data themselves or retain appropriate professionals. Information from sources other than the Listing Agent may have been included in the MLS data. Unless otherwise specified in writing, Broker/Agent has not and will not verify any information obtained from other sources. The Broker/Agent providing the information contained herein may or may not have been the Listing and/or Selling Agent.
