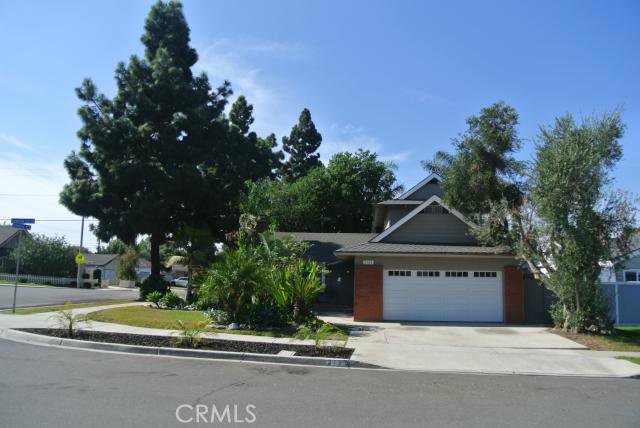3125 Limerick Lane, Costa Mesa, CA 92626
- $644,900
- 4
- BD
- 2
- BA
- 1,589
- SqFt
- Sold Price
- $644,900
- List Price
- $649,999
- Closing Date
- Jan 13, 2015
- Status
- CLOSED
- MLS#
- PW14225767
- Year Built
- 1973
- Bedrooms
- 4
- Bathrooms
- 2
- Living Sq. Ft
- 1,589
- Lot Size
- 6,098
- Acres
- 0.14
- Lot Location
- Back Yard, Corner Lot, Level
- Days on Market
- 0
- Property Type
- Single Family Residential
- Property Sub Type
- Single Family Residence
- Stories
- Two Levels
- Neighborhood
- Halecrest (Hale)
Property Description
This tastefully updated 2-story home is located in a great Costa Mesa neighborhood. Features 4 bedrooms and 2 full baths. Updated 2 years ago with stainless-steel appliances, wide-plank dark wood laminate flooring, carpeted bedrooms, travertine tile bathroom floors and granite countertops in the kitchen and bathrooms. Dark wood kitchen cabinets & dark wood newer bathroom vanities. Crown molding, dual pane windows and slider to backyard. Full copper plumbing, newer interior and exterior paint. The glass panel front door invites you into the first level where you find a spacious living room with fireplace and open-concept kitchen with breakfast bar. Off the kitchen is the dining area with mission-style chandelier and walk-in pantry. First floor also has a full bathroom and two bedrooms. Up the wood staircase, you find the roomy master bedroom with ceiling fan, 2nd full bathroom and 4th bedroom-currently used as an office. Walking distance to Halecrest Tennis & Swim Club and award-winning Killybrooke Elementary School. A lush, tropical oasis is the inviting back yard, creating a private space and offering great views from the kitchen, dining room and office. Less than 5 minutes to 405, 55 and 73 freeways, Mesa Verde Country Club and South Coast Plaza.
Additional Information
- Appliances
- Dishwasher, Gas Cooktop, Disposal, Gas Water Heater, Microwave, Self Cleaning Oven
- Pool Description
- None
- Fireplace Description
- Living Room
- Heat
- Central, Fireplace(s), Natural Gas
- Cooling Description
- None
- View
- None
- Exterior Construction
- Stucco, Vinyl Siding, Wood Siding, Copper Plumbing
- Garage Spaces Total
- 2
- Water
- Public
- School District
- Newport Mesa Unified
- Interior Features
- Ceiling Fan(s), Crown Molding, Granite Counters, Pantry, Bedroom on Main Level, Walk-In Pantry
- Attached Structure
- Detached
- Number Of Units Total
- 1
Listing courtesy of Listing Agent: Linda Dalsimer (lindadalsimer@aol.com) from Listing Office: Coldwell Banker Star Realty.
Listing sold by Andrew Pollaro from Redfin
Mortgage Calculator
Based on information from California Regional Multiple Listing Service, Inc. as of . This information is for your personal, non-commercial use and may not be used for any purpose other than to identify prospective properties you may be interested in purchasing. Display of MLS data is usually deemed reliable but is NOT guaranteed accurate by the MLS. Buyers are responsible for verifying the accuracy of all information and should investigate the data themselves or retain appropriate professionals. Information from sources other than the Listing Agent may have been included in the MLS data. Unless otherwise specified in writing, Broker/Agent has not and will not verify any information obtained from other sources. The Broker/Agent providing the information contained herein may or may not have been the Listing and/or Selling Agent.
