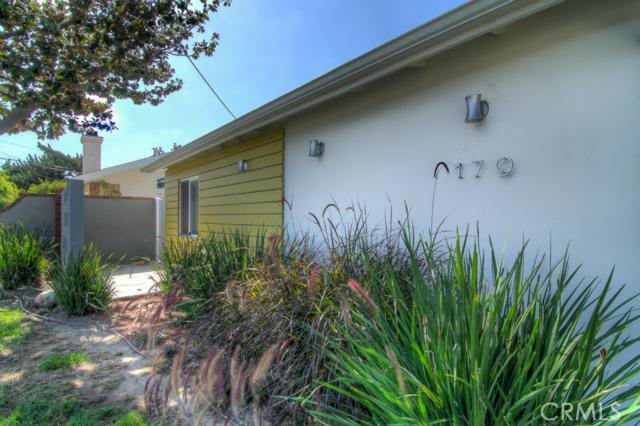179 E Wilson Street, Costa Mesa, CA 92627
- $765,000
- 2
- BD
- 2
- BA
- 1,150
- SqFt
- Sold Price
- $765,000
- List Price
- $765,000
- Closing Date
- Nov 10, 2014
- Status
- CLOSED
- MLS#
- PW14209758
- Year Built
- 1946
- Bedrooms
- 2
- Bathrooms
- 2
- Living Sq. Ft
- 1,150
- Lot Size
- 5,663
- Acres
- 0.13
- Days on Market
- 0
- Property Type
- Single Family Residential
- Style
- Ranch
- Property Sub Type
- Single Family Residence
- Stories
- One Level
- Neighborhood
- Eastside Central (Eccm)
Property Description
MODERN MARVEL IN EASTSIDE COSTA MESA Inspired with the creative eye of the architect/owner this open floor plan one-story home steps up to greet you from the moment you arrive. Lovely landscaped front and rear yards with lush trees and plants and an amazing full growth tree that gently covers the very private driveway. The quiet secluded back patio features an ice/fire-pit and generous seating to entertain. Separate garage with an adjacent office/studio space and laundry workroom that can be whatever your imagination can conceive. The living area features super high vaulted ceilings and two atrium glass sliding doors opening to two separate patios that enable light to stream in to this modern marvel. Solid stone counters over super hip cabinetry and two remodeled baths with a spa master bath and walk in closet. No carpet, all floors are hard surface tile and designer engineered wood. Tankless hot water heater, new low e windows are just some of the upgraded features of this home. Close to parks and the hippest area in Costa Mesa. From inside to outside this home is a must see! Seller will consider lease option.
Additional Information
- Other Buildings
- Outbuilding
- Appliances
- Dishwasher, Gas Cooktop, Gas Oven, Tankless Water Heater
- Pool Description
- None
- Fireplace Description
- Outside
- Heat
- Central
- Cooling Description
- None
- View
- None
- Exterior Construction
- Block
- Patio
- Covered, Deck
- Roof
- Composition
- Garage Spaces Total
- 1
- Water
- Public
- School District
- Newport Mesa Unified
- Interior Features
- Cathedral Ceiling(s), Open Floorplan, Stone Counters, All Bedrooms Down, Entrance Foyer, Main Level Master, Utility Room, Walk-In Closet(s), Workshop
- Attached Structure
- Detached
- Number Of Units Total
- 1
Listing courtesy of Listing Agent: Lisa Mackey (lisa@torellirealty.com) from Listing Office: Torelli Realty.
Listing sold by Michael Sullivan from Realty Network
Mortgage Calculator
Based on information from California Regional Multiple Listing Service, Inc. as of . This information is for your personal, non-commercial use and may not be used for any purpose other than to identify prospective properties you may be interested in purchasing. Display of MLS data is usually deemed reliable but is NOT guaranteed accurate by the MLS. Buyers are responsible for verifying the accuracy of all information and should investigate the data themselves or retain appropriate professionals. Information from sources other than the Listing Agent may have been included in the MLS data. Unless otherwise specified in writing, Broker/Agent has not and will not verify any information obtained from other sources. The Broker/Agent providing the information contained herein may or may not have been the Listing and/or Selling Agent.
