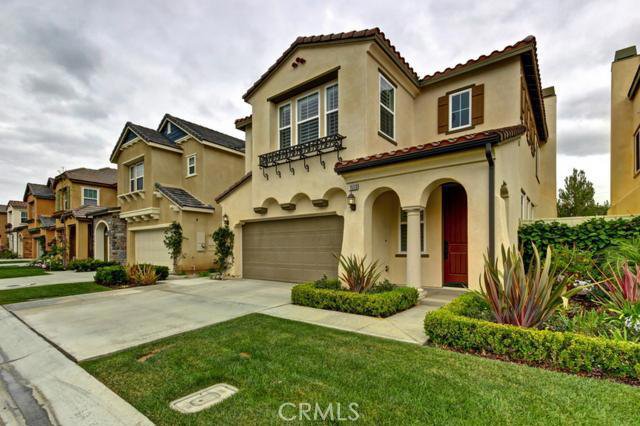1030 Palmetto Way, Costa Mesa, CA 92626
- $710,000
- 3
- BD
- 3
- BA
- 2,165
- SqFt
- Sold Price
- $710,000
- List Price
- $739,000
- Closing Date
- Nov 06, 2014
- Status
- CLOSED
- MLS#
- PW14150969
- Year Built
- 2011
- Bedrooms
- 3
- Bathrooms
- 3
- Living Sq. Ft
- 2,165
- Lot Size
- 3,554
- Acres
- 0.08
- Lot Location
- Planned Unit Development, Sprinklers Timer, Yard
- Days on Market
- 0
- Property Type
- Single Family Residential
- Property Sub Type
- Single Family Residence
- Stories
- Two Levels
- Neighborhood
- Mesa Del Mar (Mdma)
Property Description
NEW PRICE REDUCTION!!! Pristine and Gorgeous! A cook's dream kitchen with a large island, GE Profile Stainless Steel Appliances which include a double oven, and 6 burner gas cook top, water filtration system, granite counters, and back splash with espresso cabinetry. Even a computer desk! Great room with a gas fireplace and built ins. Wired for surround sound. Perfect floor plan for entertaining! Custom Back yard with patio cover, privacy landscaping with Malibu lighting! Upstairs features include a large loft, perfect for a TV room or study area. Master suite with walk-in closet, dual sink vanity with custom marble top, Kohler Whirlpool Tub and walk-in shower. The secondary bath features a tub/shower combo and an upgraded marble vanity top. Spacious secondary bedrooms, built in study desk. If this weren't all enough, the entire home features custom crown molding and plantation shutters and recessed lighting! The garage is spotless with painted walls, built in cabinets and epoxy floors, with a whole house soft water system and tankless hot water heater. This is the home you have been looking for!
Additional Information
- HOA
- 113
- Frequency
- Monthly
- Appliances
- 6 Burner Stove, Double Oven, Dishwasher, Gas Cooktop, Disposal, Gas Oven
- Pool Description
- None
- Fireplace Description
- Gas, Great Room, Wood Burning
- Heat
- Central
- Cooling
- Yes
- Cooling Description
- Central Air
- View
- None
- Exterior Construction
- Copper Plumbing
- Roof
- Concrete, Tile
- Garage Spaces Total
- 2
- Water
- Public
- School District
- Newport Mesa Unified
- Interior Features
- Crown Molding, Granite Counters, Open Floorplan, Pantry, Recessed Lighting, Wired for Data, Wired for Sound, All Bedrooms Up
- Attached Structure
- Detached
- Number Of Units Total
- 24
Listing courtesy of Listing Agent: Sheryl Elzinga (sheri4ocrealestate@yahoo.com) from Listing Office: Torelli Realty.
Listing sold by Viet Tran from Fawnbrook Realty
Mortgage Calculator
Based on information from California Regional Multiple Listing Service, Inc. as of . This information is for your personal, non-commercial use and may not be used for any purpose other than to identify prospective properties you may be interested in purchasing. Display of MLS data is usually deemed reliable but is NOT guaranteed accurate by the MLS. Buyers are responsible for verifying the accuracy of all information and should investigate the data themselves or retain appropriate professionals. Information from sources other than the Listing Agent may have been included in the MLS data. Unless otherwise specified in writing, Broker/Agent has not and will not verify any information obtained from other sources. The Broker/Agent providing the information contained herein may or may not have been the Listing and/or Selling Agent.
