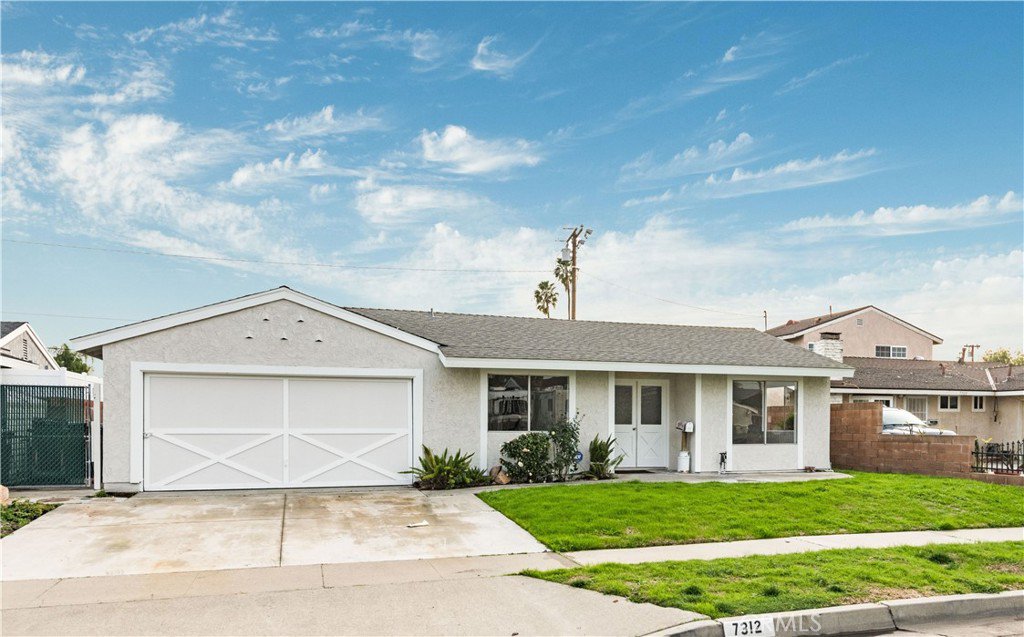7312 Santa Elena Drive, Buena Park, CA 90620
- $839,900
- 4
- BD
- 3
- BA
- 1,730
- SqFt
- Sold Price
- $839,900
- List Price
- $839,900
- Closing Date
- Mar 23, 2023
- Status
- CLOSED
- MLS#
- PV22233822
- Year Built
- 1958
- Bedrooms
- 4
- Bathrooms
- 3
- Living Sq. Ft
- 1,730
- Lot Size
- 6,100
- Acres
- 0.14
- Lot Location
- Back Yard, Front Yard, Lawn, Level, Street Level
- Days on Market
- 39
- Property Type
- Single Family Residential
- Style
- Ranch
- Property Sub Type
- Single Family Residence
- Stories
- One Level
Property Description
Excellent opportunity to own this charming one-level 4 bed, 2 ½ bath home located in the “Santa Tract”, one of the most desirable and highly sought-after communities in Buena Park. Great curb appeal and character with a well-designed open floor plan. Enter the spacious bright and airy living room with a formal dining area, through to the large open kitchen with a breakfast bar for casual dining. Adjacent is a separate decent-sized family room with a fireplace that leads to the rear yard with an entertainment patio – perfect for everyday living and entertaining. The primary suite is ideally situated in the front of the home for privacy and is complete with a walk-in closet and ensuite bathroom. The other 3 bedrooms are in the rear – all spacious with ample closet space, plus one has its own ½ bath (2nd master). Other significant features include a brand new roof, new carpet throughout, new vanity, medicine cabinet & mirrors (bathrooms), freshly painted inside and out, and new light fixtures and fittings. Attached 2-car garage. Sizeable luscious rear yard with large entertainment patio, brick walls & planters – endless possibilities and waiting for its new owner’s visions! This beautiful home will satisfy a variety of lifestyles! Located in the exciting city of Buena Park, conveniently close to shopping centers, excellent restaurants, entertainment, and schools, plus great freeway access. For theme park enthusiasts, Knott’s Berry Farm is within walking distance; in fact, enjoy the best views of Knott’s Berry Farm’s 4th July and NYE firework displays from your own yard!
Additional Information
- Appliances
- Dishwasher, Gas Oven
- Pool Description
- None
- Fireplace Description
- Family Room
- Heat
- Central
- Cooling Description
- None
- View
- Landmark
- Patio
- Concrete, Open, Patio
- Roof
- Composition, Shingle
- Garage Spaces Total
- 2
- Sewer
- Public Sewer
- Water
- Public
- School District
- Anaheim Union High
- Interior Features
- Built-in Features, Open Floorplan, Recessed Lighting, Storage, Tile Counters, All Bedrooms Down, Bedroom on Main Level, Main Level Master, Multiple Master Suites, Walk-In Closet(s)
- Attached Structure
- Detached
- Number Of Units Total
- 1
Listing courtesy of Listing Agent: Steve Smith (homes@stevesmith.com) from Listing Office: Compass.
Listing sold by Vincent Martinez from NTMR Holdings Inc.
Mortgage Calculator
Based on information from California Regional Multiple Listing Service, Inc. as of . This information is for your personal, non-commercial use and may not be used for any purpose other than to identify prospective properties you may be interested in purchasing. Display of MLS data is usually deemed reliable but is NOT guaranteed accurate by the MLS. Buyers are responsible for verifying the accuracy of all information and should investigate the data themselves or retain appropriate professionals. Information from sources other than the Listing Agent may have been included in the MLS data. Unless otherwise specified in writing, Broker/Agent has not and will not verify any information obtained from other sources. The Broker/Agent providing the information contained herein may or may not have been the Listing and/or Selling Agent.
