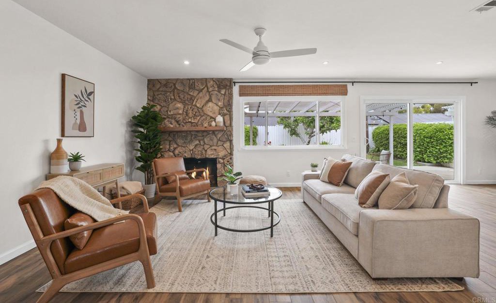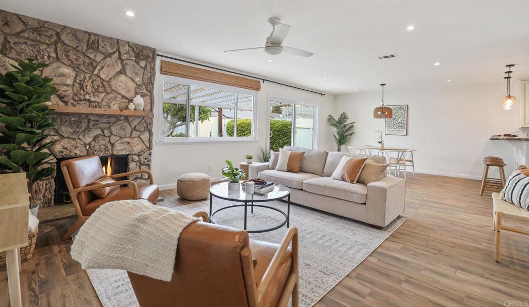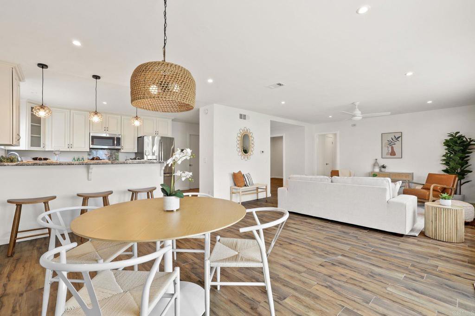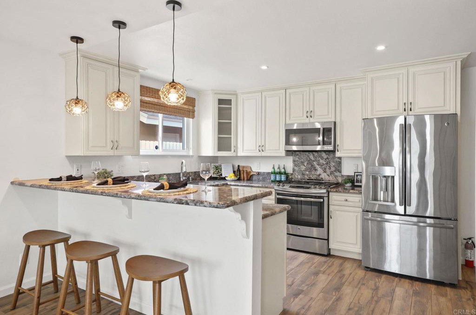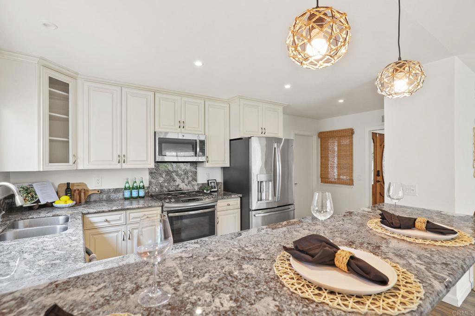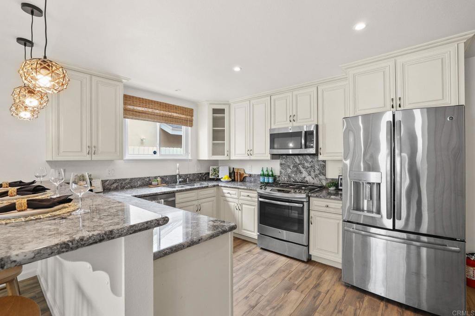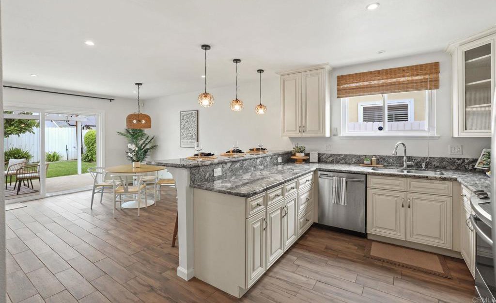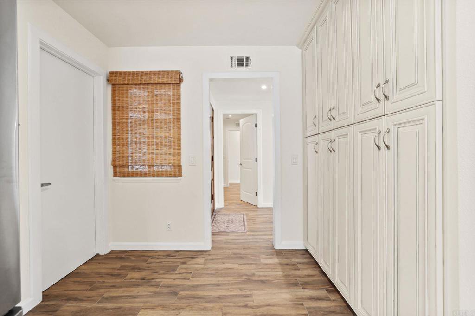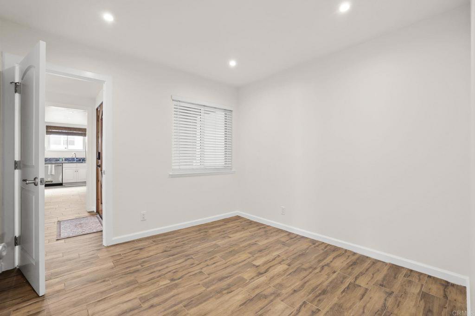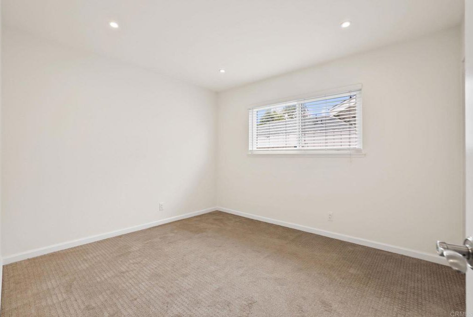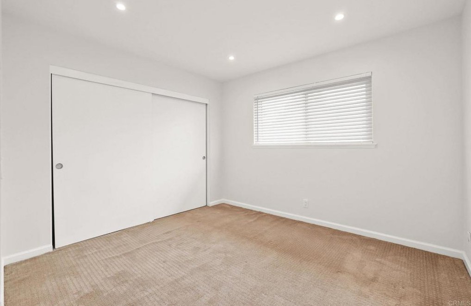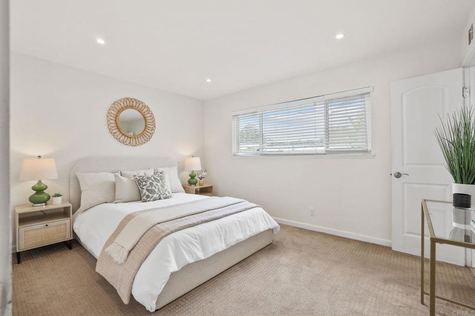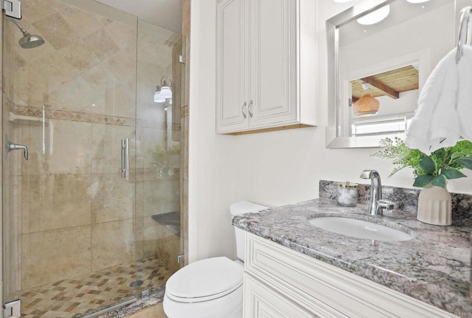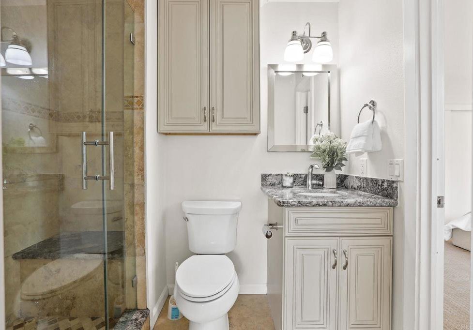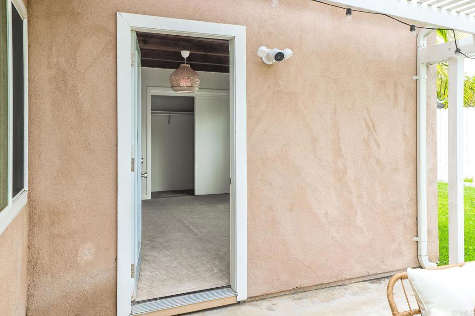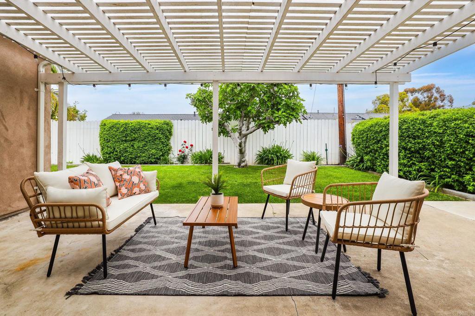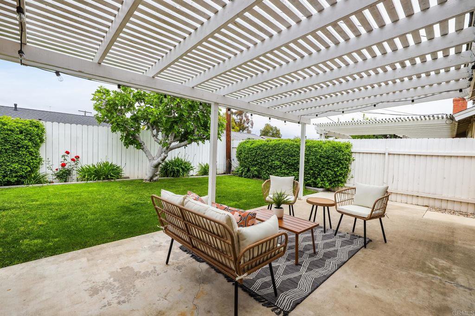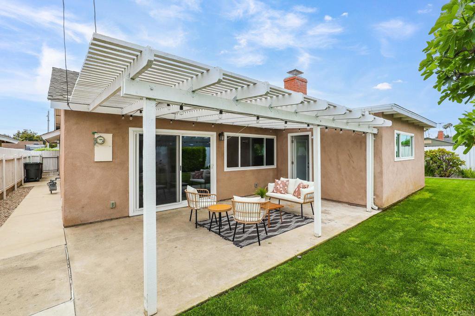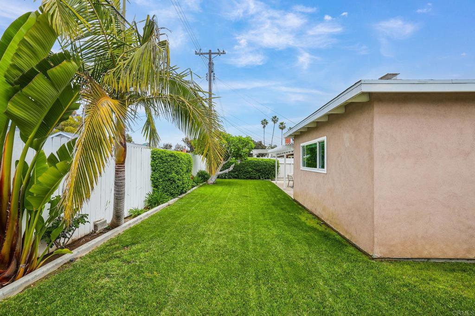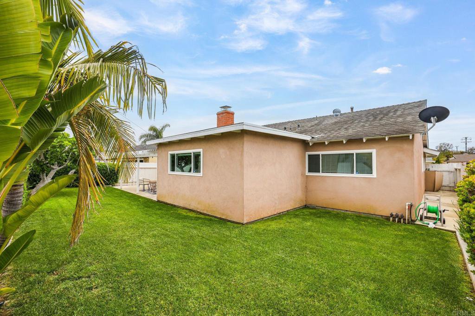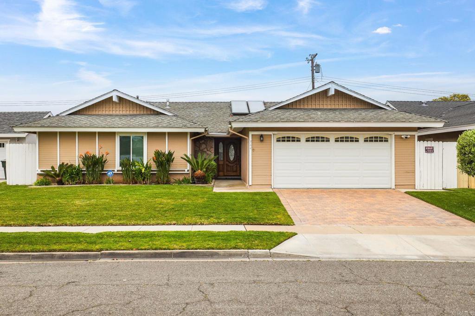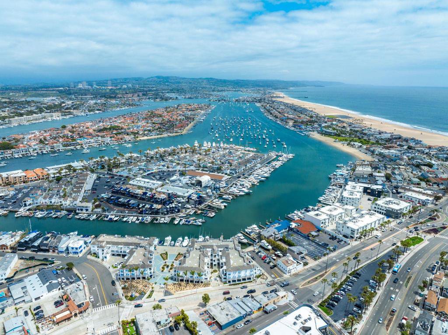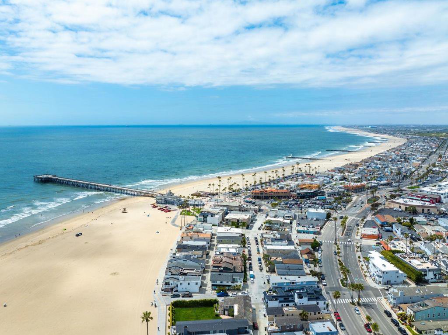964 Lansing Ln, Costa Mesa, CA 92626
- $1,499,000
- 5
- BD
- 2
- BA
- 1,882
- SqFt
- List Price
- $1,499,000
- Price Change
- ▼ $50,000 1715808790
- Status
- ACTIVE
- MLS#
- PTP2402363
- Year Built
- 1965
- Bedrooms
- 5
- Bathrooms
- 2
- Living Sq. Ft
- 1,882
- Lot Size
- 6,000
- Acres
- 0.14
- Lot Location
- Front Yard, Sprinklers In Front, Lawn, Landscaped, Near Park, Sprinklers Timer, Sprinkler System, Yard
- Days on Market
- 21
- Property Type
- Single Family Residential
- Property Sub Type
- Single Family Residence
- Stories
- One Level
Property Description
Rare opportunity to own this single level family home that offers ample space with 5 bedrooms + bonus room/office, 2 updated bathrooms and full size 2 car garage. The kitchen features granite counter, breakfast bar, stainless appliances, 5-burner range, plenty of cabinets and storage. An open layout flooded with natural light throughout the home gives a refreshing feel. The living room boasts large windows with tranquil views of your yard, and a stone fireplace from floor to ceiling. New paint throughout and dual panel energy efficient windows in every room. The bonus room can be an extra bedroom with a separate entrance. Relax in your grassy private backyard with a cover patio, great for entertaining as well. Centrally located in Costa Mesa offers a vibrant and convenient lifestyle with easy access to the 73, 405 & 55 Freeways, to various entertainment options and Orange County attractions. Nearby activities and entertainment include Segerstrom Center of the Arts, indulge in influential fashion brands at South Coast Plaza, experience exceptional culinary delights, from cozy handmade udon noodles to Michelin Star Restaurants, minutes to beaches, Upper Bay Nature Preserve for outdoor excursions such as hiking, biking, equestrian trails.
Additional Information
- Appliances
- Dishwasher, Gas Cooktop, Disposal, Microwave, Refrigerator, Dryer, Washer
- Pool Description
- None
- Fireplace Description
- Gas, Living Room
- Cooling
- Yes
- Cooling Description
- See Remarks
- View
- None
- Patio
- Concrete, Patio
- Garage Spaces Total
- 2
- Sewer
- Public Sewer
- School District
- Newport Mesa Unified
- Interior Features
- All Bedrooms Down, Bedroom on Main Level, Main Level Primary
- Attached Structure
- Detached
Listing courtesy of Listing Agent: Vien Kettavong (vkettavong@gmail.com) from Listing Office: AARE.
Mortgage Calculator
Based on information from California Regional Multiple Listing Service, Inc. as of . This information is for your personal, non-commercial use and may not be used for any purpose other than to identify prospective properties you may be interested in purchasing. Display of MLS data is usually deemed reliable but is NOT guaranteed accurate by the MLS. Buyers are responsible for verifying the accuracy of all information and should investigate the data themselves or retain appropriate professionals. Information from sources other than the Listing Agent may have been included in the MLS data. Unless otherwise specified in writing, Broker/Agent has not and will not verify any information obtained from other sources. The Broker/Agent providing the information contained herein may or may not have been the Listing and/or Selling Agent.
