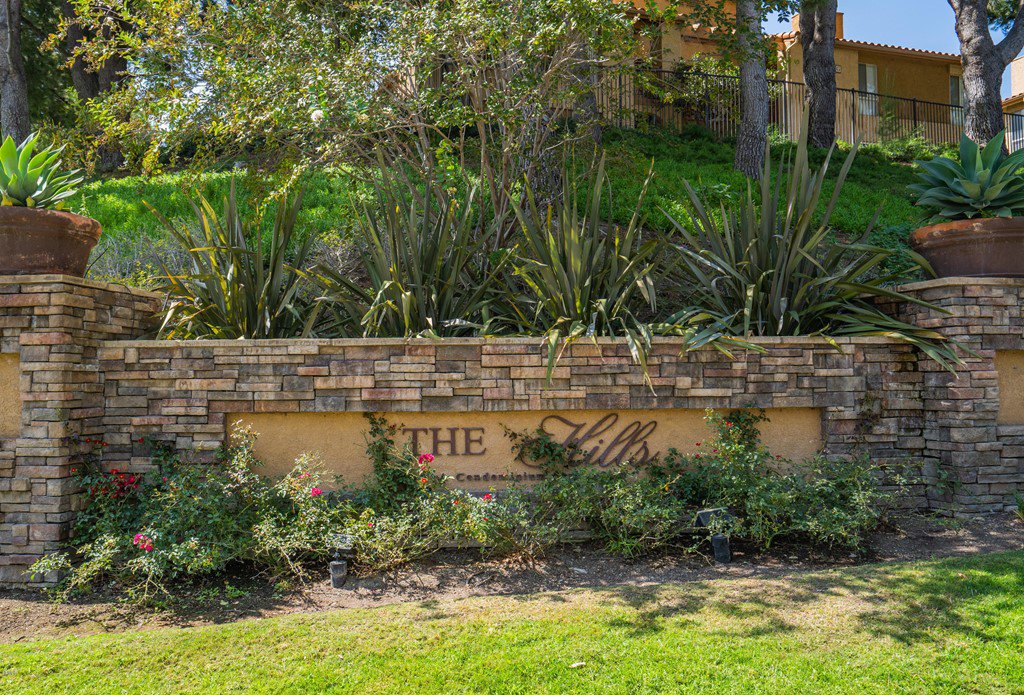5390 Silver Canyon Road Unit 10A, Yorba Linda, CA 92887
- $470,000
- 3
- BD
- 2
- BA
- 1,456
- SqFt
- Sold Price
- $470,000
- List Price
- $460,000
- Closing Date
- Nov 02, 2020
- Status
- CLOSED
- MLS#
- P1-1415
- Year Built
- 1988
- Bedrooms
- 3
- Bathrooms
- 2
- Living Sq. Ft
- 1,456
- Lot Location
- Sprinklers None
- Days on Market
- 0
- Property Type
- Condo
- Property Sub Type
- Condominium
- Stories
- One Level
- Neighborhood
- Hills
Property Description
Nestled in the beautifully maintained community of Yorba Linda, 'The Hills' features a clubhouse, tennis courts, recreation facilities, a gym, two pools and four spas! Inside, a central two-sided fireplace warms both the living room and the light-filled study area. The eat-in kitchen was remodeled in 2011 with new cabinets, granite countertops, new sink, garbage disposal, and reverse osmosis while new recessed lighting was installed and fresh paint added in 2020. A large master suite awaits, complete with a ceiling fan and an ensuite bath. Recessed lighting was added to the master in 2018 along with fresh paint, and new paint and recessed lighting were both added to the secondary bedroom in 2015. Additional updates include fresh paint in both bathrooms (2020) along with new carpet, tile floors, tile fireplace, toilets and paint in 2009. There is a laundry off the patio with storage plus two carport parking spaces are included. You'll live close to shopping and freeways and within a prized school district with access to Yorba Linda High School. This beautifully updated home could be all yours, so come take a tour and get a glimpse of your new beginning!
Additional Information
- HOA
- 365
- Frequency
- Monthly
- Association Amenities
- Fitness Center, Pool, Pets Allowed, Spa/Hot Tub, Tennis Court(s)
- Appliances
- Dishwasher, Electric Oven, Gas Range, Range Hood
- Pool
- Yes
- Pool Description
- Association
- Fireplace Description
- Living Room
- Heat
- Central, Fireplace(s)
- Cooling
- Yes
- Cooling Description
- Central Air
- View
- None
- Patio
- Covered
- Sewer
- Public Sewer
- Water
- Public
- Elementary School
- Bryant Ranch
- Middle School
- Travis Ranch
- High School
- Yorba Linda
- Interior Features
- Ceiling Fan(s), Granite Counters, Pantry, Recessed Lighting, Storage
- Attached Structure
- Attached
Listing courtesy of Listing Agent: Kevin Lo (kevin.lo@compass.com) from Listing Office: COMPASS.
Listing sold by Mario Torralba from Great Metro Realty Capital
Mortgage Calculator
Based on information from California Regional Multiple Listing Service, Inc. as of . This information is for your personal, non-commercial use and may not be used for any purpose other than to identify prospective properties you may be interested in purchasing. Display of MLS data is usually deemed reliable but is NOT guaranteed accurate by the MLS. Buyers are responsible for verifying the accuracy of all information and should investigate the data themselves or retain appropriate professionals. Information from sources other than the Listing Agent may have been included in the MLS data. Unless otherwise specified in writing, Broker/Agent has not and will not verify any information obtained from other sources. The Broker/Agent providing the information contained herein may or may not have been the Listing and/or Selling Agent.
