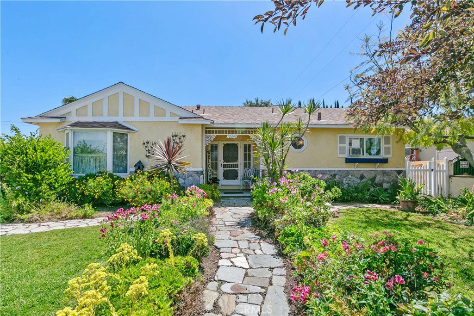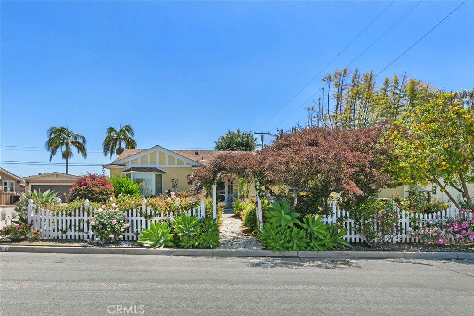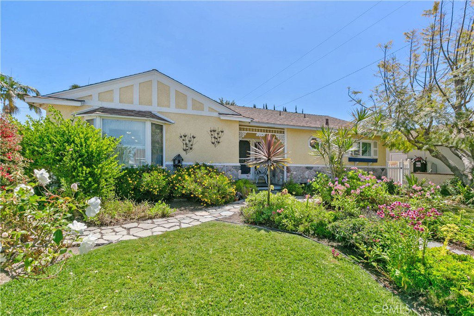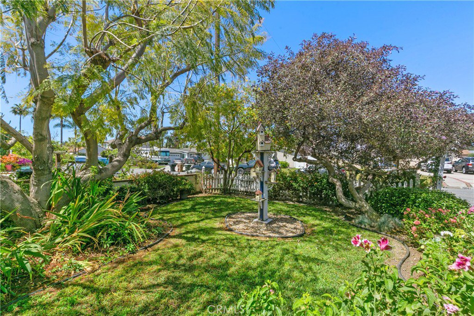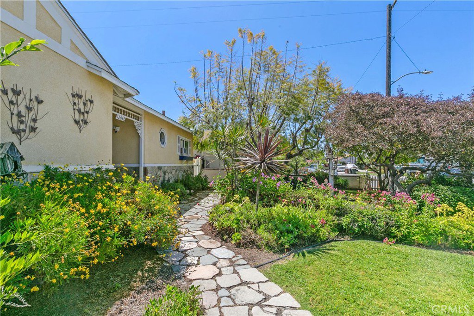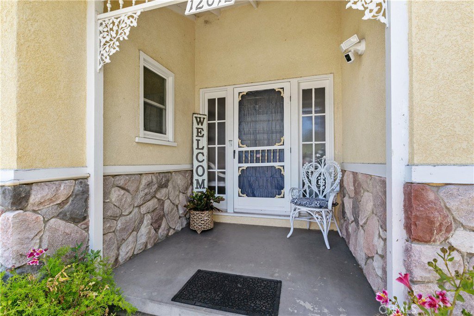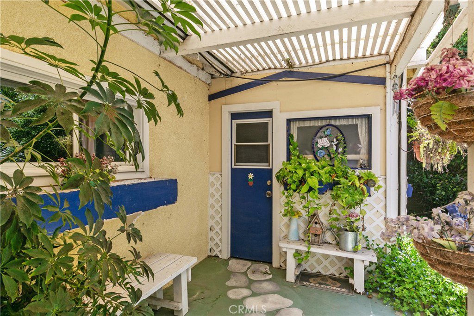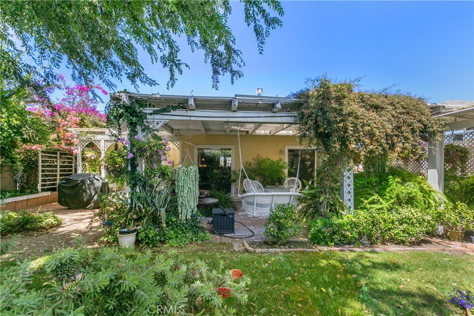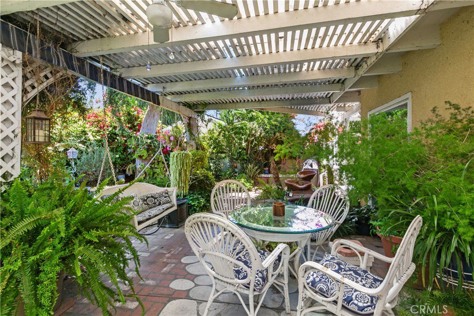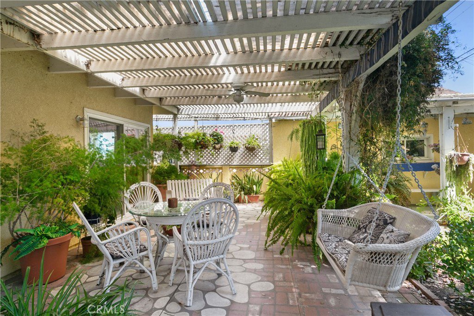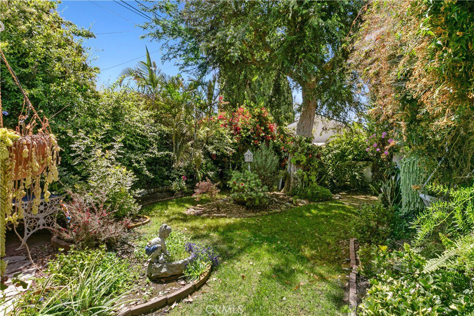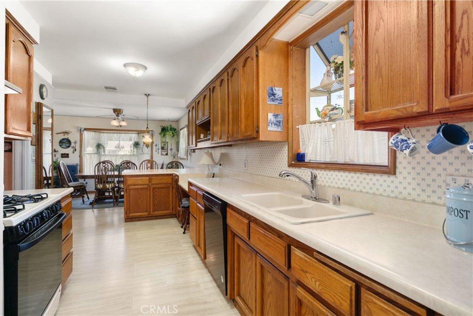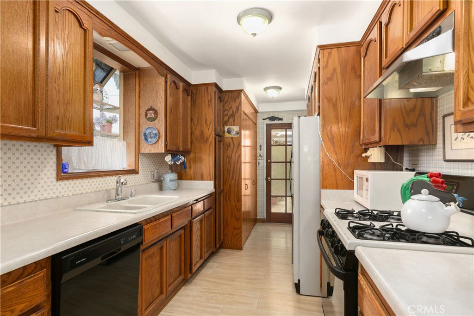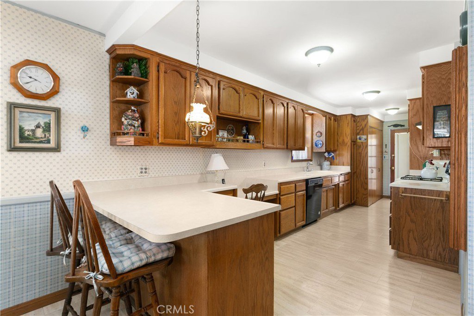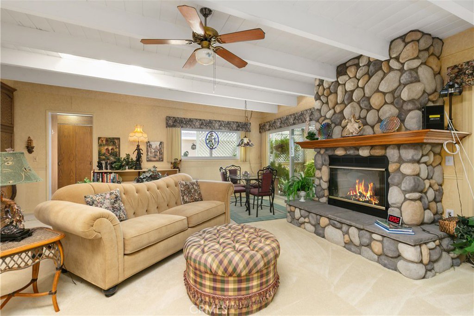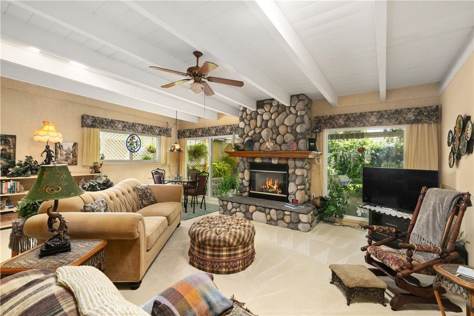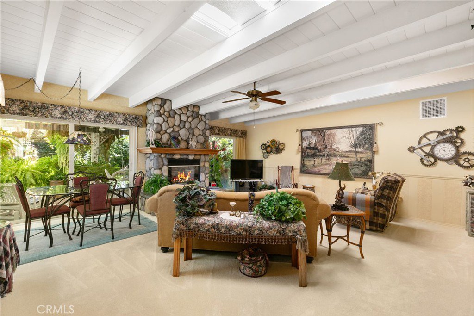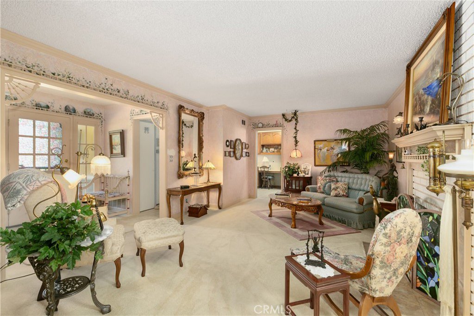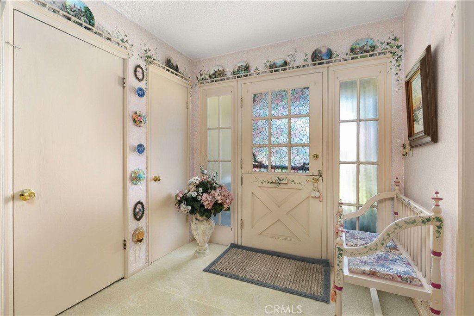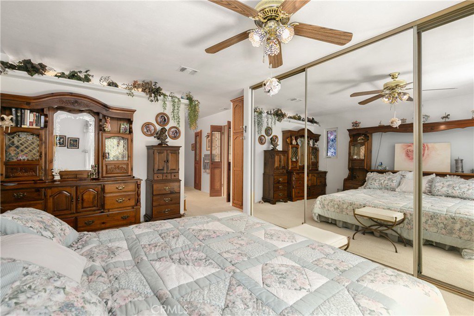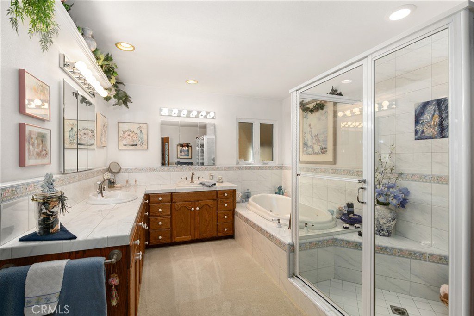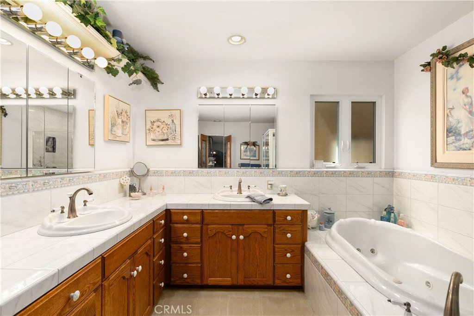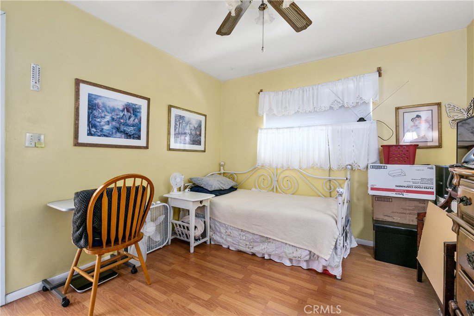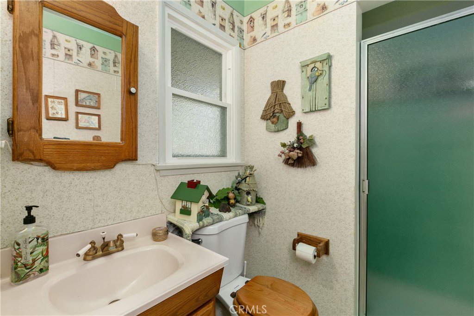12042 Robert Lane, Garden Grove, CA 92840
- $978,600
- 2
- BD
- 3
- BA
- 1,925
- SqFt
- List Price
- $978,600
- Status
- ACTIVE UNDER CONTRACT
- MLS#
- OC24091548
- Year Built
- 1955
- Bedrooms
- 2
- Bathrooms
- 3
- Living Sq. Ft
- 1,925
- Lot Size
- 7,236
- Acres
- 0.17
- Lot Location
- 0-1 Unit/Acre, Lawn, Landscaped, Street Level
- Days on Market
- 11
- Property Type
- Single Family Residential
- Property Sub Type
- Single Family Residence
- Stories
- One Level
- Neighborhood
- , Central Garden Grove
Property Description
Welcome to this lovely, white picket fenced, single-story home located in the heart of Garden Grove. What a perfect location in this desirable and quiet neighborhood! This home features breezy dutch front door, 2 large bedrooms, 3 bathrooms, a charming eat-in kitchen with cozy window seat, a formal living room with fireplace, a gorgeous extra large family room with open beam ceiling, skylights, huge built-in bookshelves, and a beautiful river rock gas fireplace. Outside you will find a covered patio perfect for entertaining, and manicured front and back yard with lush mature plantings. The master bedroom is spacious, with a beautiful full en-suite bathroom and private patio. The secondary bedroom has its own bathroom and an additional private entry through the side yard. The extra long private driveway and the two car garage and offer plenty of parking space for you and your guests. Next to the garage there is an additional work room. The large front and backyards are beautiful oasis of calm, ideal for hosting guests or relaxing in privacy. Originally, the house used to be a 3 beds/3 baths and it could be easily converted back. Sold as-is. This home is ideally located minutes away to shopping malls like Main Place and the Outlets of Orange, a short distance away to Downtown Disney & Disneyland, Great Wolf Lodge, Anaheim Convention Center, Anaheim Garden Walk, Angel Stadium, Knott's Berry Farm, Crystal Cathedral and within easy access to the 5, 22, 55, and 91 freeways. Don't miss out!
Additional Information
- Appliances
- Dryer, Washer
- Pool Description
- None
- Fireplace Description
- Family Room, Living Room
- Heat
- Central
- Cooling
- Yes
- Cooling Description
- Central Air
- View
- None
- Garage Spaces Total
- 2
- Sewer
- Public Sewer
- Water
- Public
- School District
- Garden Grove Unified
- Elementary School
- Crosby
- Middle School
- Walton
- High School
- Garden Grove
- Interior Features
- Beamed Ceilings, Built-in Features, Ceiling Fan(s), Ceramic Counters, Crown Molding, High Ceilings, In-Law Floorplan, All Bedrooms Down, Bedroom on Main Level, Galley Kitchen, Main Level Primary, Multiple Primary Suites
- Attached Structure
- Detached
- Number Of Units Total
- 1
Listing courtesy of Listing Agent: Anca Barbu (anca.barbu@gmail.com) from Listing Office: Coldwell Banker Realty.
Mortgage Calculator
Based on information from California Regional Multiple Listing Service, Inc. as of . This information is for your personal, non-commercial use and may not be used for any purpose other than to identify prospective properties you may be interested in purchasing. Display of MLS data is usually deemed reliable but is NOT guaranteed accurate by the MLS. Buyers are responsible for verifying the accuracy of all information and should investigate the data themselves or retain appropriate professionals. Information from sources other than the Listing Agent may have been included in the MLS data. Unless otherwise specified in writing, Broker/Agent has not and will not verify any information obtained from other sources. The Broker/Agent providing the information contained herein may or may not have been the Listing and/or Selling Agent.
