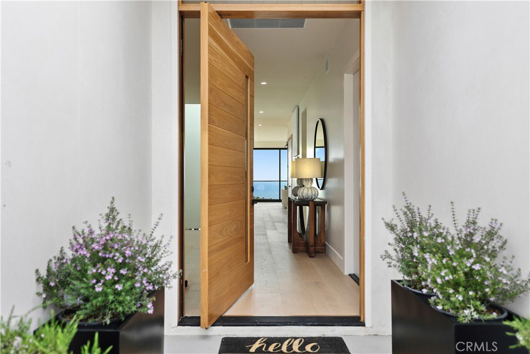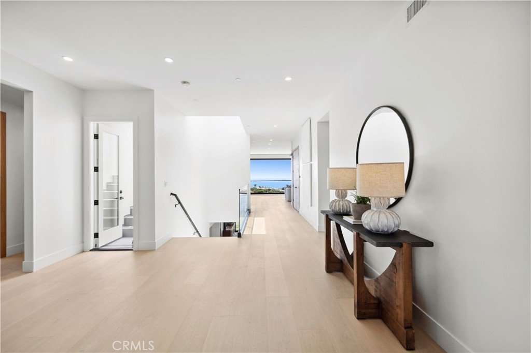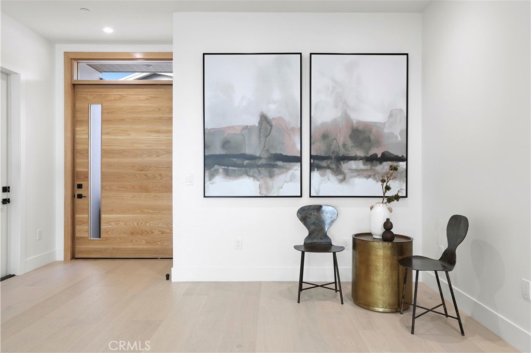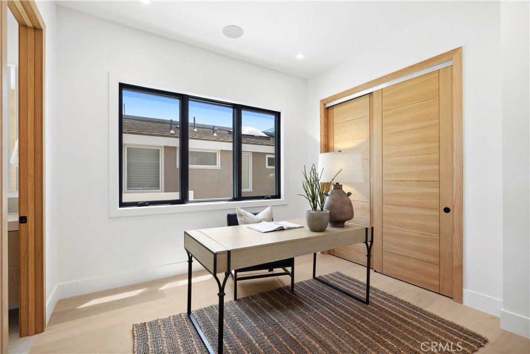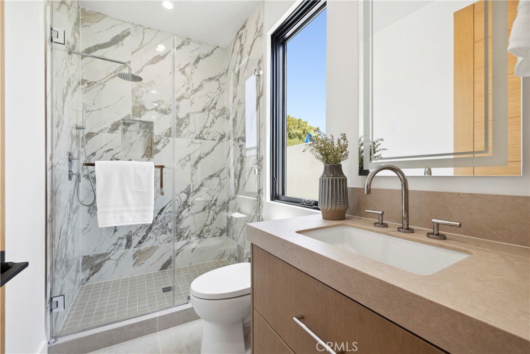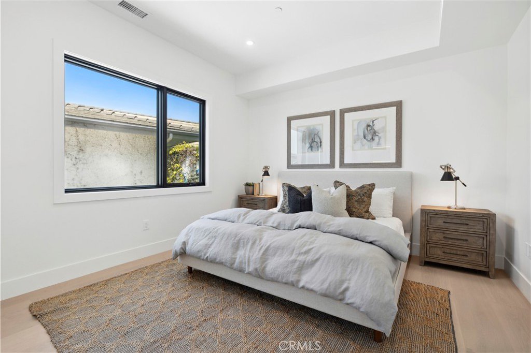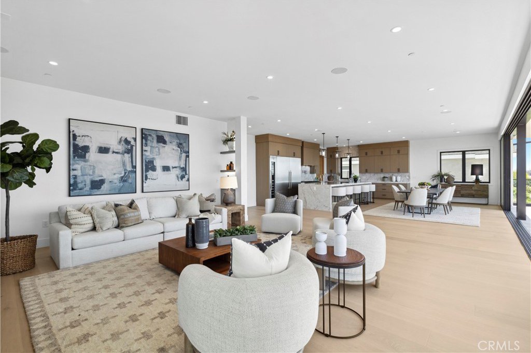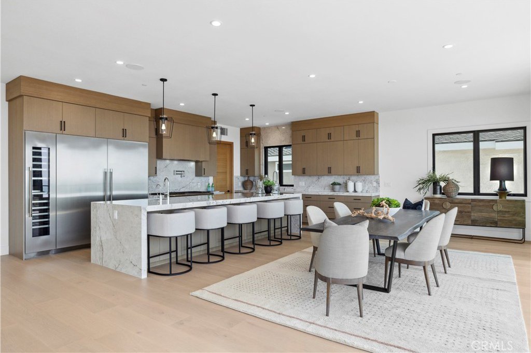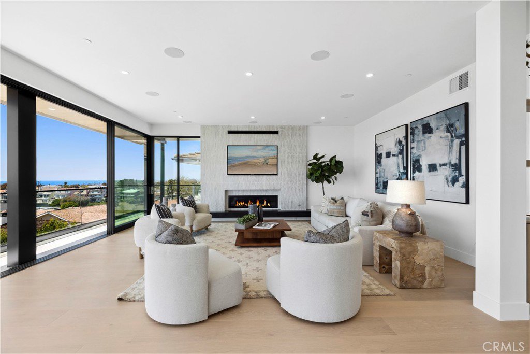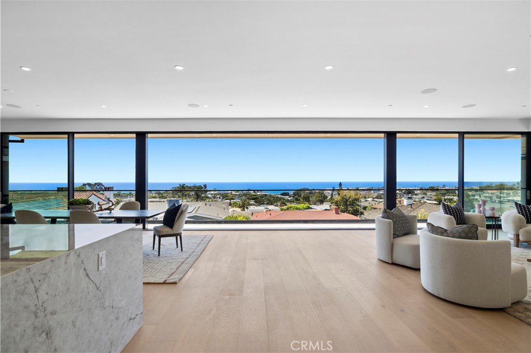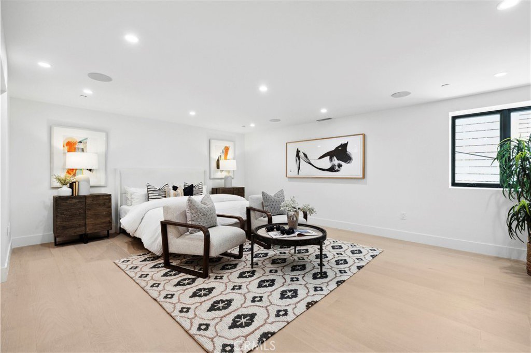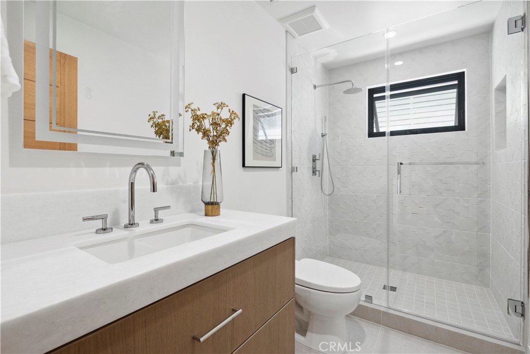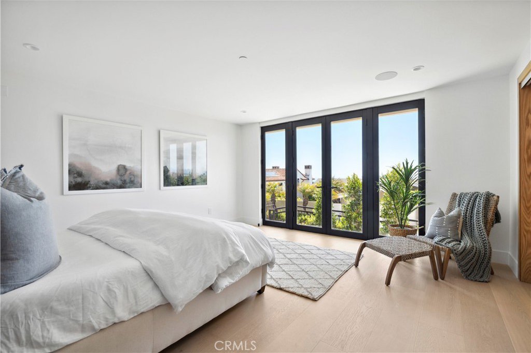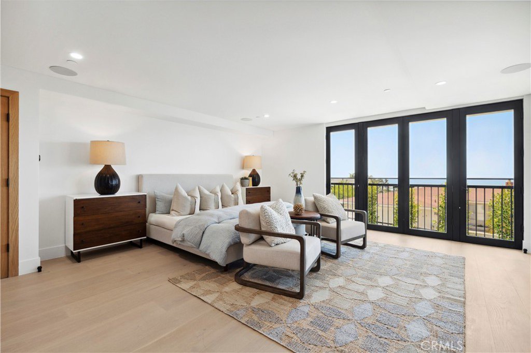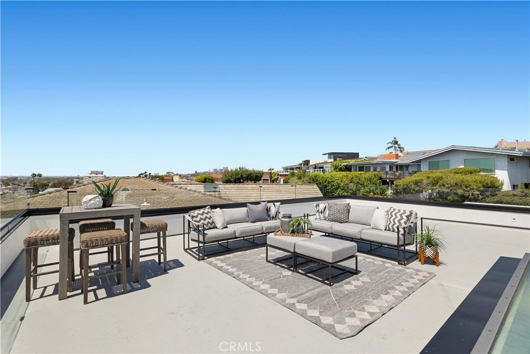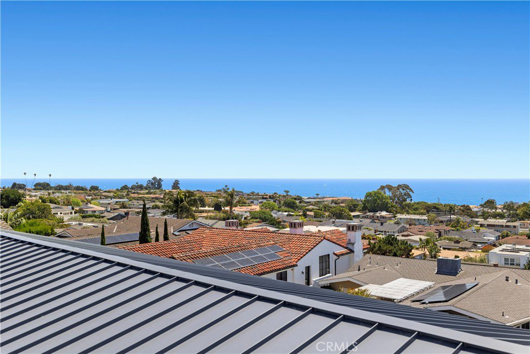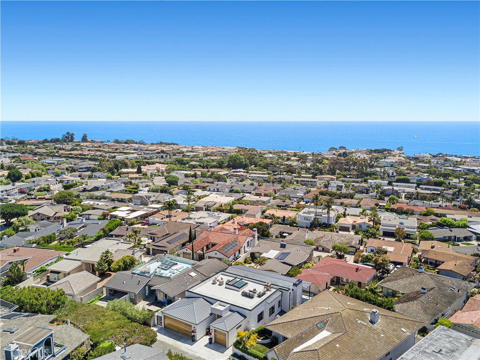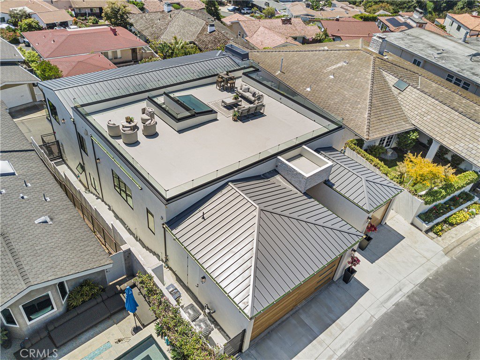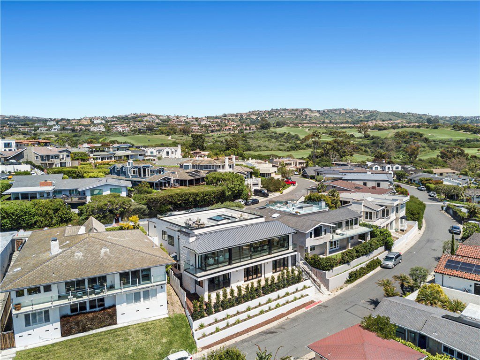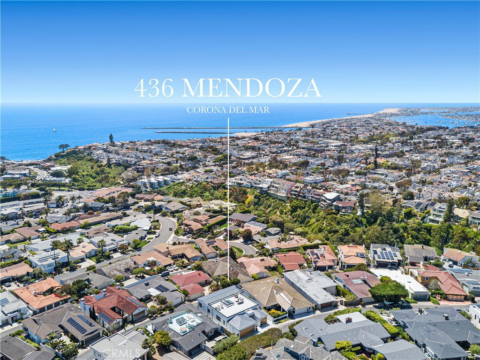436 Mendoza Terrace, Corona Del Mar, CA 92625
- $8,200,000
- 5
- BD
- 5
- BA
- 4,834
- SqFt
- List Price
- $8,200,000
- Status
- ACTIVE
- MLS#
- OC24089609
- Year Built
- 2024
- Bedrooms
- 5
- Bathrooms
- 5
- Living Sq. Ft
- 4,834
- Lot Size
- 6,062
- Acres
- 0.14
- Lot Location
- Rectangular Lot, Sprinklers Timer, Sprinkler System
- Days on Market
- 12
- Property Type
- Single Family Residential
- Property Sub Type
- Single Family Residence
- Stories
- Two Levels
- Neighborhood
- Corona Highlands (Corh)
Property Description
A rarely offered 180° ocean view, this stunning newly rebuilt home offers 4,834 square feet of luxurious living space on a 5,990 square foot lot located within the highly desirable Corona Highlands, including keyed access to two private beaches. Discover coastal living at its finest with this exquisite residence nestled in the enclave of Corona del Mar. Step through the custom 8ft white oak pivot door, which opens this luxurious home to impeccable craftsmanship and unparalleled amenities. Indulge in 5 bedrooms & 4.5 bathrooms, a 3-car garage with 3 EV charging ports, an open-concept living room & gourmet kitchen boasting a 15 ft island & walk-in pantry, loft with patio access, a serene master suite with fireplace, and an expansive 360° outdoor rooftop deck views unlike any in the area. Floor-to-ceiling pocket glass doors provide breathtaking ocean views of Catalina Island and Pelican Hills Golf Club from many viewing points. With its prime location near pristine beaches, renowned dining, and upscale shopping at Fashion Island, this is coastal living redefined. Experience the epitome of Southern California luxury – schedule your showing today!
Additional Information
- HOA
- 200
- Frequency
- Annually
- Association Amenities
- Other
- Pool Description
- None
- Fireplace Description
- Family Room, Gas, Primary Bedroom
- Cooling
- Yes
- Cooling Description
- Central Air
- View
- Catalina, Coastline, Harbor, Neighborhood, Ocean, Pier
- Garage Spaces Total
- 3
- Sewer
- Public Sewer
- Water
- Public
- School District
- Newport Mesa Unified
- Interior Features
- Attic, Bedroom on Main Level, Entrance Foyer, Loft, Main Level Primary, Primary Suite, Utility Room, Walk-In Pantry, Walk-In Closet(s)
- Attached Structure
- Detached
- Number Of Units Total
- 1
Listing courtesy of Listing Agent: Loan Nguyen (Loann@keystonedcs.com) from Listing Office: Stop Realty.
Mortgage Calculator
Based on information from California Regional Multiple Listing Service, Inc. as of . This information is for your personal, non-commercial use and may not be used for any purpose other than to identify prospective properties you may be interested in purchasing. Display of MLS data is usually deemed reliable but is NOT guaranteed accurate by the MLS. Buyers are responsible for verifying the accuracy of all information and should investigate the data themselves or retain appropriate professionals. Information from sources other than the Listing Agent may have been included in the MLS data. Unless otherwise specified in writing, Broker/Agent has not and will not verify any information obtained from other sources. The Broker/Agent providing the information contained herein may or may not have been the Listing and/or Selling Agent.


