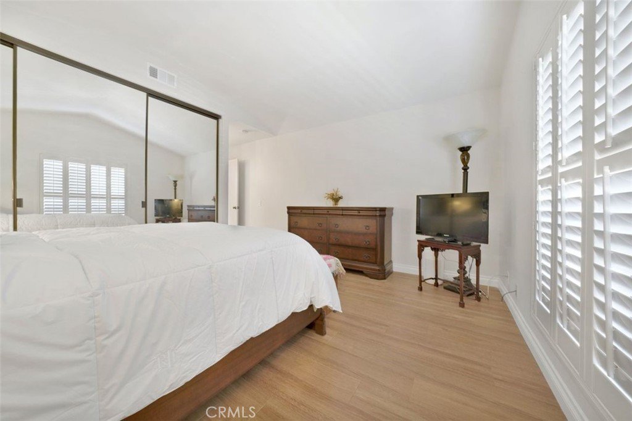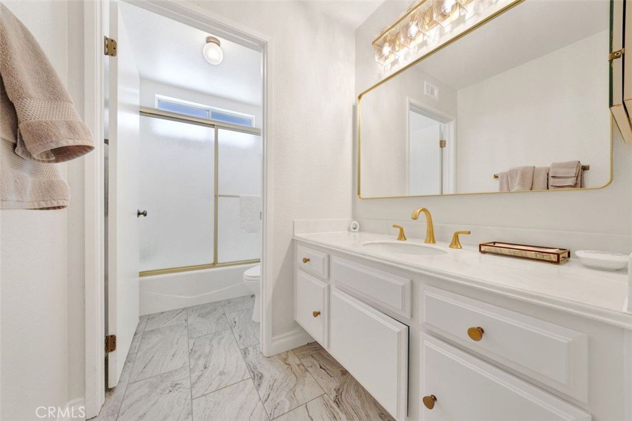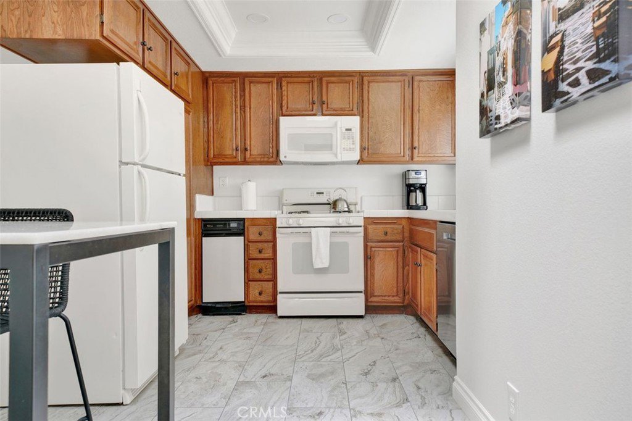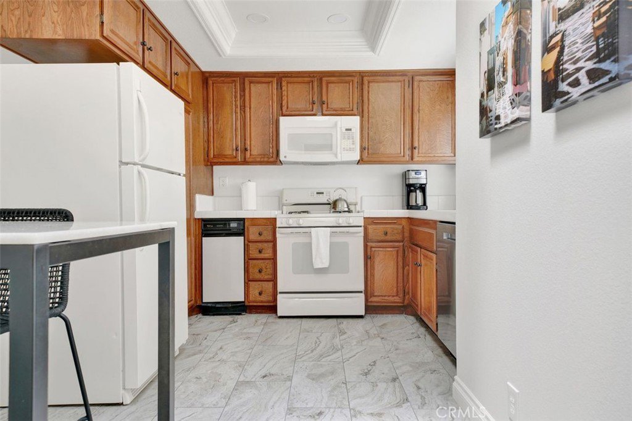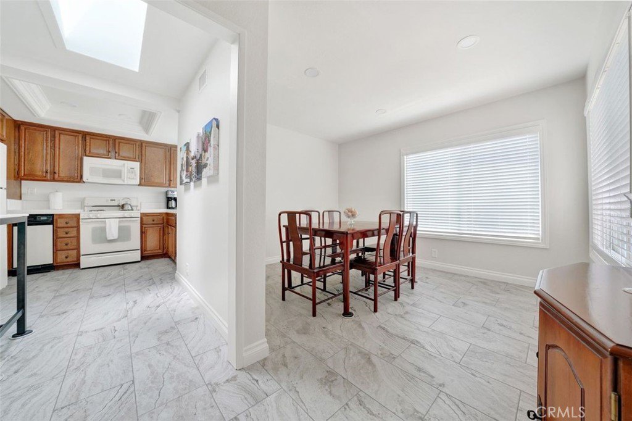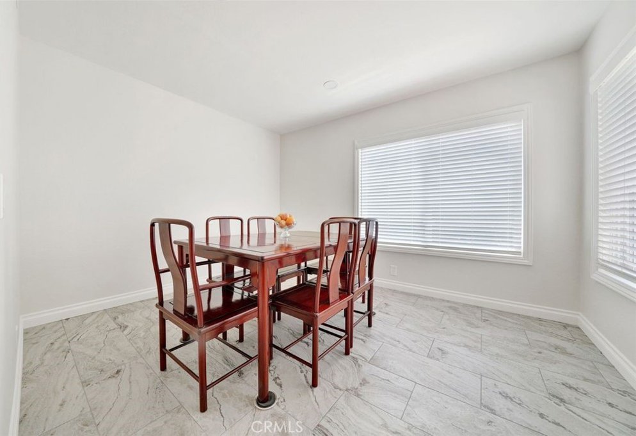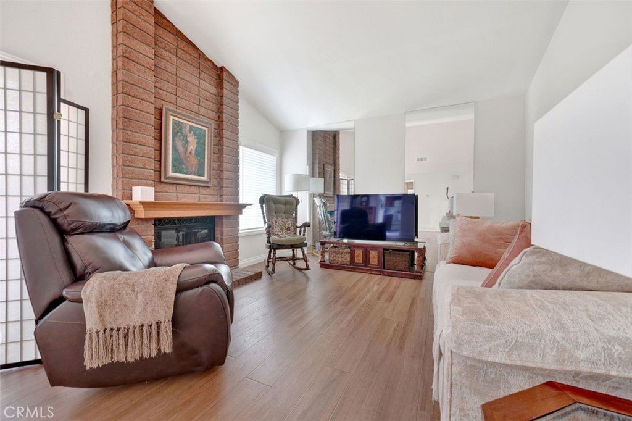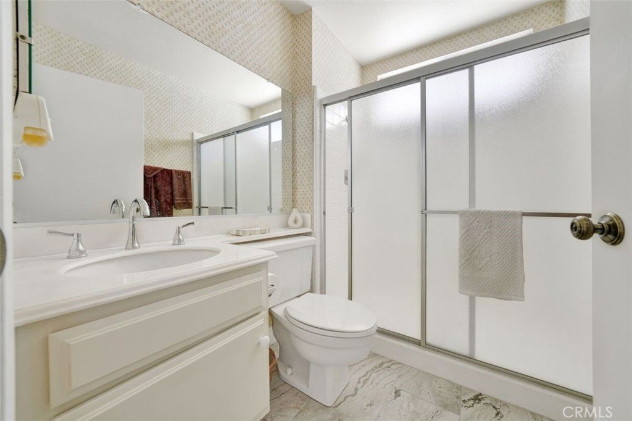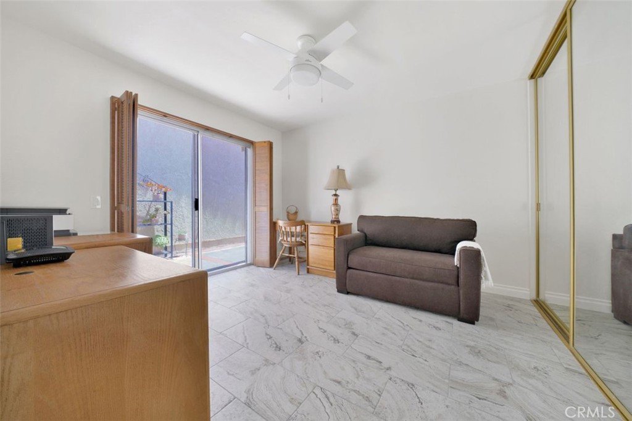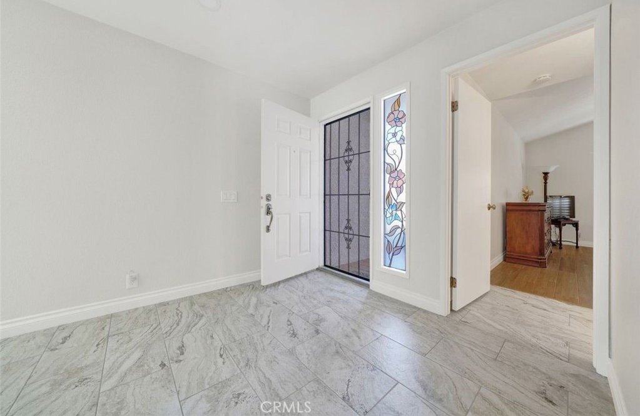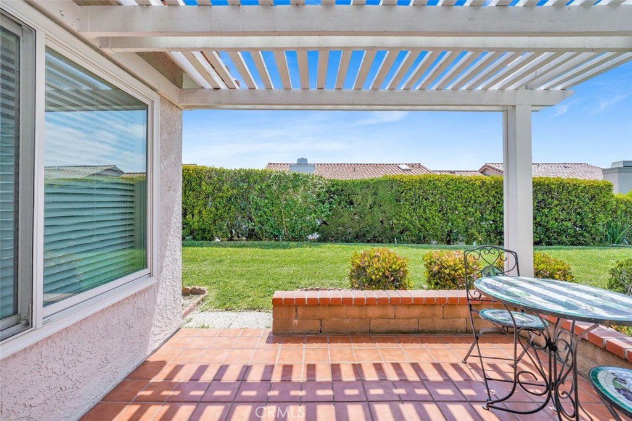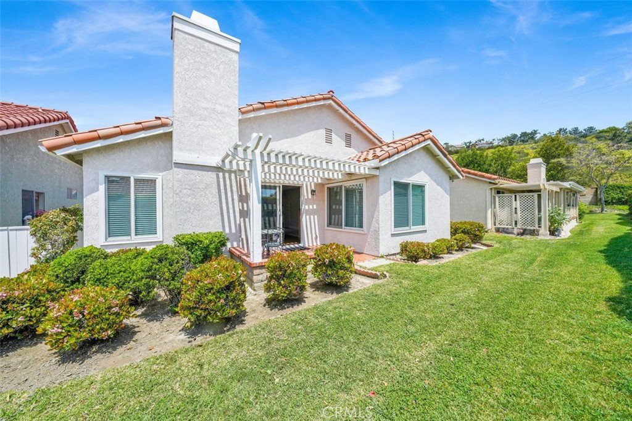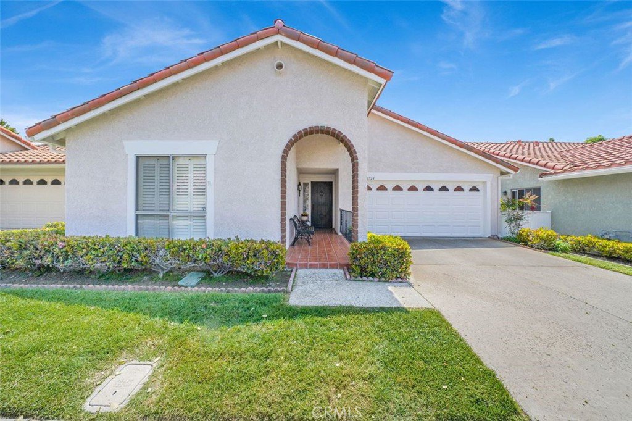23724 Villena, Mission Viejo, CA 92692
- $815,000
- 2
- BD
- 2
- BA
- 1,279
- SqFt
- List Price
- $815,000
- Status
- ACTIVE
- MLS#
- OC24086998
- Year Built
- 1981
- Bedrooms
- 2
- Bathrooms
- 2
- Living Sq. Ft
- 1,279
- Lot Size
- 3,478
- Acres
- 0.08
- Lot Location
- 0-1 Unit/Acre
- Days on Market
- 15
- Property Type
- Single Family Residential
- Style
- Spanish
- Property Sub Type
- Single Family Residence
- Stories
- One Level
- Neighborhood
- Casta Del Sol - Fiesta (Cf)
Property Description
Single-level elegance with thousands of recent upgrades at a tranquil location of the active guard gated senior community of Casta Del Sol. Upon entry step onto the rich designer Emser Pergamo Naturale porcelain tile and appreciate the luxury Shaw wood look flooring in the Master bedroom and living floor the color of Jasper. The natural light baths the inner atmosphere with 2 Solatube double-pane skylights in the hallway and kitchen. Scraped ceiling and new paint provide a new and updated look of today. Ceiling fan lamps in each bedroom and recessed lighting add to a bright luxurious atmosphere and efficient and quiet enjoyment are provided with new Anderson windows and a slider door covered by new blinds. Cuddle up next to the living room fireplace with Canyon Fireplace custom glass folding doors and wire mesh curtain to access the fireplace. The well-cared-for home has continued to be upgraded with a relayed Spanish tile roof including Alsa & Bravo underlayment, flashing, and roof repairs. New faucet fixtures installed. Green Solar Electric Solutions has upgraded the electrical box to a 200 amp box also new switches have been replaced and 6 CGCI switches and outlets.
Additional Information
- HOA
- 574
- Frequency
- Monthly
- Association Amenities
- Clubhouse, Fitness Center, Game Room, Meeting Room, Management, Meeting/Banquet/Party Room, Barbecue, Pickleball, Pool, Pet Restrictions, Recreation Room, Guard, Spa/Hot Tub, Security, Tennis Court(s)
- Appliances
- Built-In Range, Dishwasher, Electric Range, Disposal, Gas Range, Microwave
- Pool Description
- Association
- Fireplace Description
- Gas Starter, Living Room
- Heat
- Central, Forced Air
- Cooling
- Yes
- Cooling Description
- Central Air
- View
- None
- Exterior Construction
- Stucco, Copper Plumbing
- Patio
- Concrete
- Roof
- Spanish Tile
- Garage Spaces Total
- 2
- Sewer
- Public Sewer
- Water
- Public
- School District
- Saddleback Valley Unified
- Interior Features
- Ceramic Counters, Cathedral Ceiling(s), High Ceilings, Tile Counters, All Bedrooms Down, Bedroom on Main Level, Main Level Primary
- Attached Structure
- Detached
- Number Of Units Total
- 1
Listing courtesy of Listing Agent: Tom Nash (tomnash@kw.com) from Listing Office: Keller Williams Realty Irvine.
Mortgage Calculator
Based on information from California Regional Multiple Listing Service, Inc. as of . This information is for your personal, non-commercial use and may not be used for any purpose other than to identify prospective properties you may be interested in purchasing. Display of MLS data is usually deemed reliable but is NOT guaranteed accurate by the MLS. Buyers are responsible for verifying the accuracy of all information and should investigate the data themselves or retain appropriate professionals. Information from sources other than the Listing Agent may have been included in the MLS data. Unless otherwise specified in writing, Broker/Agent has not and will not verify any information obtained from other sources. The Broker/Agent providing the information contained herein may or may not have been the Listing and/or Selling Agent.



