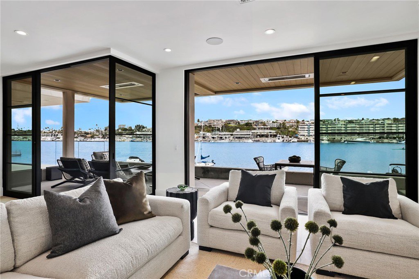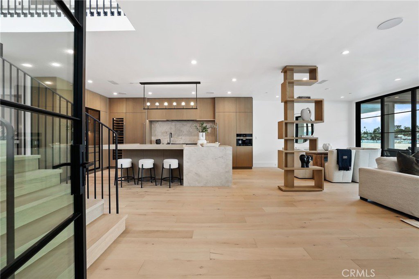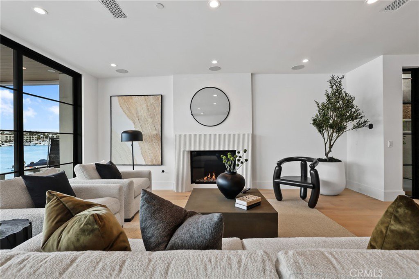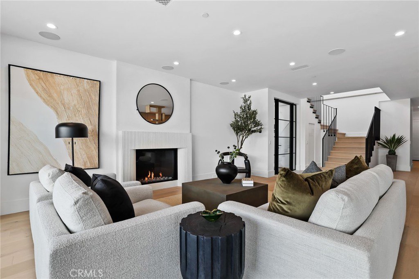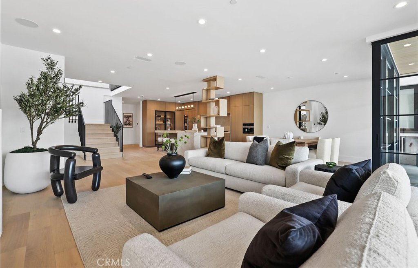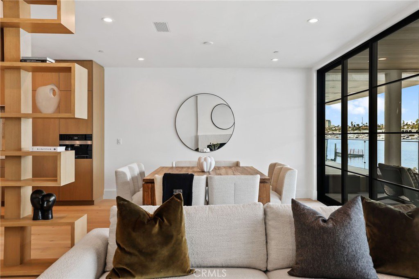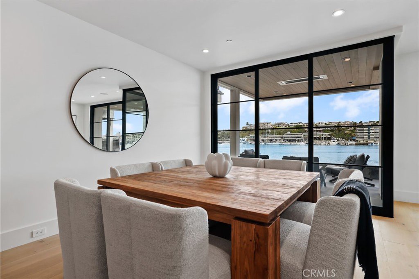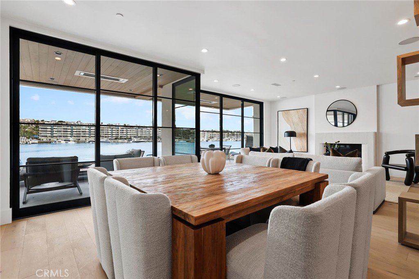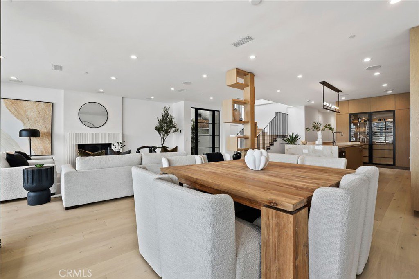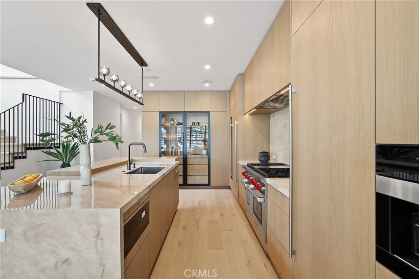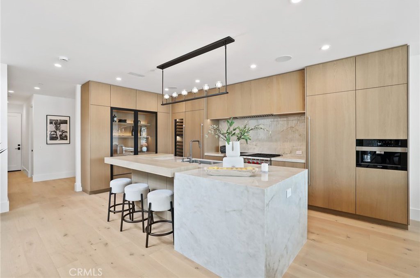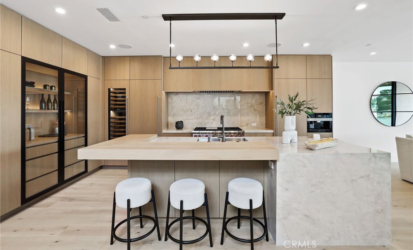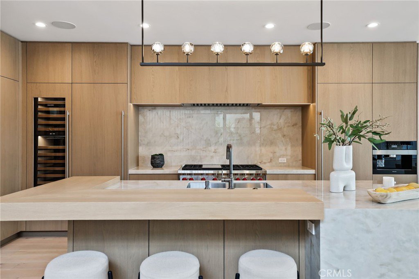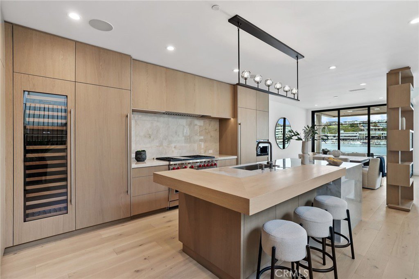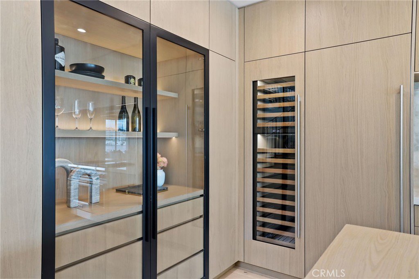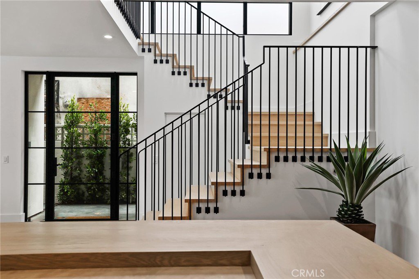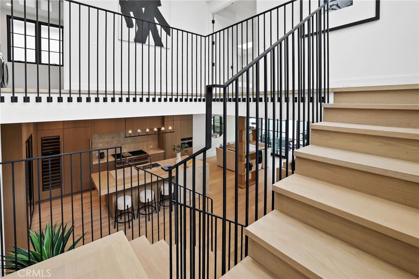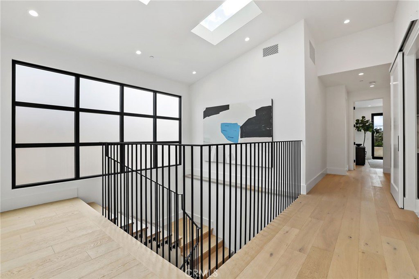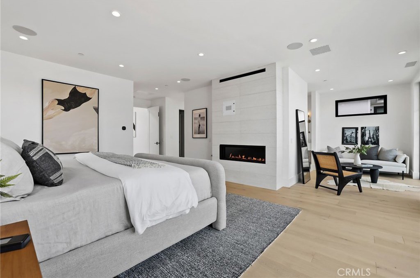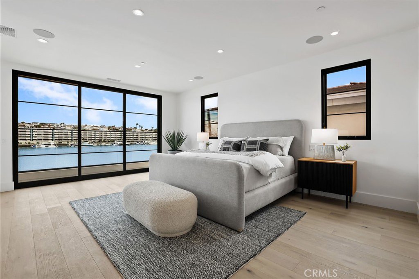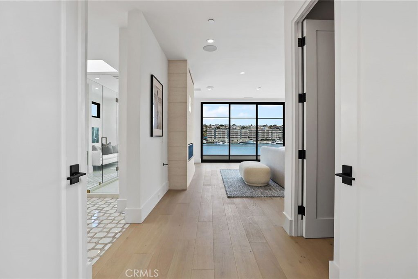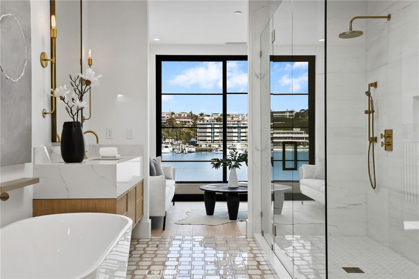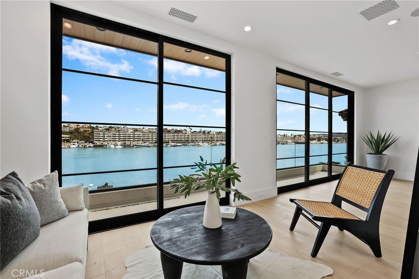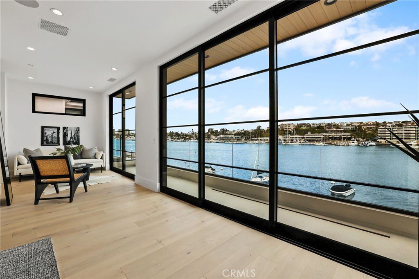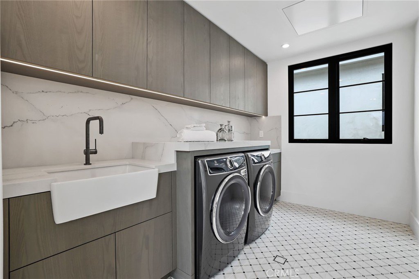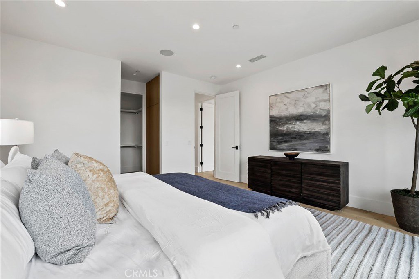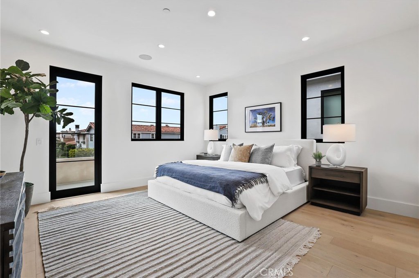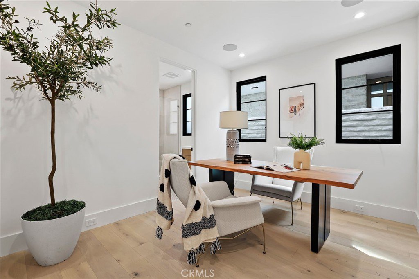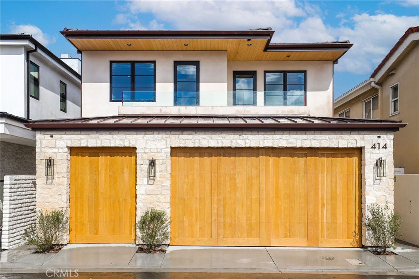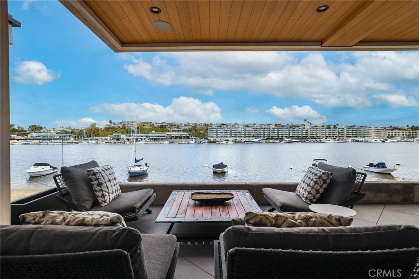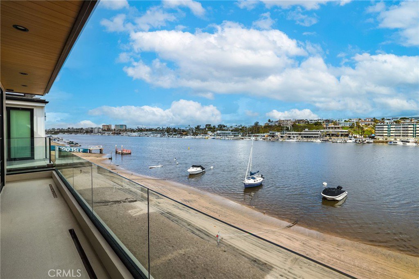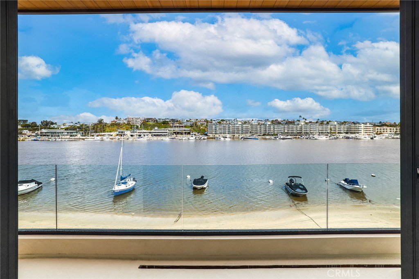414 Via Lido Nord, Newport Beach, CA 92663
- $13,950,000
- 5
- BD
- 6
- BA
- 3,680
- SqFt
- List Price
- $13,950,000
- Status
- ACTIVE
- MLS#
- OC24086892
- Year Built
- 2024
- Bedrooms
- 5
- Bathrooms
- 6
- Living Sq. Ft
- 3,680
- Lot Size
- 3,150
- Acres
- 0.07
- Lot Location
- Sprinkler System
- Days on Market
- 16
- Property Type
- Single Family Residential
- Property Sub Type
- Single Family Residence
- Stories
- Two Levels
- Neighborhood
- Lido Island (Lido)
Property Description
Newly rebuilt, this stunning waterfront home located in the exclusive community of Lido Isle is the essence of coastal living. Sophisticated yet relaxed design offers luxurious amenities for the upscale lifestyle the area demands. Built by custom home builder I.D.L Home featuring a 35 sq. ft. wide lot with 5 bedrooms and 5 ½ baths. Unique to the property is the 2 bedrooms with en-suite baths located on the 1st floor, while the Primary bedroom and 2 other bedrooms are located on the 2nd floor. All bedrooms have en-suite baths. Carefully crafted and designed to embody water views from every possible angle with special attention to detail and design boasting the highest quality of craftsmanship. The floor-to-ceiling glass sliding windows showcase 180-degree views, the 9.5 ft high ceilings make the home feel both spacious and allow for natural light to come through. A state-of-the-art kitchen awaits, open to both the dining room and living room, a beautiful countertop seats 6 allowing for head-on views of the bay. Whether you are cooking or entertaining, this is a great area to gather with friends and family. Kitchen appliances are all Wolf/Sub-Zero, including the exquisite 102-bottle wine cooler for the wine enthusiast. The large, covered patio with heaters off the living and dining room offers ample space for both dining and lounging with endless views of water and sand by day and city lights by night. Too many amenities to mention; the primary bedroom with its luxurious bath, his and her closets is a must-see. The primary bath has beautiful dual sinks and dual showers with top-of-the-line brass fixtures, a free-standing bathtub where you can relax and soak in views of sailing boats across the bay. The entire home has French Oak hardwood flooring, exquisite stone finishes, a gorgeous wrought-iron staircase, and custom fireplaces. The HVAC system has 4-zone cooling and heating, wired for control 4 and Smart System this home has everything for a discerning buyer. Easy walk to the Lido Marina Village and Lido House, where you'll find the finest shops, restaurants, and entertainment. Close proximity to world class beaches.
Additional Information
- HOA
- 1710
- Frequency
- Annually
- Association Amenities
- Clubhouse, Meeting/Banquet/Party Room, Recreation Room, Tennis Court(s)
- Appliances
- 6 Burner Stove, Convection Oven, Dishwasher, Freezer, Disposal, High Efficiency Water Heater, Refrigerator, Dryer, Washer
- Pool Description
- None
- Fireplace Description
- Family Room, Primary Bedroom
- Cooling
- Yes
- Cooling Description
- Central Air
- View
- Harbor, Panoramic, Water
- Patio
- Covered
- Garage Spaces Total
- 3
- Sewer
- Public Sewer
- Water
- Public
- School District
- Newport Mesa Unified
- Interior Features
- Built-in Features, Balcony, Open Floorplan, Smart Home, Wired for Sound, Bedroom on Main Level, Walk-In Closet(s)
- Attached Structure
- Detached
- Number Of Units Total
- 1
Listing courtesy of Listing Agent: Betty Gulezyan (bgulezyan@gmail.com) from Listing Office: TSG Premier Realty.
Mortgage Calculator
Based on information from California Regional Multiple Listing Service, Inc. as of . This information is for your personal, non-commercial use and may not be used for any purpose other than to identify prospective properties you may be interested in purchasing. Display of MLS data is usually deemed reliable but is NOT guaranteed accurate by the MLS. Buyers are responsible for verifying the accuracy of all information and should investigate the data themselves or retain appropriate professionals. Information from sources other than the Listing Agent may have been included in the MLS data. Unless otherwise specified in writing, Broker/Agent has not and will not verify any information obtained from other sources. The Broker/Agent providing the information contained herein may or may not have been the Listing and/or Selling Agent.
