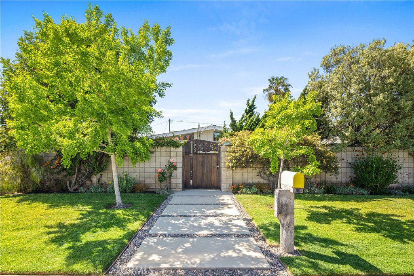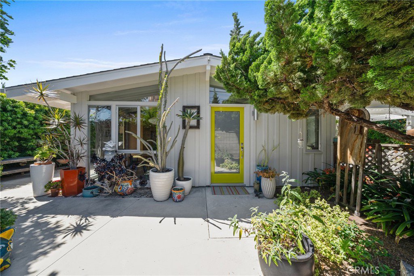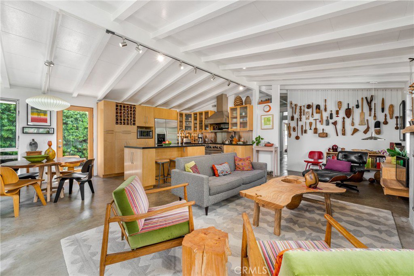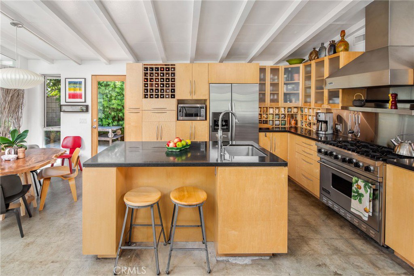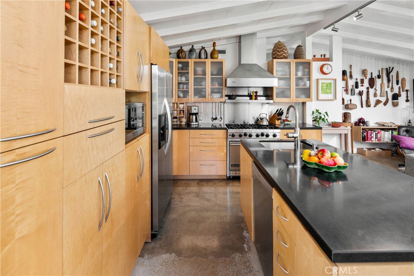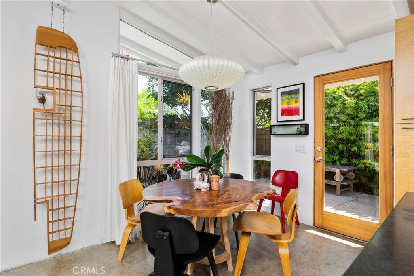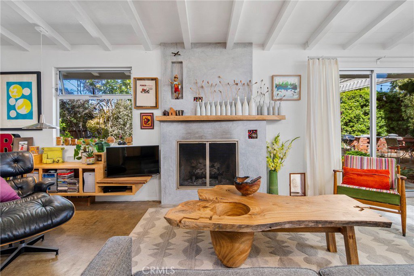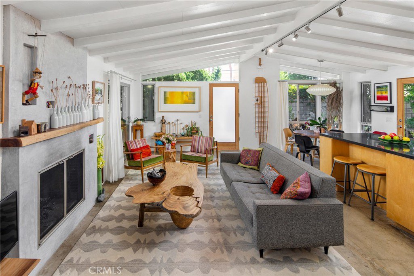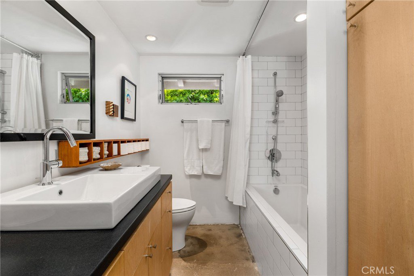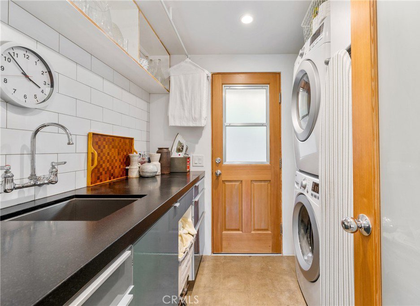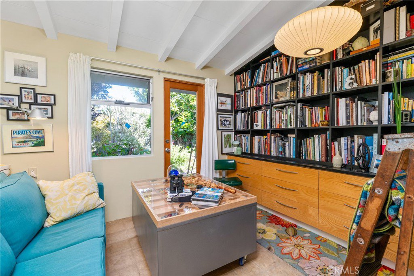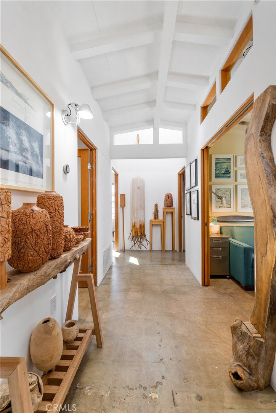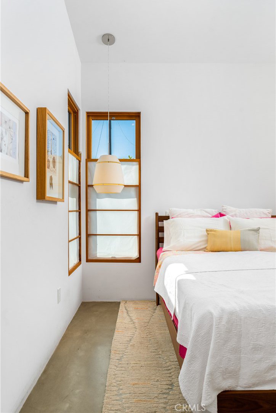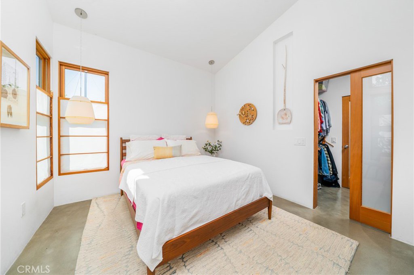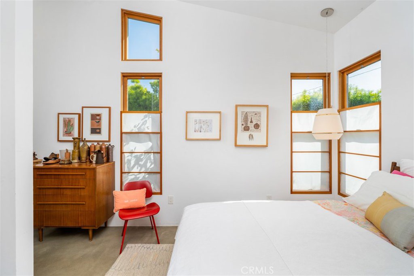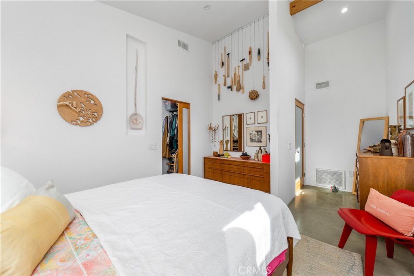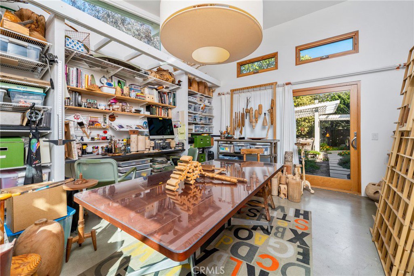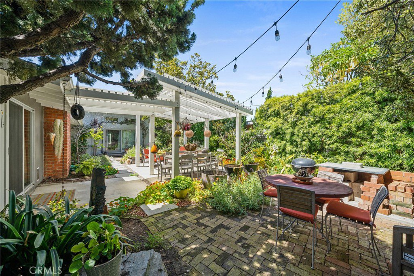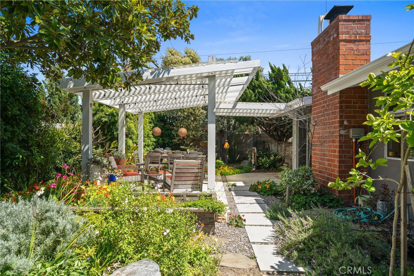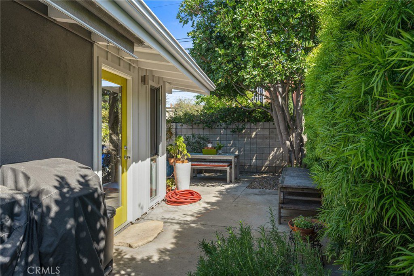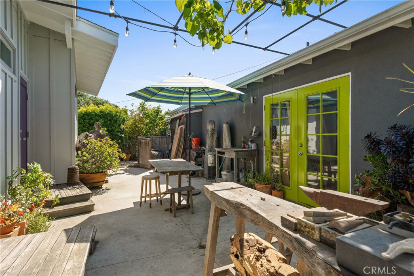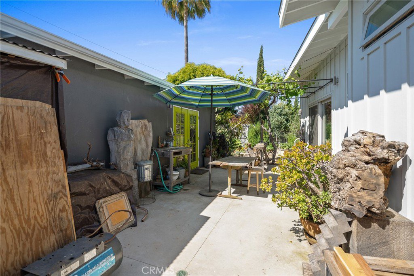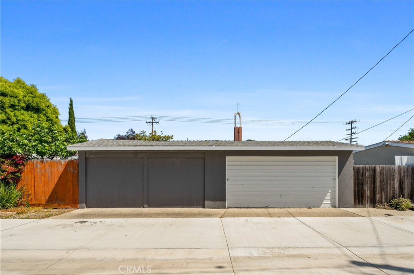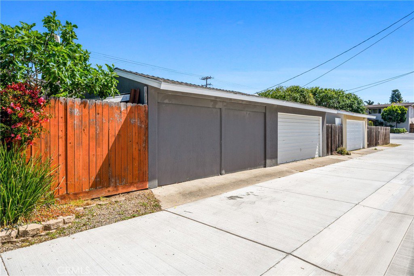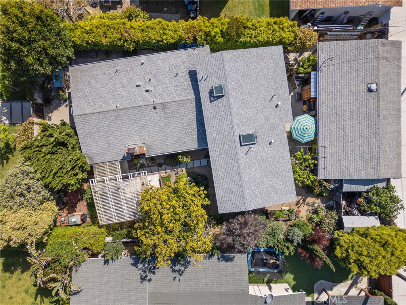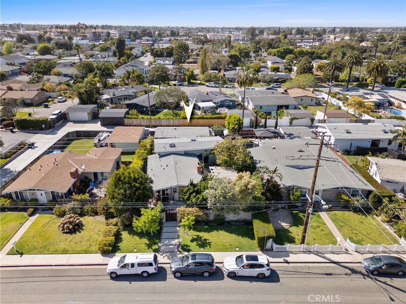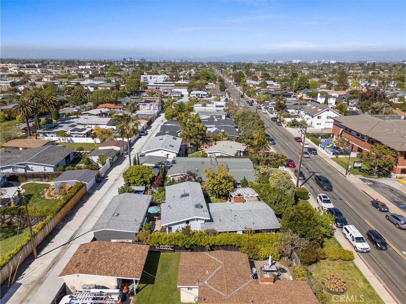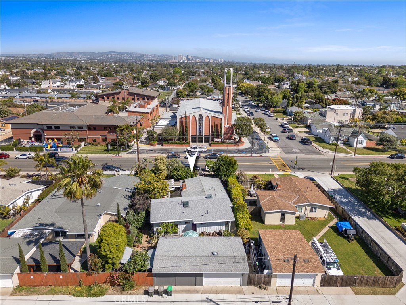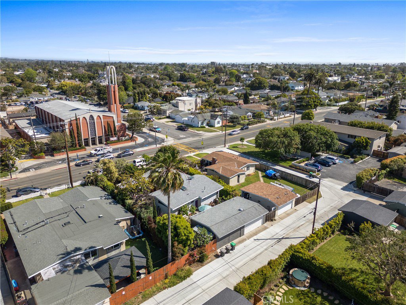1959 Orange Avenue, Costa Mesa, CA 92627
- $2,297,000
- 3
- BD
- 2
- BA
- 1,489
- SqFt
- List Price
- $2,297,000
- Status
- ACTIVE
- MLS#
- OC24084899
- Year Built
- 1954
- Bedrooms
- 3
- Bathrooms
- 2
- Living Sq. Ft
- 1,489
- Lot Size
- 7,222
- Acres
- 0.17
- Lot Location
- Garden, Landscaped, Level, Sprinkler System, Walkstreet
- Days on Market
- 16
- Property Type
- Single Family Residential
- Style
- Mid-Century Modern
- Property Sub Type
- Single Family Residence
- Stories
- One Level
- Neighborhood
- Eastside Central (Eccm)
Property Description
You won’t believe what you will find hiding behind the handmade custom front gate. When two artist own a home you get nothing but creativity and elevated living spaces. The entire home has been curated, with indoor/outdoor flow that is seamless, high-end contemporary fixtures, custom windows, and original open-beamed ceilings sympathetic to the Cliff May original. The sellers added an expansive addition to the back of the home with attention to detail but in keeping with the modernist, clean lines of the era. The addition has extra high ceilings with remote controlled skylights that open to invite the ocean breeze. Concrete floors throughout. Three bedrooms, 2 bathrooms and a laundry room. The wood burning fireplace features a natural-edged beam mantel. There is a 4 car garage you enter from the alley. One garage has French doors that hope to the yard and is currently used as a shop with 220 outlets. The yard is organized into various garden rooms, a place for entertaining, relaxing, or reaping the benefits of the gardens and numerous fruit trees. Situated on the East Side of Costa Mesa you are in close proximity to restaurants, shopping, parks, schools and all the local attractions. A short bike ride to Balboa Fun Zone, the beach and piers. This home is truly one of a kind, don’t miss out!
Additional Information
- Other Buildings
- Second Garage, Workshop
- Appliances
- 6 Burner Stove, Dishwasher, Disposal, Gas Range, Refrigerator, Water Heater
- Pool Description
- None
- Fireplace Description
- Living Room, Wood Burning
- Heat
- Forced Air
- Cooling
- Yes
- Cooling Description
- Central Air
- View
- Neighborhood
- Exterior Construction
- HardiPlank Type, Stucco
- Patio
- Brick, Concrete, Open, Patio, Wrap Around
- Roof
- Composition
- Garage Spaces Total
- 4
- Sewer
- Public Sewer
- Water
- Public
- School District
- Newport Mesa Unified
- Interior Features
- Beamed Ceilings, Cathedral Ceiling(s), High Ceilings, All Bedrooms Down, Bedroom on Main Level, Main Level Primary, Walk-In Closet(s), Workshop
- Attached Structure
- Detached
- Number Of Units Total
- 1
Listing courtesy of Listing Agent: Sarah Sitar (sarah@sarahsitar.com) from Listing Office: Marterra Real Estate.
Mortgage Calculator
Based on information from California Regional Multiple Listing Service, Inc. as of . This information is for your personal, non-commercial use and may not be used for any purpose other than to identify prospective properties you may be interested in purchasing. Display of MLS data is usually deemed reliable but is NOT guaranteed accurate by the MLS. Buyers are responsible for verifying the accuracy of all information and should investigate the data themselves or retain appropriate professionals. Information from sources other than the Listing Agent may have been included in the MLS data. Unless otherwise specified in writing, Broker/Agent has not and will not verify any information obtained from other sources. The Broker/Agent providing the information contained herein may or may not have been the Listing and/or Selling Agent.
