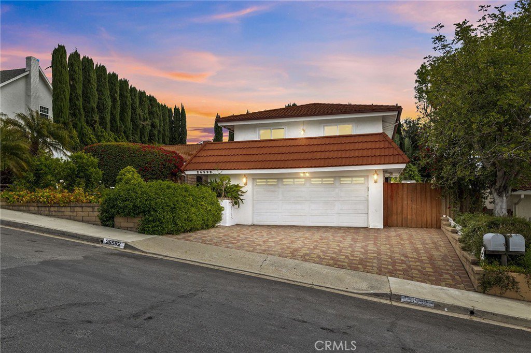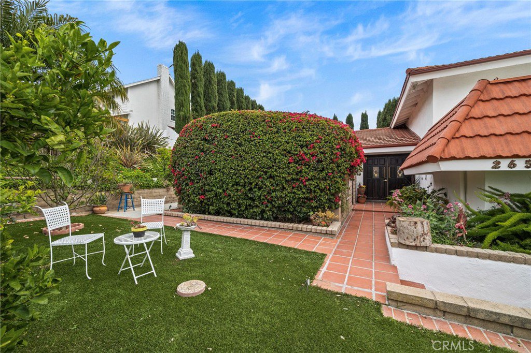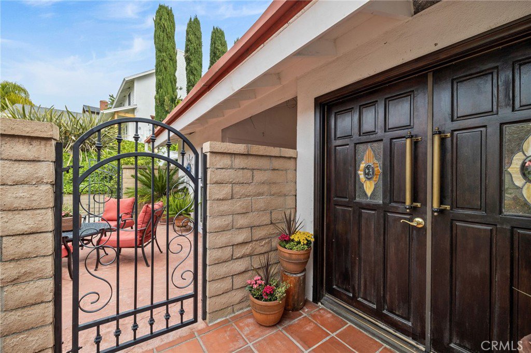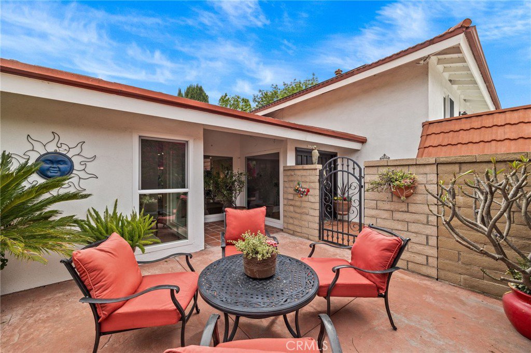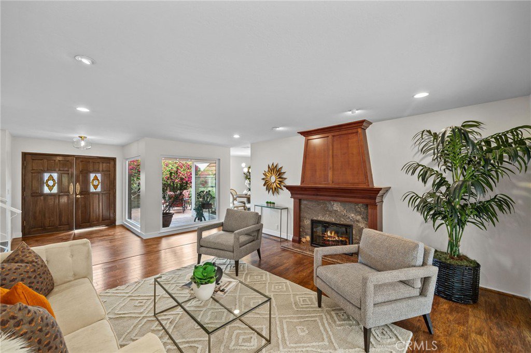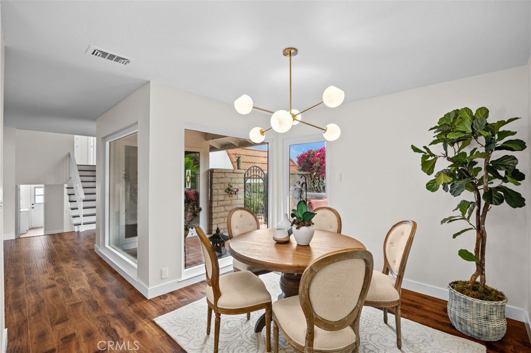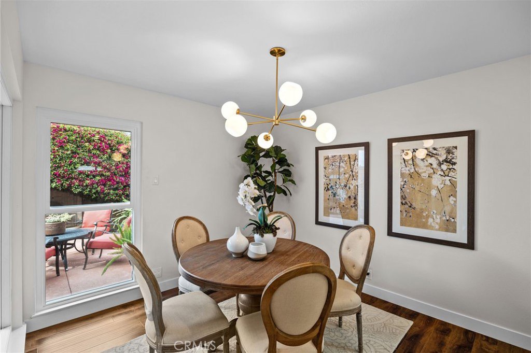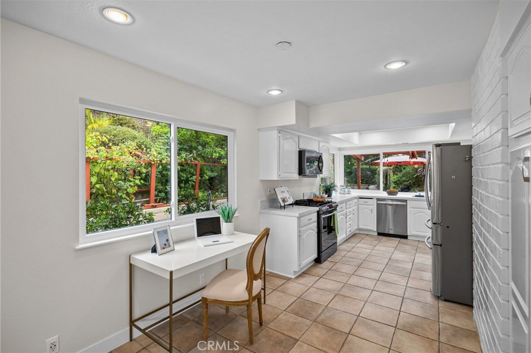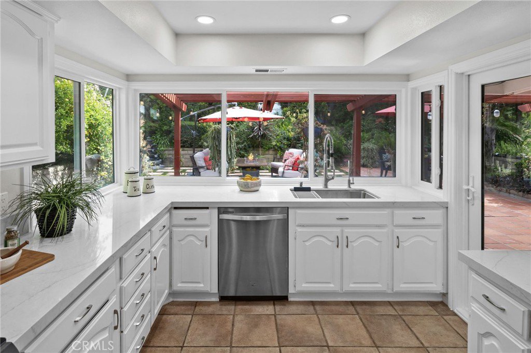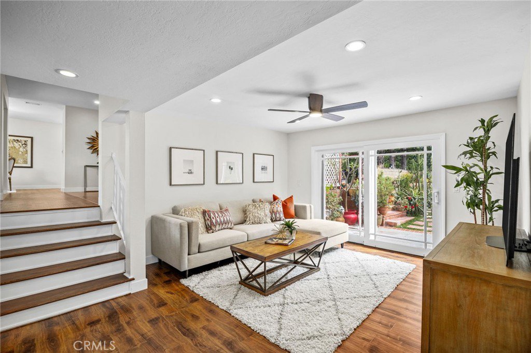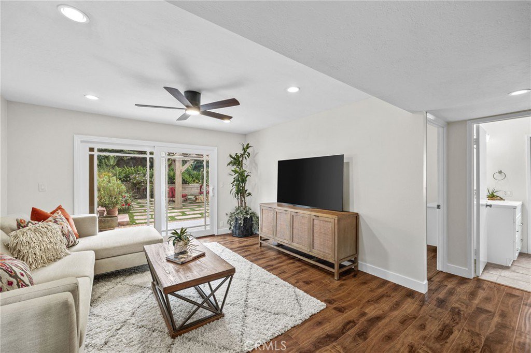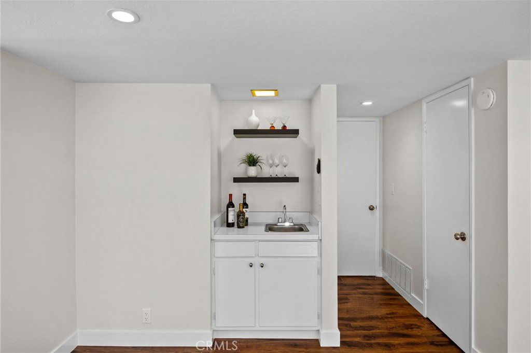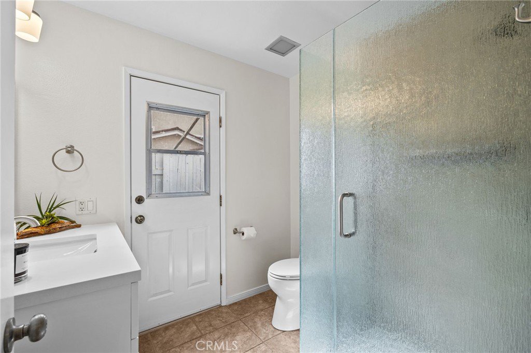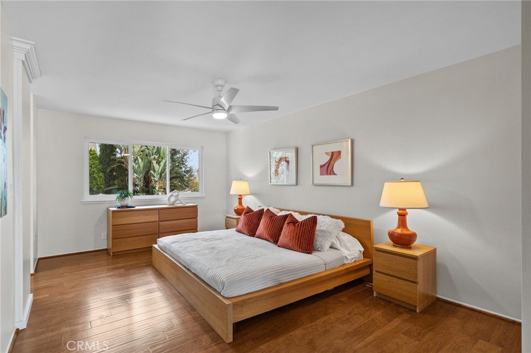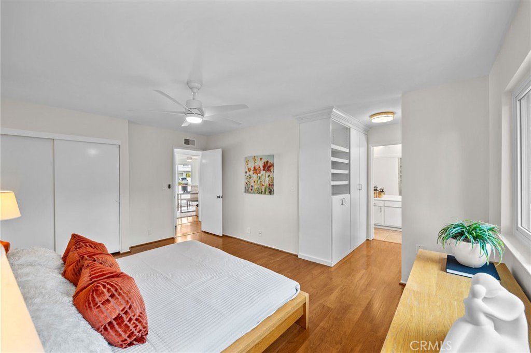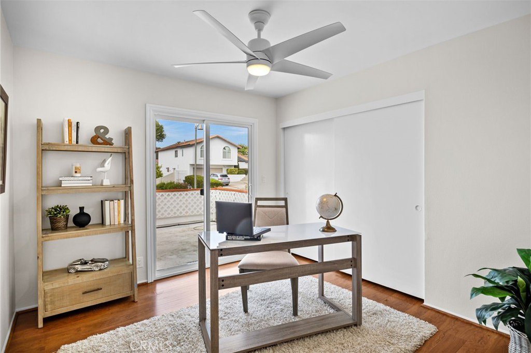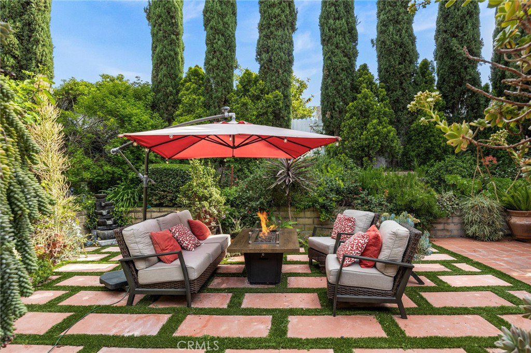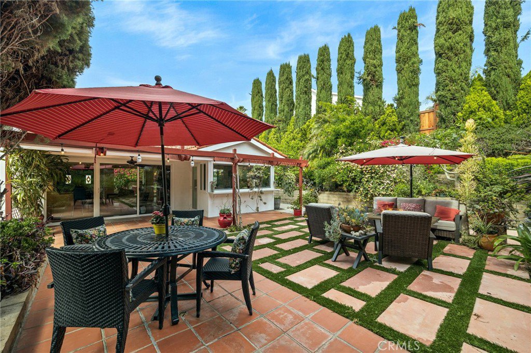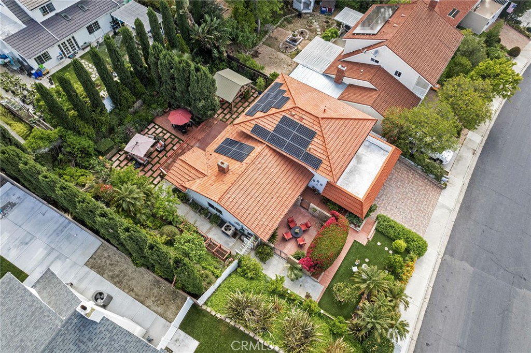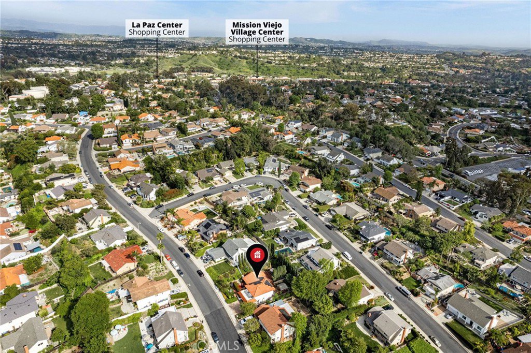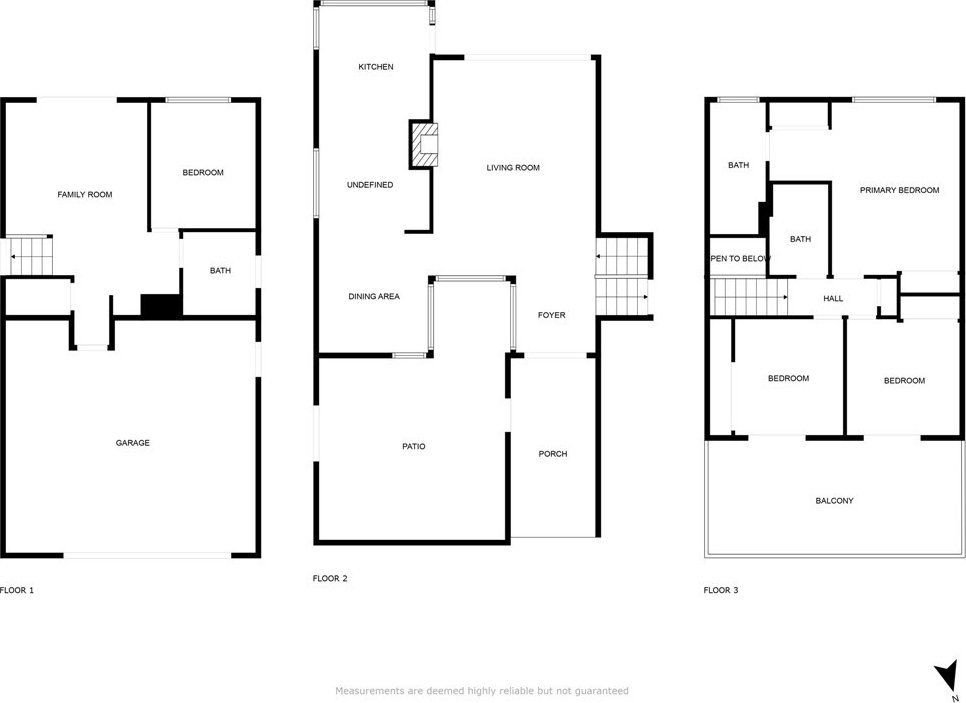26592 Granvia Drive, Mission Viejo, CA 92691
- $1,425,000
- 4
- BD
- 3
- BA
- 2,085
- SqFt
- List Price
- $1,425,000
- Status
- ACTIVE
- MLS#
- OC24076463
- Year Built
- 1966
- Bedrooms
- 4
- Bathrooms
- 3
- Living Sq. Ft
- 2,085
- Lot Size
- 9,296
- Acres
- 0.21
- Lot Location
- Front Yard, Garden, Landscaped
- Days on Market
- 14
- Property Type
- Single Family Residential
- Style
- Spanish
- Property Sub Type
- Single Family Residence
- Stories
- Two Levels
- Neighborhood
- Deane Homes (De)
Property Description
Welcome to 26592 Granvia Drive, where old world spanish-style design meets modern upgraded interiors. This single-family residence boasts 4 bedrooms , 3 full bathrooms, and a spacious 9,148 sq. ft lot size. Step inside to discover premium upgrades including brand new energy-efficient windows & sliders, high quality vinyl flooring throughout, brand new mid-century West Elm light fixtures and recessed lighting. The open floor plan seamlessly integrates the living, dining, and kitchen areas, creating an inviting space for both relaxation and hosting. The gourmet kitchen is a chef's delight, equipped with stainless steel appliances, brand new Calcatta Prado quartz countertops, and newly resurfaced white cabinets with brushed nickel hardware. Enjoy dinner parties and a la fresca meals with not one, not two, but three different outdoor seating areas with covered pergolas. The backyard oasis offers an array of fruit trees including: fig, apricot, nectarine, orange, lemon, bear lime, sour orange, and grape. The oversized side yard is tastefully designed for an herb and tomato garden, and features water-efficient plants and succulents. Keep cool indoors during the summer without breaking the bank with the help of 22 FULLY PAID OFF solar panels. Enjoy family movie nights in the private family room with fully equipped wet bar, as well as a FULL BEDROOM & BATHROOM on the PRIMARY LEVEL. The primary bedroom suite is featured on the second level. Two secondary bedrooms feature spacious closets, new ceiling fan, and both grant access to a front facing balcony. Within walking distance to schools and a 3 min drive to major freeways, shopping, fine dining and entertainment. This property enjoys full access to the Mission Viejo Racket Club with pool, tennis courts, and the option of becoming a member at the prestigious Lake Mission Viejo.
Additional Information
- HOA
- 144
- Frequency
- Quarterly
- Association Amenities
- Clubhouse, Dog Park, Fitness Center, Picnic Area, Pool, Racquetball, Recreation Room, Spa/Hot Tub, Tennis Court(s)
- Appliances
- Dishwasher, Gas Cooktop, Disposal, Microwave, Refrigerator, Water Heater
- Pool Description
- None, Association
- Fireplace Description
- Gas, Living Room
- Heat
- Central, Solar
- Cooling
- Yes
- Cooling Description
- Central Air
- View
- None
- Patio
- Balcony
- Roof
- Metal
- Garage Spaces Total
- 2
- Sewer
- Public Sewer
- Water
- Public
- School District
- Saddleback Valley Unified
- Elementary School
- De Portola
- Middle School
- Lapaz
- Interior Features
- Brick Walls, Balcony, Ceiling Fan(s), High Ceilings, Open Floorplan, Pantry, Quartz Counters, Recessed Lighting, Bar, Bedroom on Main Level
- Attached Structure
- Detached
- Number Of Units Total
- 1
Listing courtesy of Listing Agent: Affie Setoodeh (AffieRealtor@gmail.com) from Listing Office: CENTURY 21 Affiliated.
Mortgage Calculator
Based on information from California Regional Multiple Listing Service, Inc. as of . This information is for your personal, non-commercial use and may not be used for any purpose other than to identify prospective properties you may be interested in purchasing. Display of MLS data is usually deemed reliable but is NOT guaranteed accurate by the MLS. Buyers are responsible for verifying the accuracy of all information and should investigate the data themselves or retain appropriate professionals. Information from sources other than the Listing Agent may have been included in the MLS data. Unless otherwise specified in writing, Broker/Agent has not and will not verify any information obtained from other sources. The Broker/Agent providing the information contained herein may or may not have been the Listing and/or Selling Agent.
