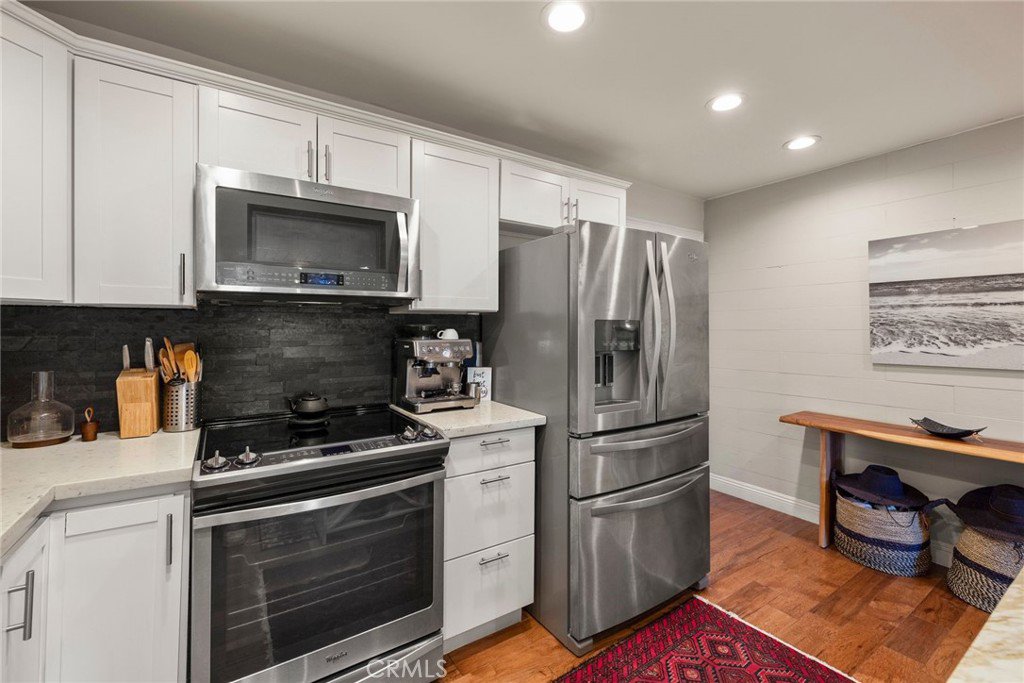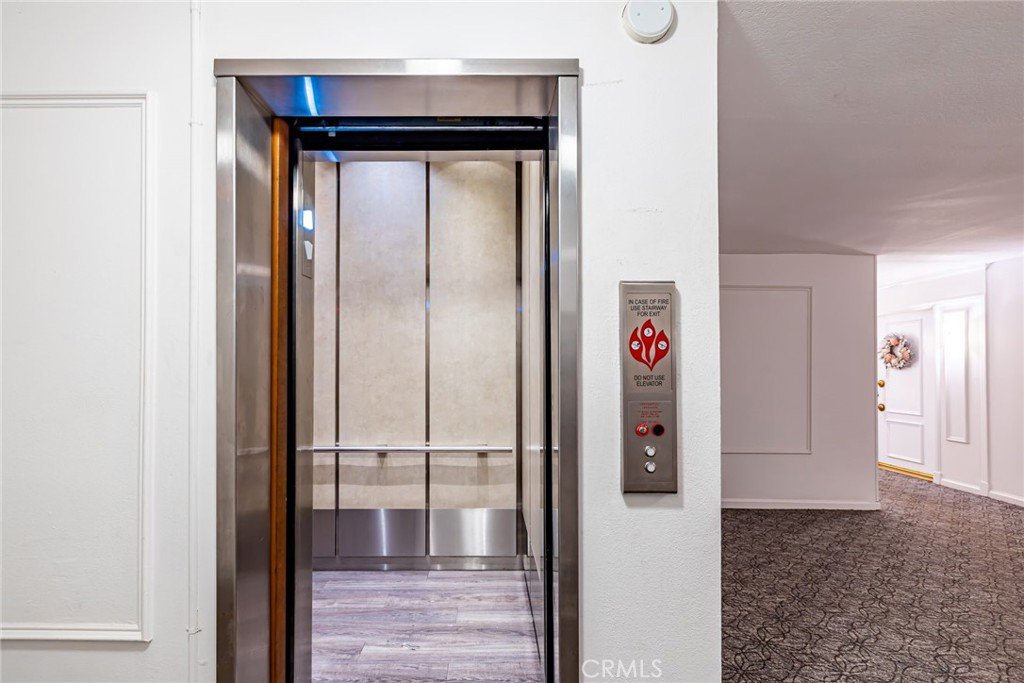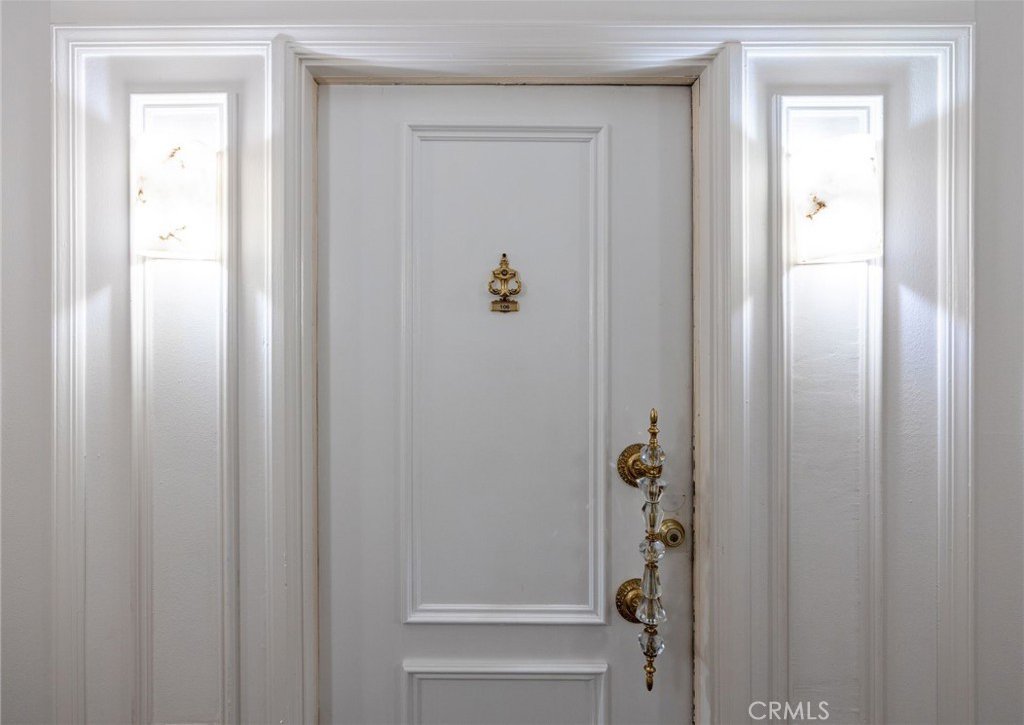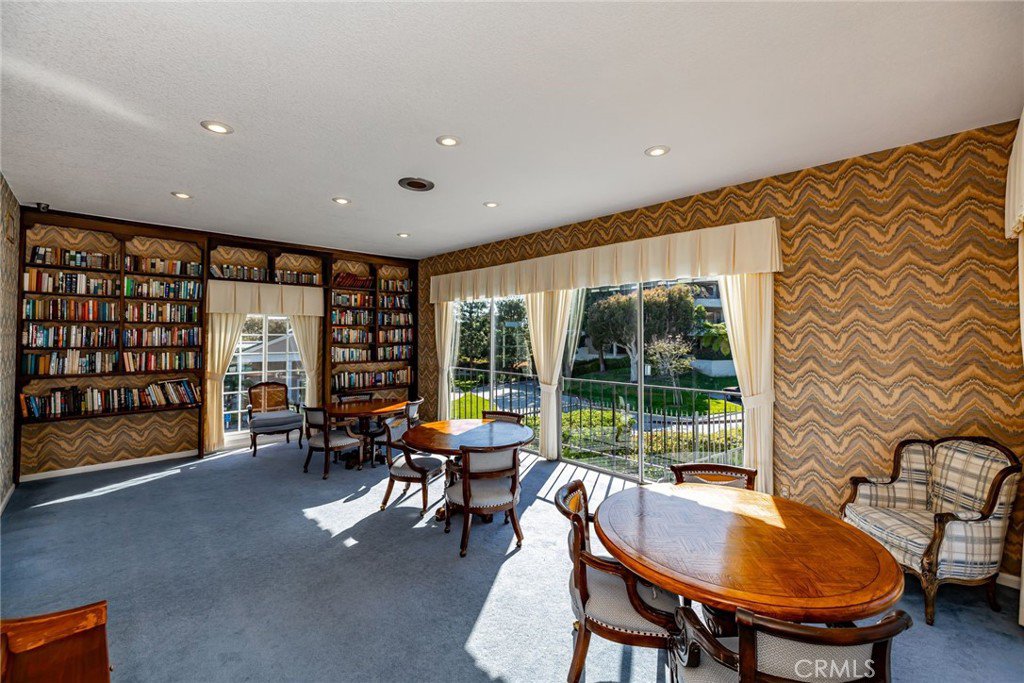500 Cagney Lane Unit 106, Newport Beach, CA 92663
- $695,000
- 1
- BD
- 1
- BA
- 726
- SqFt
- List Price
- $695,000
- Status
- ACTIVE
- MLS#
- OC24071934
- Year Built
- 1971
- Bedrooms
- 1
- Bathrooms
- 1
- Living Sq. Ft
- 726
- Lot Location
- Close to Clubhouse
- Days on Market
- 10
- Property Type
- Condo
- Style
- French
- Property Sub Type
- Condominium
- Stories
- One Level
- Neighborhood
- Versailles (Vers)
Property Description
This spacious one-bedroom condo is in the prestigious gated Versailles in Newport Beach community. The apartment has been thoughtfully upgraded and features stainless steel appliances, Quartz counters in the kitchen and bathroom, luxury laminate flooring, and contemporary ceiling fans. The home also boasts recessed lighting and a modern electric fireplace; the indoor laundry closet adds to the charm of this quintessential posh beach bungalow. It has a private balcony within a short walk to the beach, dining, shopping, and nightlife. Hoag Hospital is ranked one of the best hospitals in Orange County. Enjoy the resort-like HOA amenities, including a clubhouse with a full kitchen, sauna, gym, pool, spa, card room, and community center. Take a refreshing bike ride or a short walk down the peninsula and relish in miles of sandy coastline. The residents can access the gated underground parking garage, while guests can park outside. A community laundry facility in the basement near the elevator is only steps away from your unit if needed.
Additional Information
- HOA
- 532
- Frequency
- Monthly
- Association Amenities
- Call for Rules, Clubhouse, Controlled Access, Fitness Center, Barbecue, Pool, Pet Restrictions, Spa/Hot Tub, Trash
- Appliances
- Dishwasher, Electric Range, Disposal, Microwave
- Pool Description
- In Ground, Association
- Fireplace Description
- Electric, Living Room, Primary Bedroom
- Heat
- Radiant
- Cooling Description
- None
- View
- Neighborhood
- Exterior Construction
- Stucco
- Patio
- Patio
- Roof
- Common Roof
- Garage Spaces Total
- 1
- Sewer
- Public Sewer
- Water
- Public
- School District
- Newport Mesa Unified
- Elementary School
- Newport Heights
- Middle School
- Ensign
- High School
- Newport Harbor
- Interior Features
- Balcony, Ceiling Fan(s), Elevator, Open Floorplan, Phone System, Quartz Counters, Recessed Lighting, Trash Chute, Unfurnished, Wired for Sound, All Bedrooms Down, Main Level Primary
- Attached Structure
- Attached
- Number Of Units Total
- 1
Listing courtesy of Listing Agent: Frank Shamoo (Homes@ShamooTeam.com) from Listing Office: Innovate Realty, Inc..
Mortgage Calculator
Based on information from California Regional Multiple Listing Service, Inc. as of . This information is for your personal, non-commercial use and may not be used for any purpose other than to identify prospective properties you may be interested in purchasing. Display of MLS data is usually deemed reliable but is NOT guaranteed accurate by the MLS. Buyers are responsible for verifying the accuracy of all information and should investigate the data themselves or retain appropriate professionals. Information from sources other than the Listing Agent may have been included in the MLS data. Unless otherwise specified in writing, Broker/Agent has not and will not verify any information obtained from other sources. The Broker/Agent providing the information contained herein may or may not have been the Listing and/or Selling Agent.



















































