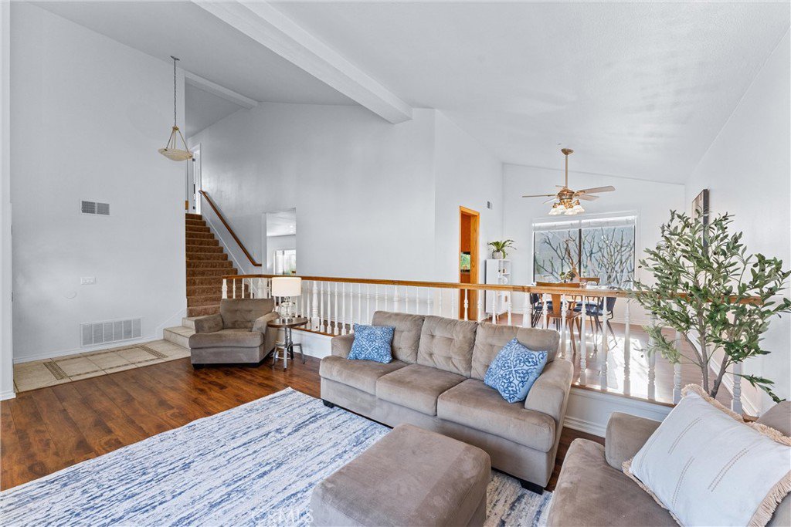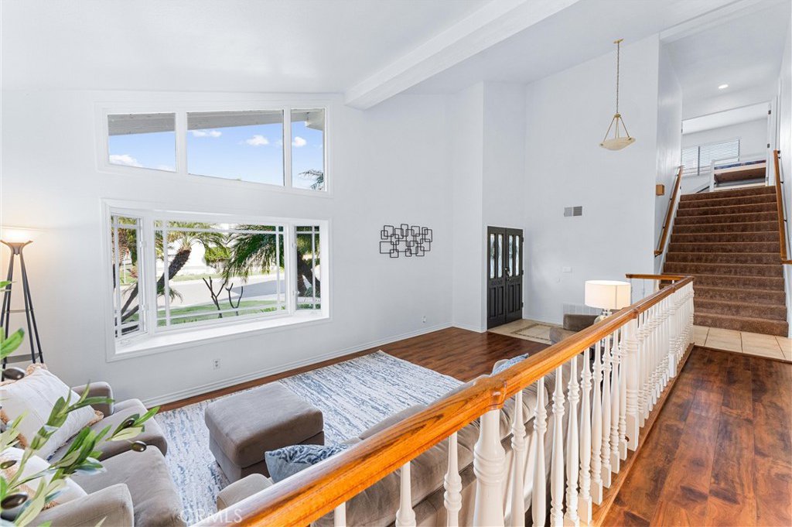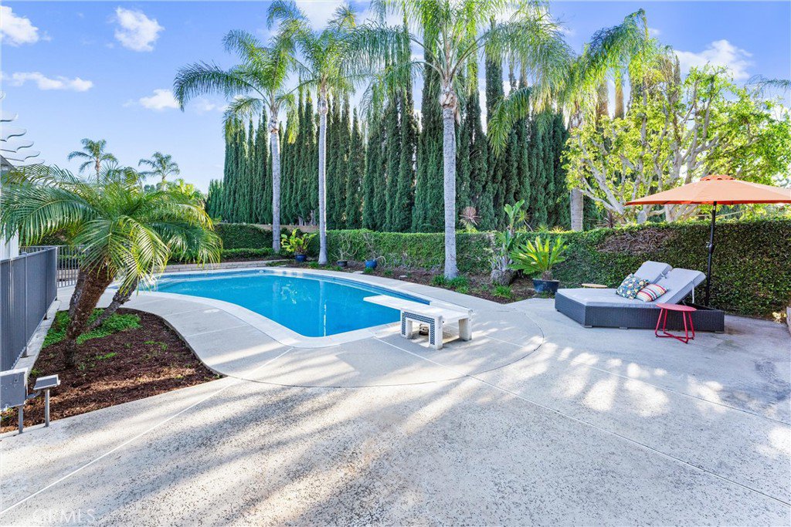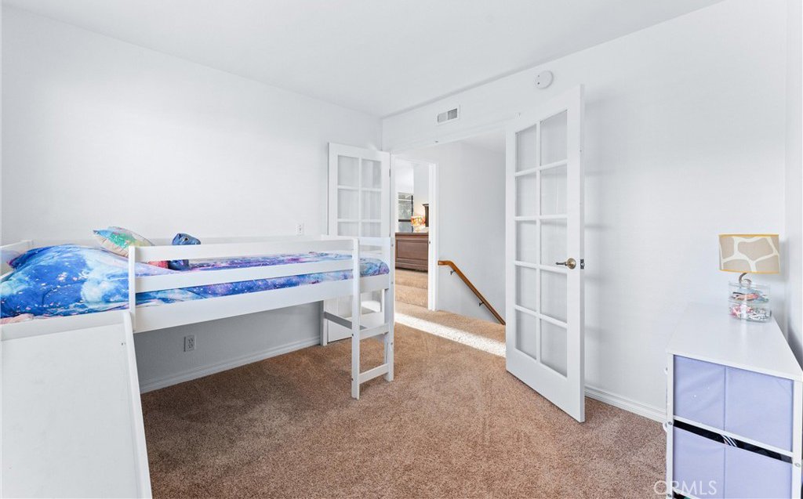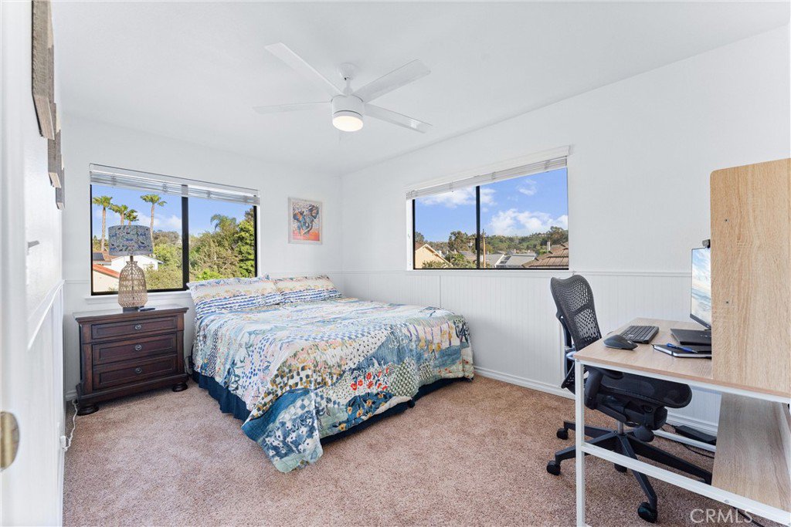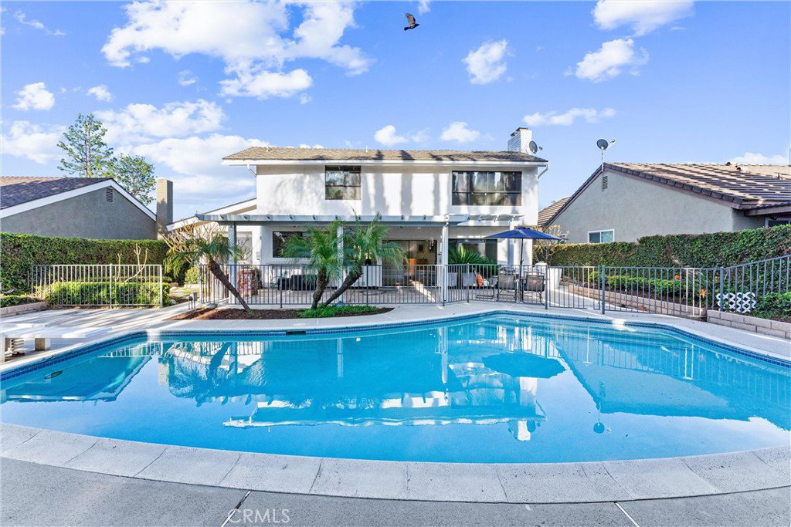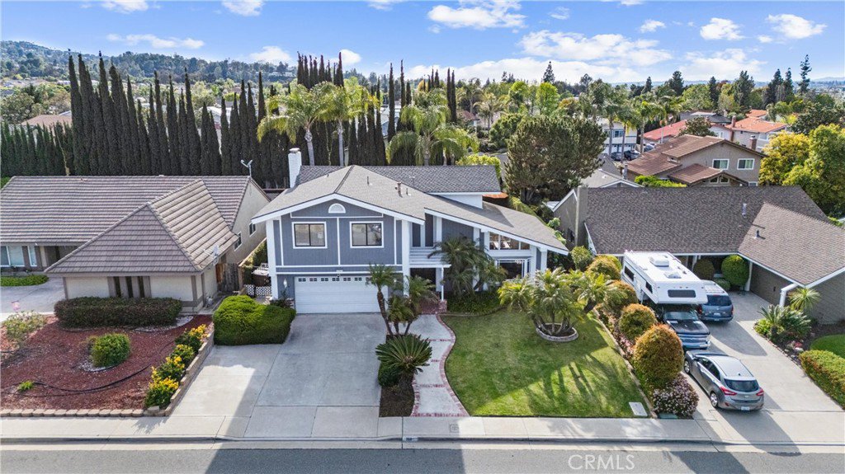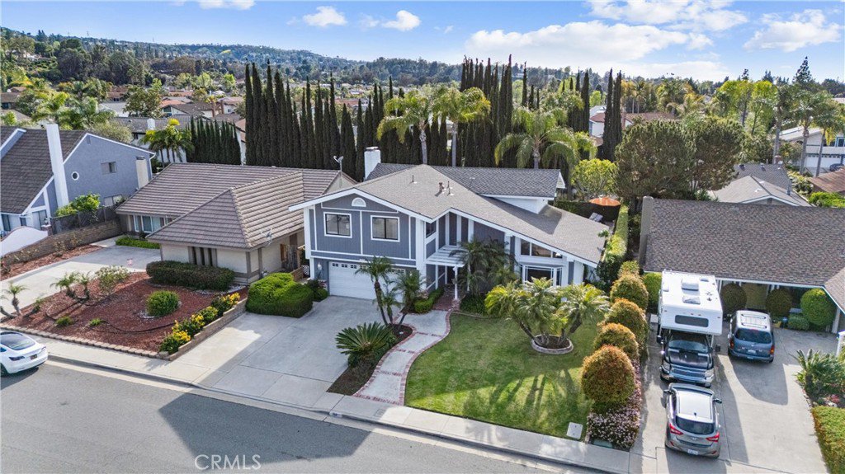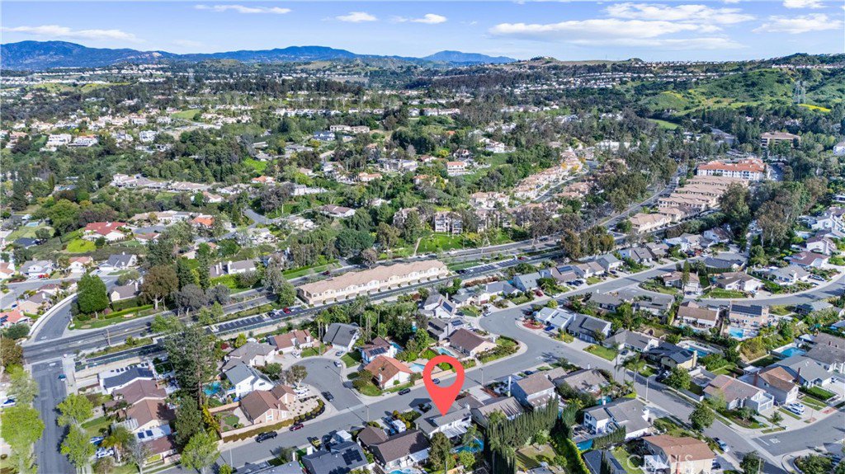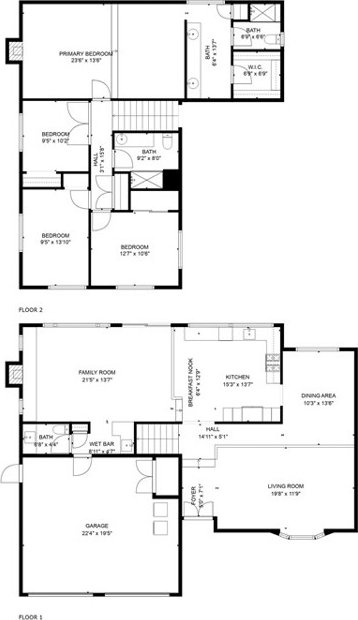161 S La Paz Street, Anaheim Hills, CA 92807
- $1,300,000
- 4
- BD
- 3
- BA
- 2,289
- SqFt
- List Price
- $1,300,000
- Status
- ACTIVE UNDER CONTRACT
- MLS#
- OC24071794
- Year Built
- 1973
- Bedrooms
- 4
- Bathrooms
- 3
- Living Sq. Ft
- 2,289
- Lot Size
- 7,406
- Acres
- 0.17
- Lot Location
- Front Yard, Sprinklers In Rear, Lawn
- Days on Market
- 18
- Property Type
- Single Family Residential
- Property Sub Type
- Single Family Residence
- Stories
- Two Levels
Property Description
Come see this beautiful pool home in Anaheim Hills! Lovely curb appeal, interior location within a quiet neighborhood surrounded by mountain views. From the double door stained glass entry to the soaring ceilings and bay window, this home boasts ample natural light. This residence offers a serene sanctuary for modern living. Step inside to discover a thoughtfully designed floor plan features: 4 bedrooms and 2.5 bathrooms, formal living room and family room, separate dining area and eat-in kitchen with built-in bench seating. The kitchen showcases oak cabinets and granite countertops. Retreat to the huge master suite, where a fireplace sets a tranquil ambiance. The primary bathroom features a travertine tile shower, double sinks, and updated plumbing. Newer HVAC. Enjoy views of the backyard oasis, which features a covered aluminum patio equipped with a ceiling fan and outdoor lights. RV/boat parking provides added convenience, while the private backyard offers endless possibilities for relaxation and recreation. Newer pool pump, filter and gas heater. Newer appliances: dishwasher, microwave, built-in barbeque, Nest thermostat. Excellent schools!! Close to dining, shopping, and entertainment. Easy freeway access. With no Mello Roos or HOA fees, this is the epitome of California living at its finest. Don't miss your chance to make this enchanting pool home your own. Schedule a showing today and experience the ultimate blend of comfort and luxury!
Additional Information
- Appliances
- Barbecue, Dishwasher, Gas Oven, Gas Range, Microwave, Refrigerator
- Pool
- Yes
- Pool Description
- Diving Board, Heated, In Ground, Private
- Fireplace Description
- Living Room, Primary Bedroom
- Heat
- Central
- Cooling
- Yes
- Cooling Description
- Central Air
- View
- Neighborhood, Pool
- Garage Spaces Total
- 2
- Sewer
- Public Sewer
- Water
- Public
- School District
- Orange Unified
- Interior Features
- Wet Bar, Ceiling Fan(s), Pantry, Unfurnished, All Bedrooms Up, Primary Suite
- Attached Structure
- Detached
- Number Of Units Total
- 1
Listing courtesy of Listing Agent: Tarah Walker (tarah.walker@exprealty.com) from Listing Office: eXp Realty of Greater Los Angeles, Inc..
Mortgage Calculator
Based on information from California Regional Multiple Listing Service, Inc. as of . This information is for your personal, non-commercial use and may not be used for any purpose other than to identify prospective properties you may be interested in purchasing. Display of MLS data is usually deemed reliable but is NOT guaranteed accurate by the MLS. Buyers are responsible for verifying the accuracy of all information and should investigate the data themselves or retain appropriate professionals. Information from sources other than the Listing Agent may have been included in the MLS data. Unless otherwise specified in writing, Broker/Agent has not and will not verify any information obtained from other sources. The Broker/Agent providing the information contained herein may or may not have been the Listing and/or Selling Agent.




